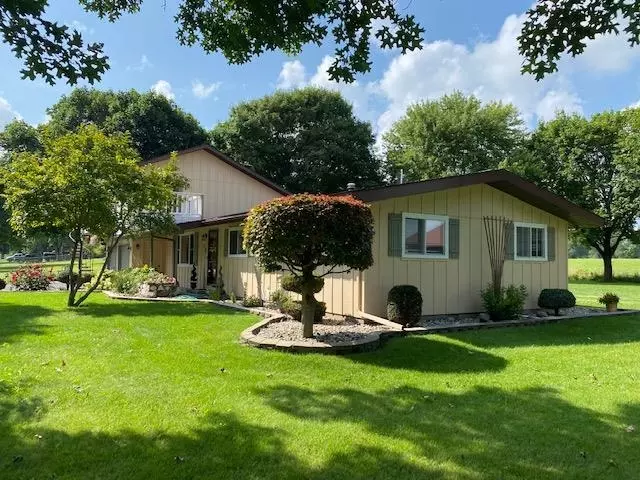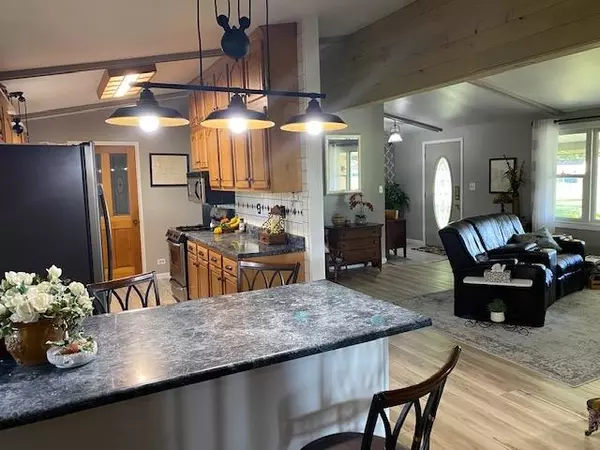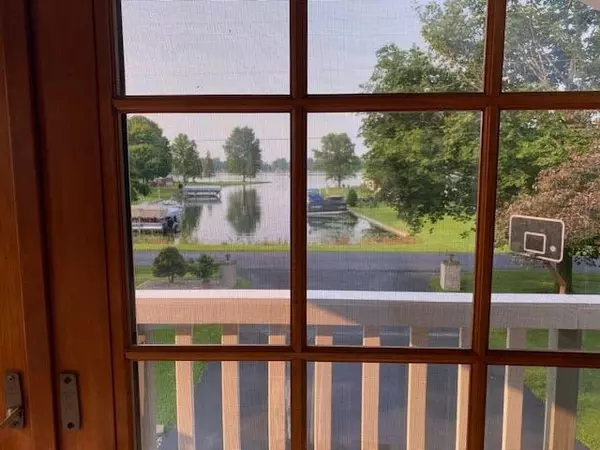$417,000
$425,000
1.9%For more information regarding the value of a property, please contact us for a free consultation.
3 Beds
2 Baths
2,208 SqFt
SOLD DATE : 10/18/2021
Key Details
Sold Price $417,000
Property Type Single Family Home
Sub Type Site-Built Home
Listing Status Sold
Purchase Type For Sale
Square Footage 2,208 sqft
Subdivision Chapman Lake Park
MLS Listing ID 202135042
Sold Date 10/18/21
Style Bi-Level
Bedrooms 3
Full Baths 2
Abv Grd Liv Area 2,208
Total Fin. Sqft 2208
Year Built 1978
Annual Tax Amount $1,233
Tax Year 2021
Lot Size 0.750 Acres
Property Description
BIG CHAPMAN LAKE, all-sport lake, access with tremendous LAKE views from TWO levels!! Extraordinary property, checking all the boxes! 2200 updated living square feet, 3 bedrooms, 2 baths, with attached 2 car garage, .75+/- A lot adjacent to agricultural acreage, 4-car detached garage for all the water toys and more! New HVAC system, new upper roofing, stainless appliances, decking refreshed, all new first floor deluxe vinyl (driftwood), fresh paint, white trim, solid six panel doors, barn doors and so much more. Enjoy the open concept with living, eat-in kitchen, and family room! Fantastic for the lake gatherings and bringing loved ones together. Vaulted ceiling accommodate bountiful kitchen cabinet storage, combination white and natural oak finishes, black/white/gray designer ceramic backsplash, spacious breakfast bar, large walk-in pantry closet, easy access to large backyard deck for grilling and outdoor entertaining. The 480 square foot family room displays a floor to ceiling stone fireplace/wood furnace, vaulted-two story ceiling of seasoned knotty-pine, solid 3/8 inch hickory wood flooring, attractive grand bay window letting in western daylight! Master suite, 480 square feet, with 24 ft wall of window overlooking the water!, walk-in closet, jet tub, ceramic shower, your private get-away. Home has been inspected. Home has deeded access to 30 feet on the channel in front of the home within 40 feet of the property. Survey available. What an opportunity!! Open House, Thursday, 8/26/2021, 5-7
Location
State IN
Area Kosciusko County
Direction CR 100E north to CR450N east to CR250E, S to EMS C28 to EMS C28E west to home
Rooms
Family Room 20 x 24
Basement Crawl
Dining Room 10 x 12
Kitchen Main, 8 x 23
Ensuite Laundry Main
Interior
Laundry Location Main
Heating Forced Air, Gas
Cooling Central Air
Flooring Carpet, Ceramic Tile, Hardwood Floors, Tile
Fireplaces Number 1
Fireplaces Type Family Rm, One, Heatilator
Appliance Dishwasher, Microwave, Refrigerator, Washer, Window Treatments, Dryer-Electric, Ice Maker, Range-Gas, Sump Pump, Water Heater Gas, Water Softener-Owned, Window Treatment-Blinds, Basketball Goal
Laundry Main
Exterior
Garage Attached
Garage Spaces 2.0
Fence None
Amenities Available Attic Pull Down Stairs, Attic Storage, Balcony, Breakfast Bar, Ceiling Fan(s), Ceilings-Vaulted, Closet(s) Walk-in, Countertops-Laminate, Deck Covered, Deck Open, Detector-Carbon Monoxide, Detector-Smoke, Eat-In Kitchen, Garage Door Opener, Jet Tub, Landscaped, Natural Woodwork, Open Floor Plan, Pantry-Walk In, Six Panel Doors, Skylight(s), Split Br Floor Plan, Storm Doors, Storm Windows, Stand Up Shower, Tub and Separate Shower, Tub/Shower Combination, Formal Dining Room, Great Room, Main Floor Laundry, Sump Pump, Garage Utilities
Waterfront Yes
Waterfront Description Lake
Roof Type Asphalt
Building
Lot Description Level, Water View
Foundation Crawl
Sewer Septic
Water Well
Structure Type Cedar
New Construction No
Schools
Elementary Schools Leesburg
Middle Schools Lakeview
High Schools Warsaw
School District Warsaw Community
Read Less Info
Want to know what your home might be worth? Contact us for a FREE valuation!

Our team is ready to help you sell your home for the highest possible price ASAP

IDX information provided by the Indiana Regional MLS
Bought with Kimberly Clark • Coldwell Banker Real Estate Group







