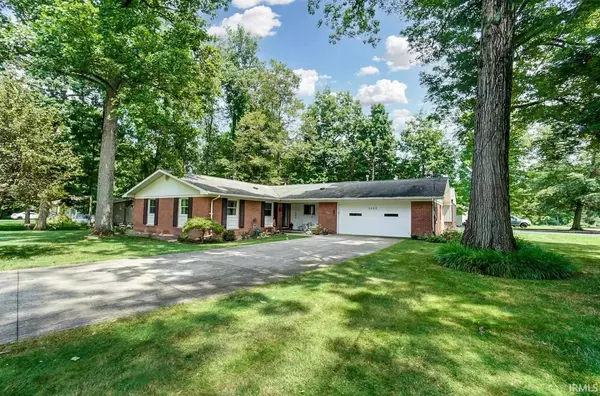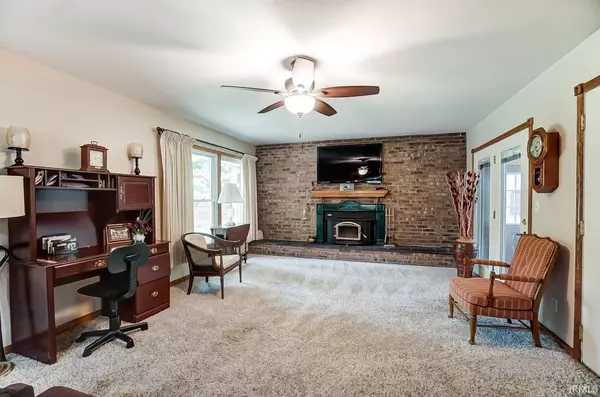$285,000
$299,900
5.0%For more information regarding the value of a property, please contact us for a free consultation.
3 Beds
3 Baths
1,924 SqFt
SOLD DATE : 11/01/2021
Key Details
Sold Price $285,000
Property Type Single Family Home
Sub Type Site-Built Home
Listing Status Sold
Purchase Type For Sale
Square Footage 1,924 sqft
Subdivision None
MLS Listing ID 202133074
Sold Date 11/01/21
Style One Story
Bedrooms 3
Full Baths 2
Half Baths 1
Abv Grd Liv Area 1,924
Total Fin. Sqft 1924
Year Built 1965
Annual Tax Amount $1,690
Tax Year 2021
Lot Size 1.730 Acres
Property Description
Sprawling ranch style home in the popular Southwood Subdivision where you can enjoy a total of 1.70 acres with mature trees. Featuring pride of ownership and attractive curb appeal at this beautiful home. Make yourself at home in 1,900+ SF of living space. At the front door, you'll appreciate the great condition and find the great room and dining area just around the corner. Showcasing plenty of windows allowing for plenty views of the scenic yard. Nearby, the spacious kitchen open to the family room with brick wall fireplace and access to the enclosed porch. Tucked off the kitchen a half bath with laundry room. Down the hall large bedrooms and a full bathroom await, along with recently updated large master en suite. This home offers a whole house generator, a detached 28x40 heated/air conditioned shop with double overhead doors, concrete floors and 200 amp service. Sitting on a corner lot with additional wooded lot across the street!
Location
State IN
Area Kosciusko County
Direction Take SR 15 and turn left on Eastbrook trail and turn right on Woodland trail to property on the left.
Rooms
Family Room 19 x 14
Basement Crawl
Dining Room 11 x 11
Kitchen Main, 10 x 17
Ensuite Laundry Main
Interior
Laundry Location Main
Heating Forced Air, Gas
Cooling Central Air
Flooring Carpet, Hardwood Floors, Other, Tile
Fireplaces Number 1
Fireplaces Type Living/Great Rm
Appliance Dishwasher, Microwave, Refrigerator, Washer, Dryer-Electric, Freezer, Range-Gas, Water Softener-Owned, Window Treatment-Blinds, Window Treatment-Shutters
Laundry Main, 7 x 7
Exterior
Exterior Feature None
Garage Attached
Garage Spaces 2.0
Amenities Available 1st Bdrm En Suite, Breakfast Bar, Countertops-Laminate, Disposal, Dryer Hook Up Electric, Foyer Entry, Generator-Whole House, Kitchen Island, Porch Enclosed, Range/Oven Hook Up Gas, Utility Sink, Stand Up Shower, Tub/Shower Combination, Main Level Bedroom Suite, Formal Dining Room, Garage-Heated, Main Floor Laundry
Waterfront No
Roof Type Shingle
Building
Lot Description 0-2.9999, Level, Partially Wooded
Story 1
Foundation Crawl
Sewer Septic
Water Well
Architectural Style Ranch
Structure Type Brick,Vinyl
New Construction No
Schools
Elementary Schools Washington
Middle Schools Edgewood
High Schools Warsaw
School District Warsaw Community
Read Less Info
Want to know what your home might be worth? Contact us for a FREE valuation!

Our team is ready to help you sell your home for the highest possible price ASAP

IDX information provided by the Indiana Regional MLS
Bought with Melody Cusick • Re/Max Partners







