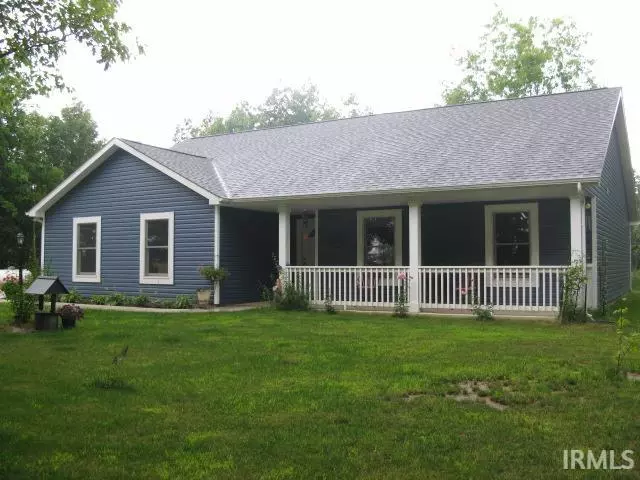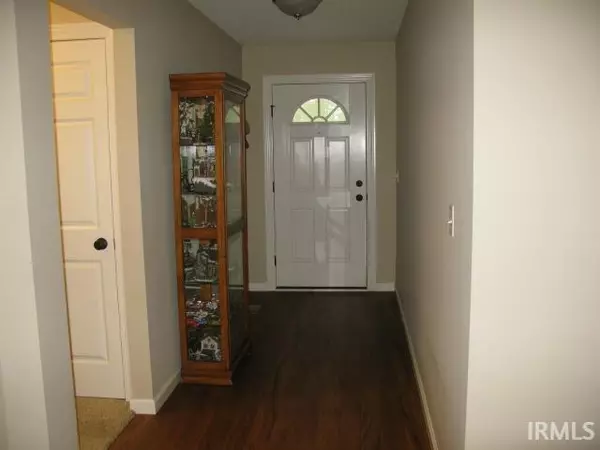$314,000
$314,000
For more information regarding the value of a property, please contact us for a free consultation.
3 Beds
2 Baths
1,365 SqFt
SOLD DATE : 10/29/2021
Key Details
Sold Price $314,000
Property Type Single Family Home
Sub Type Site-Built Home
Listing Status Sold
Purchase Type For Sale
Square Footage 1,365 sqft
Subdivision None
MLS Listing ID 202132780
Sold Date 10/29/21
Style One Story
Bedrooms 3
Full Baths 2
Abv Grd Liv Area 1,365
Total Fin. Sqft 1365
Year Built 2019
Annual Tax Amount $770
Tax Year 2021
Lot Size 5.330 Acres
Property Description
Beautiful 2-year-old move in ready Granite Ridge home! This practically new 3 bedroom 2 full bath ranch home is quietly nestled into a 5.33 acre wooded lot. The kitchen has a hickory custom cabinets, pantry, canned lighting, and all appliances are staying. The living room has a beautiful stone gas log fireplace that is perfect for those snowy days. The master bedroom offers a walk-in closet, en suite bathroom with walk-in shower, and a sliding door to access your private patio. The entire home is handicap accessible including bathroom hand rails. This home is prewired for data, cable, and is generator ready. The windows are Anderson 400 series Low E-4/ Argon and patio doors are 200 series Low E-4/Argon. The gas hot water heater is commercial grade 40 gallon. The water is hooked up to a manifold plumbing system and run through an osmosis system. The shingle are guaranteed 25 year shingle at time of build, which was completed11/2019. All utilities are in the attached 2 car garage. This home is move in ready and priced to sell at $314,000.
Location
State IN
Area Dekalb County
Direction Int. of State Road 8 and State Road 101, go south on State Road 101, property is ¾ mile down on your right.
Rooms
Basement Slab
Dining Room 13 x 10
Kitchen Main, 13 x 10
Ensuite Laundry Main
Interior
Laundry Location Main
Heating Gas, Forced Air
Cooling Central Air
Flooring Carpet, Laminate
Fireplaces Number 1
Fireplaces Type Living/Great Rm, Gas Log
Appliance Dishwasher, Microwave, Refrigerator, Washer, Dryer-Electric, Range-Gas, Water Heater Gas, Water Softener-Owned
Laundry Main, 6 x 4
Exterior
Garage Attached
Garage Spaces 2.0
Fence Chain Link, Partial
Amenities Available 1st Bdrm En Suite, Attic Pull Down Stairs, Attic Storage, Cable Ready, Ceiling Fan(s), Closet(s) Walk-in, Countertops-Laminate, Detector-Carbon Monoxide, Detector-Smoke, Disposal, Dryer Hook Up Electric, Foyer Entry, Garage Door Opener, Generator Ready, Patio Open, Six Panel Doors, Wiring-Data, Stand Up Shower, Tub/Shower Combination, Main Level Bedroom Suite, Main Floor Laundry, Custom Cabinetry
Waterfront No
Roof Type Asphalt
Building
Lot Description Heavily Wooded
Story 1
Foundation Slab
Sewer Septic
Water Well
Architectural Style Ranch, Traditional
Structure Type Vinyl
New Construction No
Schools
Elementary Schools Riverdale
Middle Schools Eastside
High Schools Eastside
School District Dekalb Co. Eastern
Read Less Info
Want to know what your home might be worth? Contact us for a FREE valuation!

Our team is ready to help you sell your home for the highest possible price ASAP

IDX information provided by the Indiana Regional MLS
Bought with Allen Holman • Action Realty







