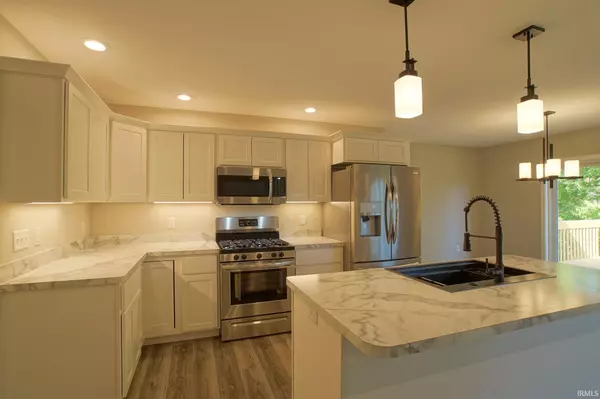$319,900
$319,900
For more information regarding the value of a property, please contact us for a free consultation.
3 Beds
2 Baths
1,508 SqFt
SOLD DATE : 12/14/2021
Key Details
Sold Price $319,900
Property Type Single Family Home
Sub Type Site-Built Home
Listing Status Sold
Purchase Type For Sale
Square Footage 1,508 sqft
Subdivision Hawthorn(S)
MLS Listing ID 202139586
Sold Date 12/14/21
Style One Story
Bedrooms 3
Full Baths 2
HOA Fees $8/ann
Abv Grd Liv Area 1,508
Total Fin. Sqft 1508
Year Built 2021
Annual Tax Amount $16
Tax Year 2022
Property Description
New construction by Miller Brothers Builders in the Hawthorn Subdivision on the North side of Warsaw just minutes from town. 3 bedroom, 2 bathroom, 1,508 sq. ft; open, split bedroom floorplan. Foyer entry from the covered front porch brings you into the large living room that connects to the fully appointed kitchen with breakfast bar/island and the dining room with a slider door that leads to the deck overlooking the private partially wooded backyard. Master bedroom suite offers large bedroom, double sink vanity, walk in closet and walk in shower. 2 additional generous sized bedrooms, full bathroom, and laundry/mud room positioned between the attached garage and the kitchen complete the main level. Wide stairway in living room leads to the daylight lower level that is ready to finish with a large family room, bedroom, full bathroom and plenty of storage. Exterior features include maintenance free vinyl siding, stone accents all in craftsman style, irrigation system, 24' x 24' 2 car attached garage. Convenient location make this home a great choice. Completion date scheduled for October 8, 2021.
Location
State IN
Area Kosciusko County
Direction SR 15 North, turn right onto 350 N., turn left onto 150 E., turn right onto E 8 Square Rd., turn left onto Basswood Dr., house will be on the right.
Rooms
Basement Daylight, Full Basement, Unfinished
Dining Room 13 x 10
Kitchen Main, 12 x 11
Ensuite Laundry Main
Interior
Laundry Location Main
Heating Gas, Forced Air
Cooling Central Air
Flooring Carpet, Vinyl
Appliance Dishwasher, Microwave, Refrigerator, Oven-Gas, Range-Gas, Sump Pump, Water Heater Gas
Laundry Main, 13 x 7
Exterior
Garage Attached
Garage Spaces 2.0
Amenities Available Breakfast Bar, Closet(s) Walk-in, Countertops-Laminate, Detector-Smoke, Disposal, Dryer Hook Up Gas, Foyer Entry, Garage Door Opener, Irrigation System, Kitchen Island, Open Floor Plan, Porch Covered, Split Br Floor Plan, Twin Sink Vanity, Utility Sink, Stand Up Shower, Tub/Shower Combination, Sump Pump, Washer Hook-Up
Waterfront No
Roof Type Asphalt
Building
Lot Description Partially Wooded
Story 1
Foundation Daylight, Full Basement, Unfinished
Sewer Septic
Water Private
Architectural Style Ranch
Structure Type Stone,Vinyl
New Construction No
Schools
Elementary Schools Leesburg
Middle Schools Lakeview
High Schools Warsaw
School District Warsaw Community
Read Less Info
Want to know what your home might be worth? Contact us for a FREE valuation!

Our team is ready to help you sell your home for the highest possible price ASAP

IDX information provided by the Indiana Regional MLS
Bought with Travis Davidson • Keller Williams Thrive North







