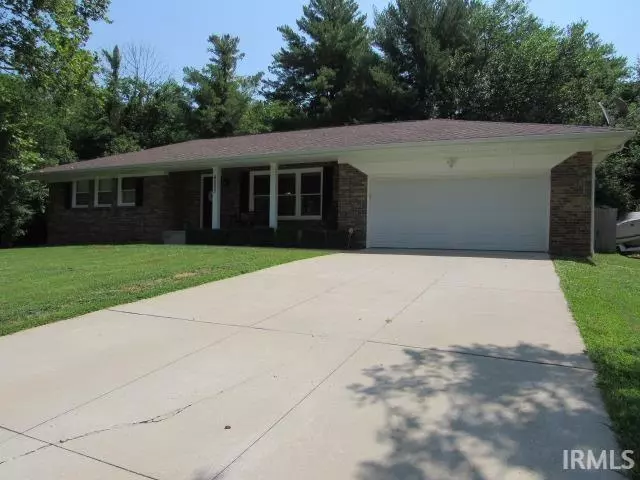$177,000
$172,900
2.4%For more information regarding the value of a property, please contact us for a free consultation.
3 Beds
2 Baths
1,116 SqFt
SOLD DATE : 09/02/2021
Key Details
Sold Price $177,000
Property Type Single Family Home
Sub Type Site-Built Home
Listing Status Sold
Purchase Type For Sale
Square Footage 1,116 sqft
Subdivision Hidden Valley
MLS Listing ID 202132113
Sold Date 09/02/21
Style One Story
Bedrooms 3
Full Baths 2
Abv Grd Liv Area 1,116
Total Fin. Sqft 1116
Year Built 1979
Annual Tax Amount $1,077
Tax Year 2021
Lot Size 0.350 Acres
Property Description
This 3 BR, 2 BA all-brick home sets on a corner lot located half way between Evansville and Mt. Vernon - close to USI, Marrs Elementary, shopping and dining. The inviting covered front porch leads you inside the comfortable home with vinyl plank flooring in the living room, dining area, kitchen and hallway. Living room picture window provide an abundance of natural light. Kitchen has a bar, ample countertops and cabinets. Master BR has a full bath. Other 2 BRs have double door closets. Dining area, with sliding glass doors, provides view of large patio and fenced backyard. Laundry area is located in the full unfinished basement that also provides lots of space for whatever your needs/wants might be. The 2.5 car garage allows for extra work and storage area. Make your appointment today!
Location
State IN
Area Posey County
Direction Hwy 62 - North on West Franklin Rd - West on Old Hwy 62 (first road to right) - South on Hidden Valley Lane to First Home on Left
Rooms
Basement Full Basement, Unfinished, Walk-up
Dining Room 11 x 11
Kitchen Main, 12 x 11
Ensuite Laundry Basement
Interior
Laundry Location Basement
Heating Electric, Heat Pump
Cooling Central Air
Flooring Carpet, Other
Fireplaces Type None
Appliance Dishwasher, Microwave, Refrigerator, Window Treatments, Range-Electric, Sump Pump, Water Heater Electric
Laundry Basement
Exterior
Garage Attached
Garage Spaces 2.5
Fence Wood
Amenities Available Ceiling Fan(s), Detector-Smoke, Disposal, Dryer Hook Up Electric, Garage Door Opener, Home Warranty Included, Landscaped, Patio Open, Porch Covered, Tub/Shower Combination, Main Level Bedroom Suite
Waterfront No
Roof Type Shingle
Building
Lot Description Corner, Level
Story 1
Foundation Full Basement, Unfinished, Walk-up
Sewer Septic
Water Public
Architectural Style Ranch
Structure Type Brick
New Construction No
Schools
Elementary Schools Marrs
Middle Schools Mount Vernon
High Schools Mount Vernon
School District Msd Of Mount Vernon
Read Less Info
Want to know what your home might be worth? Contact us for a FREE valuation!

Our team is ready to help you sell your home for the highest possible price ASAP

IDX information provided by the Indiana Regional MLS
Bought with Christina Brantley • Brantley Realty Team LLC







