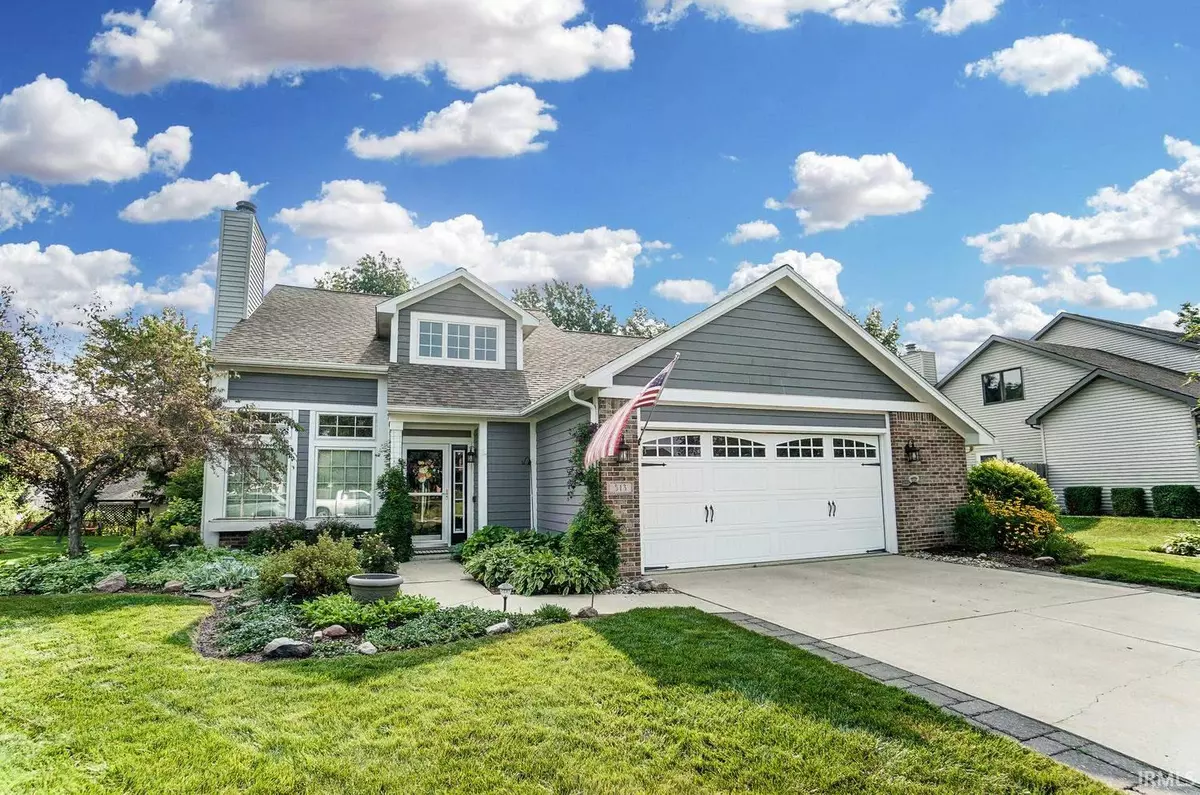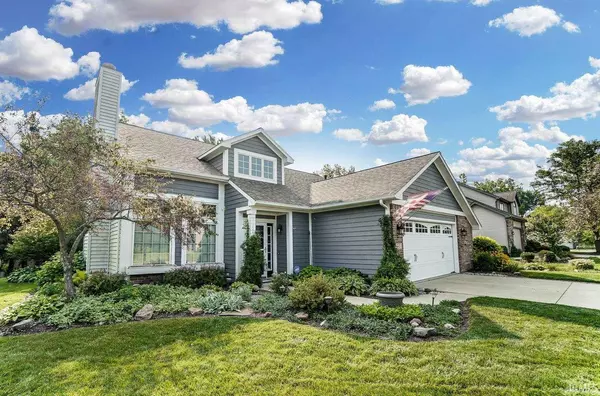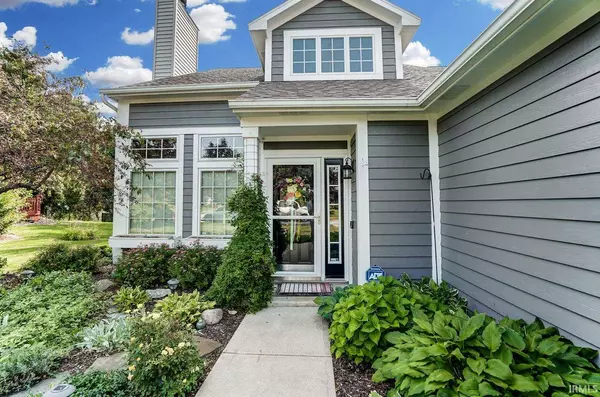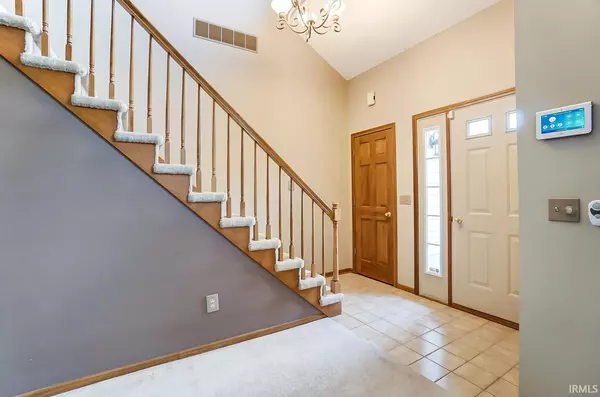$240,000
$229,000
4.8%For more information regarding the value of a property, please contact us for a free consultation.
3 Beds
3 Baths
1,912 SqFt
SOLD DATE : 08/30/2021
Key Details
Sold Price $240,000
Property Type Single Family Home
Sub Type Site-Built Home
Listing Status Sold
Purchase Type For Sale
Square Footage 1,912 sqft
Subdivision Whispering Meadows
MLS Listing ID 202133274
Sold Date 08/30/21
Style One and Half Story
Bedrooms 3
Full Baths 2
Half Baths 1
HOA Fees $12/ann
Abv Grd Liv Area 1,912
Total Fin. Sqft 1912
Year Built 1994
Annual Tax Amount $1,264
Tax Year 2021
Lot Size 10,454 Sqft
Property Description
MULTIPLE OFFERS - One OFFER RECEIVED HAS A DEADLINE OF 2PM TODAY, SATURDAY, AUGUST 14TH. Can you say CURB APPEAL? Come see this gorgeous 3 bedroom, 2.5 bath in Whispering Meadows. You will fall in love the minute drive into the driveway. You'll love the natural light in the living spaces when you walk in. The great room has a wood burning fireplace as a focal point. The staircase and loft give the home a grand look. The spacious kitchen has an island with chairs for eating and the dining area is right outside the kitchen. The stainless steel appliances stay with the home. The MAIN FLOOR MASTER bedroom has a walk-in closet and double vanities in the bathroom. The main floor is finished off with a half bath and laundry. There are two very spacious closets on this floor also. The loft is a great additional living space upstairs. There are also two other bedrooms with nice size closets and a full bath. The slate patio is perfect for those fall evening nights around a fire. The lights will stay with the home. ROOF is only 6 years old, TOP OF THE LINE FURNACE AND AC were installed 3 years ago. The garage has a 4' bump out and floored attic storage above. All of this is so close to I-69, shopping, restaurants, and the Aboite Trails.
Location
State IN
Area Allen County
Direction Enter through Falls of Beaver Creek, left onto Burnt Ember Pl, curve around to the right until Glenmoor Drive, house will be on the right.
Rooms
Family Room 0 x 0
Basement Slab
Dining Room 11 x 10
Kitchen Main, 14 x 13
Ensuite Laundry Main
Interior
Laundry Location Main
Heating Forced Air, Gas
Cooling Central Air
Flooring Carpet, Tile
Fireplaces Number 1
Fireplaces Type Living/Great Rm
Appliance Dishwasher, Microwave, Refrigerator, Washer, Dryer-Electric, Range-Gas, Water Heater Gas, Water Softener-Owned
Laundry Main, 6 x 3
Exterior
Garage Attached
Garage Spaces 2.0
Amenities Available 1st Bdrm En Suite, Alarm System-Security, Attic Storage, Breakfast Bar, Ceiling-Cathedral, Ceiling Fan(s), Closet(s) Walk-in, Disposal, Dryer Hook Up Gas/Elec, Near Walking Trail, Range/Oven Hk Up Gas/Elec
Waterfront No
Building
Lot Description Level
Story 1.5
Foundation Slab
Sewer City
Water City
Architectural Style Contemporary
Structure Type Brick,Cedar
New Construction No
Schools
Elementary Schools Whispering Meadows
Middle Schools Summit
High Schools Homestead
School District Msd Of Southwest Allen Cnty
Read Less Info
Want to know what your home might be worth? Contact us for a FREE valuation!

Our team is ready to help you sell your home for the highest possible price ASAP

IDX information provided by the Indiana Regional MLS
Bought with Tracy Hale • CENTURY 21 Bradley Realty, Inc







