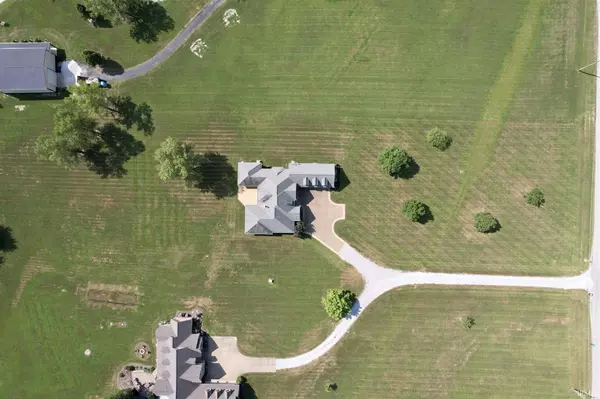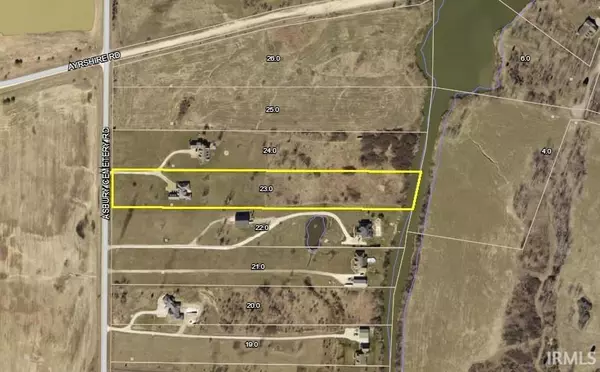$645,000
$669,990
3.7%For more information regarding the value of a property, please contact us for a free consultation.
4 Beds
5 Baths
4,408 SqFt
SOLD DATE : 09/16/2021
Key Details
Sold Price $645,000
Property Type Single Family Home
Sub Type Site-Built Home
Listing Status Sold
Purchase Type For Sale
Square Footage 4,408 sqft
Subdivision Ayrshire Lake
MLS Listing ID 202132330
Sold Date 09/16/21
Style One and Half Story
Bedrooms 4
Full Baths 3
Half Baths 2
Abv Grd Liv Area 4,408
Total Fin. Sqft 4408
Year Built 2007
Annual Tax Amount $3,483
Tax Year 2020
Lot Size 5.522 Acres
Property Description
Welcome to this elaborate 4 bedroom 3 full and 2 half bath home located in Chandler, close to Newburgh and Evansville's east side. This all brick home is situated on over 5 acres with lake access on the back of the property, a theater style bonus room and has a 3 car temperature controlled attached garage. Upon arrival you will notice the grand entryway, beautiful landscaping and extra parking. When entering you will find a nice foyer to meet your guest with Brazilian Cherry hardwood flooring that flows throughout most of the main level including the living room, dining room, office and the 3 main level bedrooms. There are soaring 20 foot ceilings in the foyer and dining area and quadruple crown molding throughout the entire main level. The living room has built in bookshelves, a ceiling fan, a gas fireplace featuring a stone surround and French doors that lead to an open private deck. The kitchen features a breakfast-bar, island, granite counter-tops and backsplash, pantry, and an eat-in dining area. All appliances are included. There are double doors leading into the family room that has a built in tv/game nook with plenty of storage and two additional closets. Frosted doors enclose a wet-bar complete with sink, ice maker, and a refrigerator. There is also a half bath off the office. The master suite features an offset area that can be used as a sitting area, den or nursery along with a private bath including a jetted tub, tiled walk-in shower and his & hers walk-in closet. The additional bedrooms are also generous in size with crown molding, ceiling fans and plenty of closet space. Step outside and fall in love with the outdoors! This home comes equipped with a transferable home security system for peace of mind and offers plenty of space to entertain your guests or explore on your own property.
Location
State IN
Area Warrick County
Direction From State Road 62, go North on Stevenson Station Road. Turn right on Heim Road to left on Asbury Cemetery Road to home on right.
Rooms
Family Room 35 x 16
Basement Crawl
Dining Room 14 x 12
Kitchen Main, 25 x 14
Ensuite Laundry Main
Interior
Laundry Location Main
Heating Electric, Propane
Cooling Central Air
Flooring Carpet, Hardwood Floors, Tile
Fireplaces Number 1
Fireplaces Type Living/Great Rm, Gas Log
Appliance Dishwasher, Microwave, Refrigerator, Oven-Built-In, Oven-Convection, Range-Electric, Window Treatment-Blinds
Laundry Main, 10 x 9
Exterior
Garage Attached
Garage Spaces 3.5
Amenities Available 1st Bdrm En Suite, Attic-Walk-up, Bar, Breakfast Bar, Built-In Speaker System, Built-In Bookcase, Ceiling-9+, Ceiling Fan(s), Closet(s) Walk-in, Countertops-Stone, Crown Molding, Deck Open, Foyer Entry, Kitchen Island, Landscaped, Open Floor Plan, Tub and Separate Shower, Tub/Shower Combination, Formal Dining Room
Waterfront No
Roof Type Shingle
Building
Lot Description Level
Story 1.5
Foundation Crawl
Sewer Septic
Water Public
Structure Type Brick,Stone
New Construction No
Schools
Elementary Schools Chandler
Middle Schools Castle North
High Schools Castle
School District Warrick County School Corp.
Read Less Info
Want to know what your home might be worth? Contact us for a FREE valuation!

Our team is ready to help you sell your home for the highest possible price ASAP

IDX information provided by the Indiana Regional MLS
Bought with Anne Crafton • RE/MAX REVOLUTION







