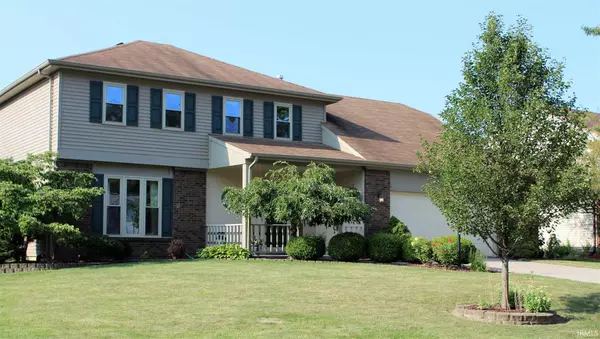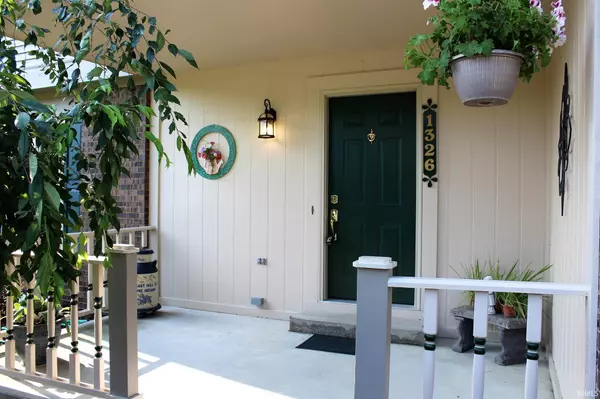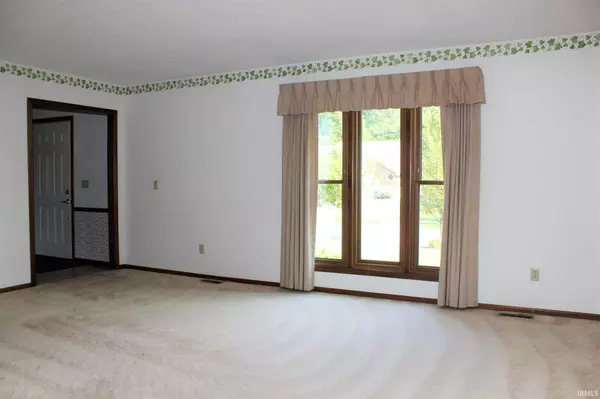$270,000
$269,900
For more information regarding the value of a property, please contact us for a free consultation.
3 Beds
3 Baths
2,121 SqFt
SOLD DATE : 09/10/2021
Key Details
Sold Price $270,000
Property Type Single Family Home
Sub Type Site-Built Home
Listing Status Sold
Purchase Type For Sale
Square Footage 2,121 sqft
Subdivision Lincoln Village
MLS Listing ID 202131935
Sold Date 09/10/21
Style Two Story
Bedrooms 3
Full Baths 2
Half Baths 1
HOA Fees $10/ann
Abv Grd Liv Area 2,121
Total Fin. Sqft 2121
Year Built 1986
Annual Tax Amount $2,231
Tax Year 2021
Lot Size 0.260 Acres
Property Description
Well maintained 2-Story on a basement situated on a great lot backing to common area. The owners have lived here for 23 years and kept it in very good condition. The loft overlooking the family room has a closet and can easily be closed off into a big fourth bedroom. Wonderful screened porch leads to a nicely landscaped back yard. Busche replaced all windows with high performance windows with wood grain interiors to match woodwork. Bay windows in both dinette and dining room. Huge Family room features a fully renovated fireplace, new skylights with shades and built-in cabinets flanking the fireplace. Unfinished basement is a blank canvas for playroom, workshop, family room or storage. Recent high-efficiency GFA furnace, new vinyl siding, soffit, aluminum fascia and gutters in 2016. Both upstairs baths recently renovated with vinyl flooring, new vanities with granite tips, lighting and stools. Floored attic with pull-down stairs plus 4x12 garage bump out for storage. Recent carpeting upstairs including steps. Great convenient location just minutes from schools, shopping and highways.
Location
State IN
Area Allen County
Zoning R1
Direction Cook Road to Lincoln Village. Home is on the left.
Rooms
Family Room 22 x 18
Basement Partial Basement
Dining Room 11 x 10
Kitchen Main, 10 x 9
Ensuite Laundry Basement
Interior
Laundry Location Basement
Heating Forced Air, Gas
Cooling Central Air
Flooring Carpet, Laminate
Fireplaces Number 1
Fireplaces Type Family Rm, Fireplace Screen/Door
Appliance Dishwasher, Microwave, Refrigerator, Window Treatments, Ice Maker, Kitchen Exhaust Hood, Oven-Electric, Range-Electric, Sump Pump, Water Heater Gas
Laundry Basement
Exterior
Exterior Feature Playground, Sidewalks
Garage Attached
Garage Spaces 2.0
Fence None
Amenities Available 1st Bdrm En Suite, Attic Pull Down Stairs, Built-in Desk, Cable Available, Ceiling-Cathedral, Closet(s) Walk-in, Countertops-Solid Surf, Crown Molding, Detector-Carbon Monoxide, Detector-Smoke, Disposal, Dryer Hook Up Electric, Foyer Entry, Garage Door Opener, Landscaped, Natural Woodwork, Porch Screened, Range/Oven Hook Up Elec, Six Panel Doors, Skylight(s), Formal Dining Room, Sump Pump
Waterfront No
Roof Type Asphalt
Building
Lot Description Level
Story 2
Foundation Partial Basement
Sewer City
Water City
Architectural Style Traditional
Structure Type Brick,Vinyl
New Construction No
Schools
Elementary Schools Lincoln
Middle Schools Shawnee
High Schools Northrop
School District Fort Wayne Community
Read Less Info
Want to know what your home might be worth? Contact us for a FREE valuation!

Our team is ready to help you sell your home for the highest possible price ASAP

IDX information provided by the Indiana Regional MLS
Bought with Monte Stevenson • Anthony REALTORS







