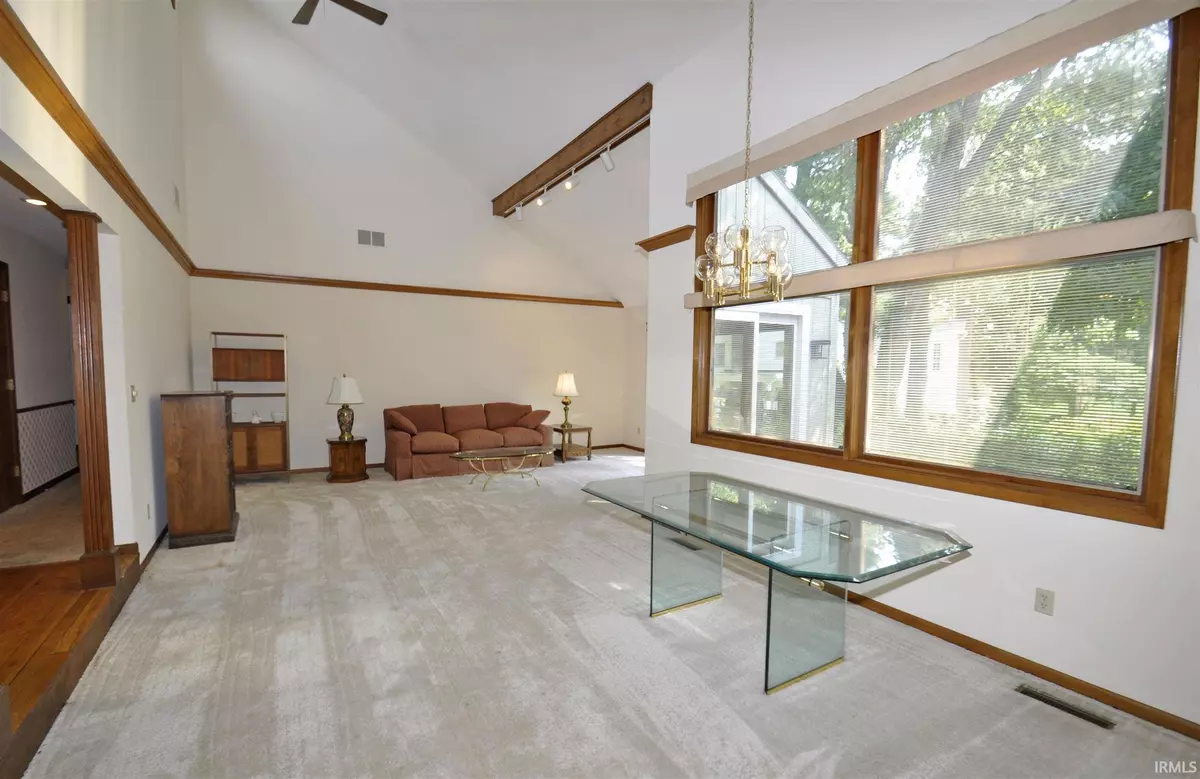$215,200
$205,000
5.0%For more information regarding the value of a property, please contact us for a free consultation.
3 Beds
3 Baths
2,307 SqFt
SOLD DATE : 10/04/2021
Key Details
Sold Price $215,200
Property Type Single Family Home
Sub Type Site-Built Home
Listing Status Sold
Purchase Type For Sale
Square Footage 2,307 sqft
Subdivision Knollwood West
MLS Listing ID 202138457
Sold Date 10/04/21
Style One and Half Story
Bedrooms 3
Full Baths 2
Half Baths 1
HOA Fees $12/ann
Abv Grd Liv Area 2,307
Total Fin. Sqft 2307
Year Built 1979
Annual Tax Amount $2,554
Tax Year 20202021
Lot Size 0.404 Acres
Property Description
*MULTIPLE OFFERS* Highest & Best due at 10:00am 09/16. AS-IS. The ultimate investment home with the Granger address that overlooks the green of the 14th hole at beautiful Knollwood Golf Course. A truly unique opportunity to create a masterpiece in the impressive Knollwood West community. As you walk into the main entrance of this 3 bedroom 2.5 bath home you'll be greeted by an open concept main living area with two story vaulted ceilings and stunning natural light. Open sight lines from the kitchen, into the dining area, to the main level living area will provide the perfect blank canvas for the lucky new home owner. There is a fireplace off of the dining area that will make winter cozy and enjoyable. A large 21' x 21' loft area that overlooks the main living room could be used for an additional sleeping area or converted to an office. Each bedroom is very large with lots of closet space, all off one main hallway from the main living area. This home features main level laundry as well as an oversized 2 car garage. Large unfinished basement provides for plenty of additional storage and potential for finished square footage! This home is being sold AS-IS from an estate. Don't miss your opportunity to take a Knollwood West home in Granger and create a masterpiece!
Location
State IN
Area St. Joseph County
Direction US 20 Bypass to Ironwood North exit. Right on Adams Road. Left on Fairway Ln. Left on Pencross Drive. Right on Trail N. Right hand side.
Rooms
Basement Full Basement
Ensuite Laundry Main
Interior
Laundry Location Main
Heating Gas, Forced Air
Cooling Central Air
Flooring Carpet, Hardwood Floors
Fireplaces Number 1
Fireplaces Type Extra Rm
Appliance Refrigerator
Laundry Main
Exterior
Garage Attached
Garage Spaces 2.0
Amenities Available Ceiling Fan(s), Ceilings-Vaulted, Deck Open, Eat-In Kitchen, Open Floor Plan, Main Floor Laundry
Waterfront No
Roof Type Shingle
Building
Lot Description Golf Frontage, Level
Story 1.5
Foundation Full Basement
Sewer Septic
Water Well
Architectural Style Lofted
Structure Type Wood
New Construction No
Schools
Elementary Schools Darden Primary Center
Middle Schools Edison
High Schools Clay
School District South Bend Community School Corp.
Read Less Info
Want to know what your home might be worth? Contact us for a FREE valuation!

Our team is ready to help you sell your home for the highest possible price ASAP

IDX information provided by the Indiana Regional MLS
Bought with Micah Cook • At Home Realty Group







