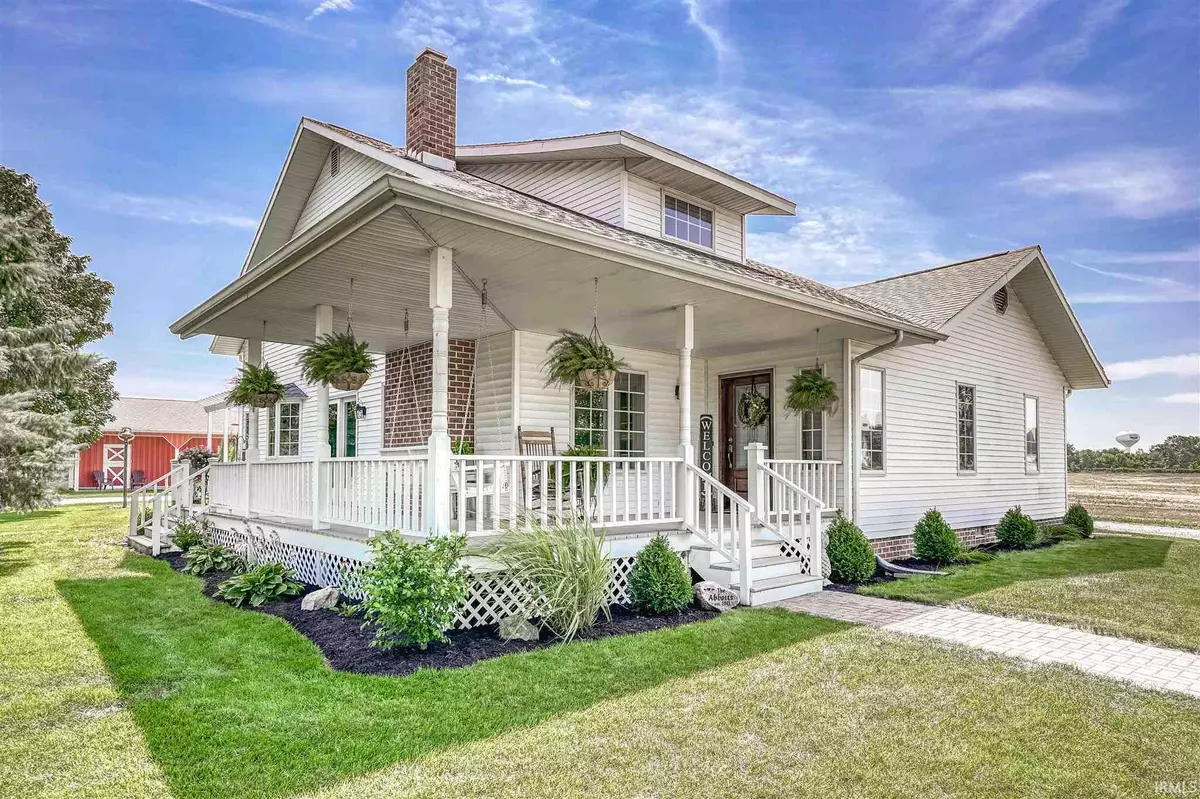$325,000
$320,000
1.6%For more information regarding the value of a property, please contact us for a free consultation.
4 Beds
2 Baths
2,300 SqFt
SOLD DATE : 09/13/2021
Key Details
Sold Price $325,000
Property Type Single Family Home
Sub Type Site-Built Home
Listing Status Sold
Purchase Type For Sale
Square Footage 2,300 sqft
Subdivision None
MLS Listing ID 202131651
Sold Date 09/13/21
Style One and Half Story
Bedrooms 4
Full Baths 2
Abv Grd Liv Area 2,300
Total Fin. Sqft 2300
Year Built 1988
Annual Tax Amount $1,176
Tax Year 2021
Lot Size 2.530 Acres
Property Description
Dreaming of solitude? Homes like this are few and far between! Quiet country living in this exceptional farmhouse property located a few miles from Auburn on 2.5 acres complete with geothermal. The minute you arrive, the covered front porch will draw you in. A perfect spot for tea and a good book. Charming 4 bedrooms, 2 full bath home features a large living room with active wood burning brick fireplace and a dining room with access to another outdoor eating space, and natural light. The kitchen boasts of custom Grabill cabinets, large breakfast bar, stainless appliances, and bay window. The back door leads to additional patio with lights for entertaining. Upstairs the master is an oversized beautiful en-suite with neutral paint and wainscoting. The shower has been updated and see if you can find the additional 290 sq. ft. of floored attic. Outside is a large 54x32 garage and workshop. The workshop is 24x26 and is heated, cooled, has water, and internet access. Behind the garage is an additional 32x12 shed with automatic garage door and chicken coop. Duraburm circular drive. Nicely landscaped and ready for new owners. Great location with easy access to the north side of Fort Wayne. (pre-owned appliances are not warranted)
Location
State IN
Area Dekalb County
Direction 427 to CR 34 to property on south side of road
Rooms
Basement Crawl
Dining Room 8 x 17
Kitchen Main, 13 x 15
Ensuite Laundry Main
Interior
Laundry Location Main
Heating Forced Air, Geothermal, Propane
Cooling Central Air
Flooring Carpet, Ceramic Tile, Vinyl
Fireplaces Number 1
Fireplaces Type Living/Great Rm
Appliance Dishwasher, Microwave, Refrigerator, Window Treatments, Dehumidifier, Play/Swing Set, Range-Electric, Sump Pump, Water Heater Electric, Water Softener-Owned, Window Treatment-Blinds
Laundry Main
Exterior
Garage Detached
Garage Spaces 2.0
Fence None
Amenities Available Alarm System-Security, Breakfast Bar, Built-in Desk, Ceiling Fan(s), Chair Rail, Closet(s) Walk-in, Countertops-Solid Surf, Crown Molding, Deck Open, Detector-Carbon Monoxide, Detector-Smoke, Disposal, Dryer Hook Up Gas/Elec, Firepit, Garage Door Opener, Kennel, Kitchen Island, Landscaped, Natural Woodwork, Porch Covered, Porch Open, Split Br Floor Plan, Utility Sink, Tub/Shower Combination, Workshop, Main Floor Laundry, Sump Pump, Custom Cabinetry, Garage Utilities
Waterfront No
Roof Type Asphalt
Building
Lot Description Level
Story 1.5
Foundation Crawl
Sewer Septic
Water Well
Architectural Style Traditional
Structure Type Vinyl
New Construction No
Schools
Elementary Schools Waterloo
Middle Schools Dekalb
High Schools Dekalb
School District Dekalb Central United
Read Less Info
Want to know what your home might be worth? Contact us for a FREE valuation!

Our team is ready to help you sell your home for the highest possible price ASAP

IDX information provided by the Indiana Regional MLS
Bought with Bonnie Ranger • CENTURY 21 Bradley Realty, Inc







