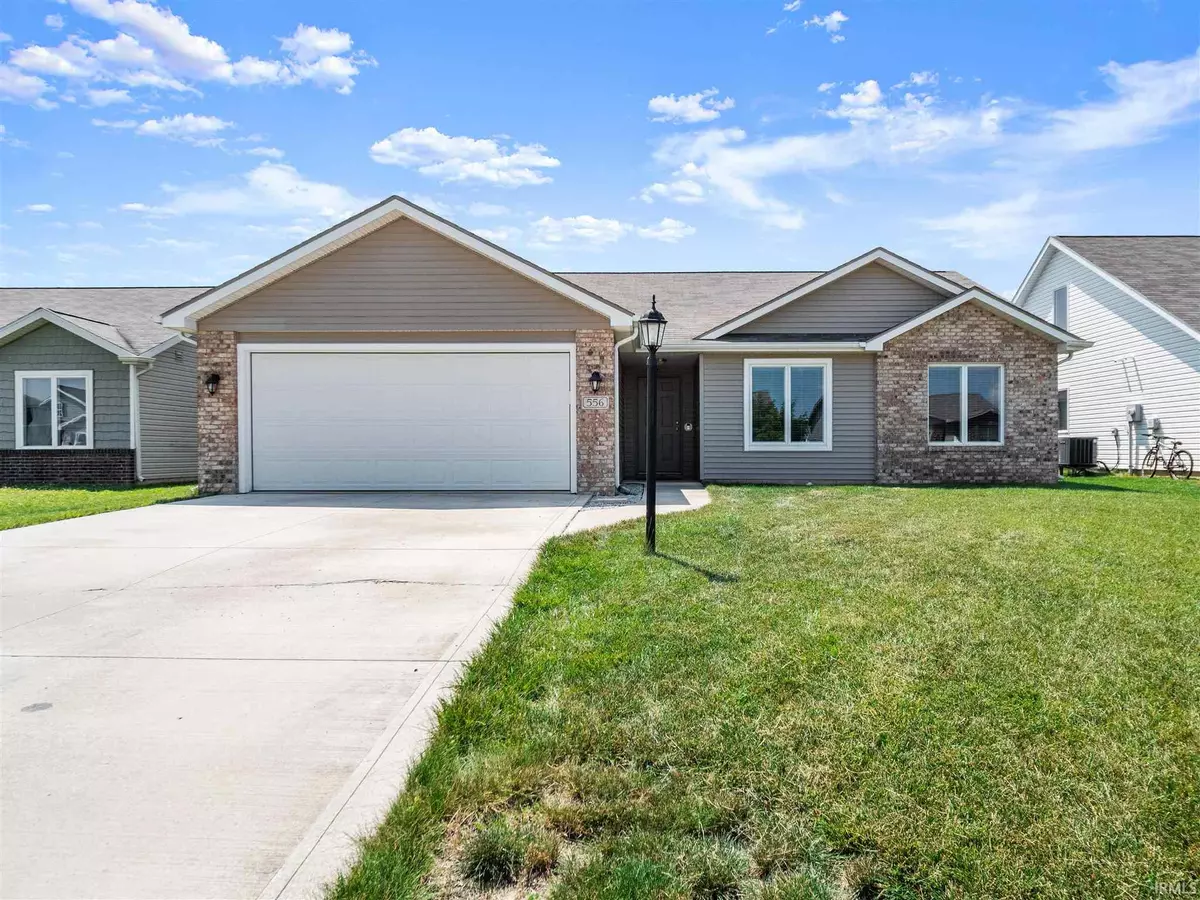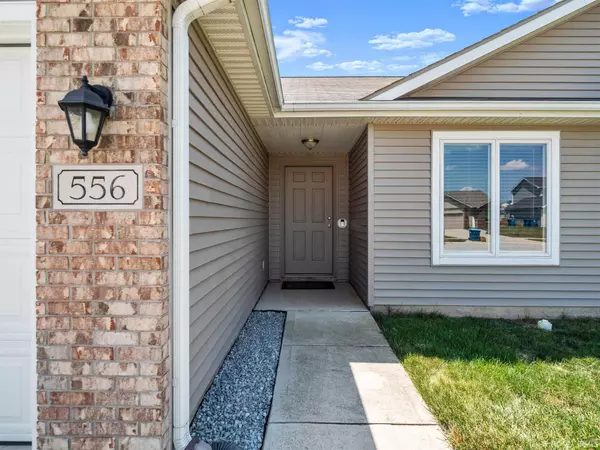$200,000
$199,900
0.1%For more information regarding the value of a property, please contact us for a free consultation.
4 Beds
2 Baths
1,466 SqFt
SOLD DATE : 09/15/2021
Key Details
Sold Price $200,000
Property Type Single Family Home
Sub Type Site-Built Home
Listing Status Sold
Purchase Type For Sale
Square Footage 1,466 sqft
Subdivision Hamilton Meadows
MLS Listing ID 202133524
Sold Date 09/15/21
Style One Story
Bedrooms 4
Full Baths 2
HOA Fees $16/ann
Abv Grd Liv Area 1,466
Total Fin. Sqft 1466
Year Built 2011
Annual Tax Amount $1,090
Tax Year 2020
Lot Size 6,960 Sqft
Property Description
This adorable 4 bedroom, 2 bath, 1466 sq/ft ranch has a smart layout. The foyer is open to a large great room with a cathedral ceiling and is open to the breakfast nook & kitchen with breakfast bar. Sliding doors lead to the concrete patio and back yard. All interior rooms have neutral colors and great room, hallway and bedrooms have newer, plush carpet. The primary bedroom has a walk-in closet & private en suite bath. 3 other bedrooms share the homes' 2nd full bath. Plus, the laundry room is conveniently located near all 4 bedrooms. This home has an attached 2-car garage and is nestled on a quiet cul-de-sac in Hamilton Meadows. It is located near shops, stores, and restaurants on Illinois Road and is just minutes from Lutheran Hospital, the Jorgensen YWCA, and Jefferson Pointe Shopping Center. The home also feeds into the highly-desired SAC School System.
Location
State IN
Area Allen County
Zoning R1
Direction From Illinois Road/St. Road 14 -- turn NORTH onto S. Noyer Rd, RIGHT onto Hamilton Meadows Ln, then RIGHT onto Walkmans Cove.
Rooms
Basement Slab
Kitchen Main, 10 x 10
Ensuite Laundry Main
Interior
Laundry Location Main
Heating Forced Air, Gas
Cooling Central Air
Flooring Carpet, Vinyl
Fireplaces Type None
Appliance Dishwasher, Refrigerator, Oven-Electric, Range-Electric, Water Heater Gas
Laundry Main, 6 x 5
Exterior
Garage Attached
Garage Spaces 2.0
Fence None
Amenities Available 1st Bdrm En Suite, Ceiling-Cathedral, Closet(s) Walk-in, Countertops-Laminate, Disposal, Dryer Hook Up Electric, Eat-In Kitchen, Foyer Entry, Patio Open, Range/Oven Hook Up Elec, Tub/Shower Combination, Main Level Bedroom Suite, Great Room, Main Floor Laundry, Washer Hook-Up
Waterfront No
Roof Type Asphalt
Building
Lot Description Level
Story 1
Foundation Slab
Sewer City
Water City
Architectural Style Ranch
Structure Type Brick,Vinyl
New Construction No
Schools
Elementary Schools Covington
Middle Schools Woodside
High Schools Homestead
School District Msd Of Southwest Allen Cnty
Read Less Info
Want to know what your home might be worth? Contact us for a FREE valuation!

Our team is ready to help you sell your home for the highest possible price ASAP

IDX information provided by the Indiana Regional MLS
Bought with Matthew Schrader • Keller Williams Realty Group







