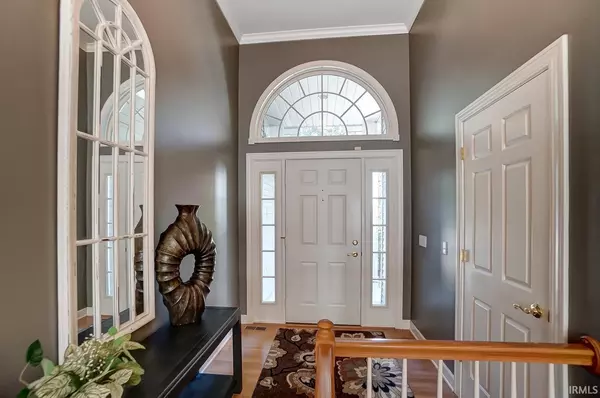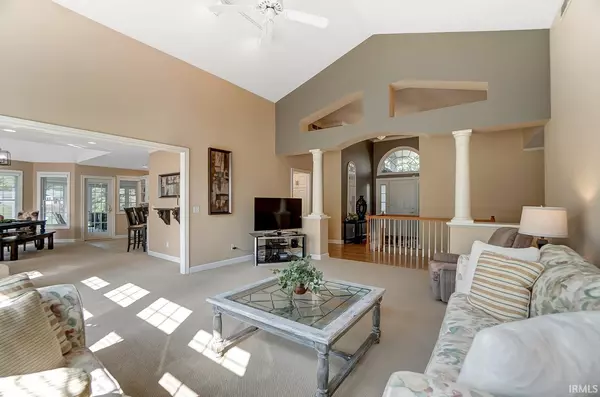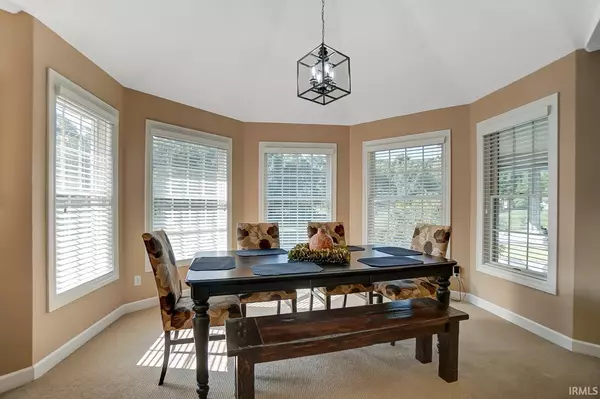$345,000
$335,000
3.0%For more information regarding the value of a property, please contact us for a free consultation.
3 Beds
3 Baths
3,258 SqFt
SOLD DATE : 09/02/2021
Key Details
Sold Price $345,000
Property Type Single Family Home
Sub Type Site-Built Home
Listing Status Sold
Purchase Type For Sale
Square Footage 3,258 sqft
Subdivision The Dells
MLS Listing ID 202132357
Sold Date 09/02/21
Style One Story
Bedrooms 3
Full Baths 3
HOA Fees $12/ann
Abv Grd Liv Area 1,933
Total Fin. Sqft 3258
Year Built 1992
Annual Tax Amount $1,258
Tax Year 2021
Lot Size 0.510 Acres
Property Description
This home has it all. Gorgeous open floor plan with volume ceilings and lots of beautiful windows for bright airy feeling. Handy kitchen with lots of cabinets and pantry for storage. Open bright dinning and setting area for dinner parties. Wonderful 3 season room over looking water for relaxing or morning coffee. Main floor laundry with utility sink and closet. Primary bedroom has walk in closet and bath with jetted tub. Lower level offers an open spacious area with fireplace and day light setting, a full bath, additional storage rooms with work bench and more. Beautiful backyard water views and paddle boat fun! Enjoy the wonderful hot tub and indoor swimming pool for year around fun and exercise. So much to love about this home. Buyer to verify square footage, school information, measurements and all additional details
Location
State IN
Area Kosciusko County
Direction Highway 15 N. to 350 N., East to Airport Road, S. to 300 N., E. on 300 to Dellview-take to Glenview, turn right on Deerwood to Bayberry Court to home
Rooms
Family Room 25 x 24
Basement Finished, Walk-Out Basement
Dining Room 12 x 10
Kitchen Main, 14 x 14
Ensuite Laundry Main
Interior
Laundry Location Main
Heating Electric, Geothermal
Cooling Geothermal
Flooring Carpet, Concrete, Hardwood Floors, Laminate, Tile
Fireplaces Number 1
Fireplaces Type Family Rm, Gas Log, One
Appliance Dishwasher, Microwave, Refrigerator, Window Treatments, Cooktop-Electric, Kitchen Exhaust Hood, Oven-Built-In, Oven-Electric, Pool Equipment, Sump Pump, Water Filtration System, Water Heater Electric, Water Softener-Owned, Window Treatment-Blinds
Laundry Main, 7 x 5
Exterior
Garage Attached
Garage Spaces 2.0
Pool Indoor
Amenities Available Hot Tub/Spa, Alarm System-Security, Breakfast Bar, Built-in Desk, Ceiling-9+, Ceiling Fan(s), Ceilings-Vaulted, Central Vacuum System, Closet(s) Walk-in, Countertops-Laminate, Crown Molding, Deck on Waterfront, Detector-Smoke, Disposal, Dryer Hook Up Electric, Firepit, Foyer Entry, Garage Door Opener, Jet Tub, Jet/Garden Tub, Irrigation System, Landscaped, Natural Woodwork, Open Floor Plan, Patio Open, Porch Covered, Porch Screened, Range/Oven Hook Up Elec, Six Panel Doors, Twin Sink Vanity, Utility Sink, Wiring-Security System, Stand Up Shower, Tub and Separate Shower, Tub/Shower Combination, Workshop, Main Level Bedroom Suite, Great Room, Main Floor Laundry, Sump Pump, Washer Hook-Up, Custom Cabinetry
Waterfront Yes
Waterfront Description Pond
Roof Type Asphalt,Shingle
Building
Lot Description Corner, Cul-De-Sac, Irregular, Rolling, Waterfront, 0-2.9999, Water View, Waterfront-Medium Bank
Story 1
Foundation Finished, Walk-Out Basement
Sewer Septic
Water Well
Architectural Style Ranch
Structure Type Brick,Vinyl
New Construction No
Schools
Elementary Schools Madison
Middle Schools Edgewood
High Schools Warsaw
School District Warsaw Community
Read Less Info
Want to know what your home might be worth? Contact us for a FREE valuation!

Our team is ready to help you sell your home for the highest possible price ASAP

IDX information provided by the Indiana Regional MLS
Bought with Greg Harden • RE/MAX Results- Warsaw







