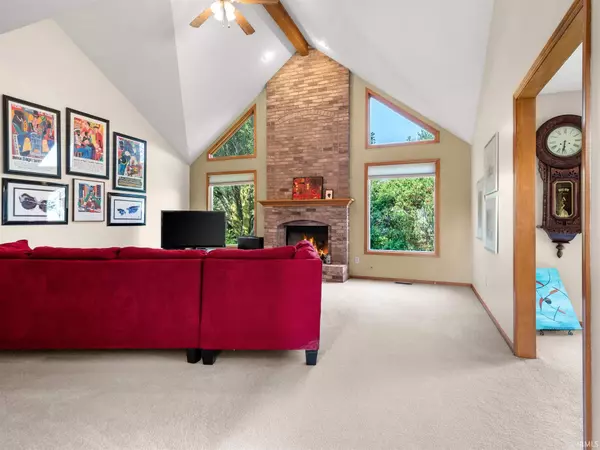$297,000
$299,900
1.0%For more information regarding the value of a property, please contact us for a free consultation.
4 Beds
3 Baths
2,476 SqFt
SOLD DATE : 09/30/2021
Key Details
Sold Price $297,000
Property Type Single Family Home
Sub Type Site-Built Home
Listing Status Sold
Purchase Type For Sale
Square Footage 2,476 sqft
Subdivision Westchester Ridge
MLS Listing ID 202132068
Sold Date 09/30/21
Style Two Story
Bedrooms 4
Full Baths 2
Half Baths 1
HOA Fees $18/ann
Abv Grd Liv Area 2,476
Total Fin. Sqft 2476
Year Built 1997
Annual Tax Amount $2,401
Tax Year 2020
Lot Size 0.304 Acres
Property Description
Move in ready 4 bedroom 2 1/2 bath home with almost 2500 sq. ft. located in the desirable SWAC school district. This home features a New Furnace/Central Air in 2020, a recent complete tear off roof, and a HUGE HEATED 3 car garage with sink that has hot and cold water. This home has it all...Master is on the main floor with a walk-in closet, dual vanity, separate tub and walk-in shower. An additional bedroom on the main floor is perfect for an office or spare bedroom. Large great room with cathedral ceilings and an amazing floor to ceiling fireplace with plenty of light through the Anderson windows. Large kitchen that includes all the appliances, separate dining area with a patio door to the backyard. Convenient laundry area off the garage that includes the washer and dryer. The second floor has 2 large bedrooms with large closets, another full bath, and an open sitting area that overlooks the great room. Close to everything. This is a must see!!
Location
State IN
Area Allen County
Direction Scott Rd To Westchester Ridge, White Cedar To Silver Linden-left.
Rooms
Basement Slab
Kitchen Main, 14 x 12
Ensuite Laundry Main
Interior
Laundry Location Main
Heating Gas, Forced Air
Cooling Central Air
Fireplaces Number 1
Fireplaces Type Living/Great Rm
Appliance Dishwasher, Microwave, Refrigerator, Washer, Dryer-Gas, Water Heater Gas
Laundry Main, 9 x 5
Exterior
Exterior Feature Sidewalks
Garage Attached
Garage Spaces 3.0
Amenities Available 1st Bdrm En Suite, Alarm System-Security, Attic Pull Down Stairs, Ceiling Fan(s), Ceilings-Vaulted, Closet(s) Walk-in, Disposal, Dryer Hook Up Gas/Elec, Garage Door Opener, Landscaped, Patio Open, Range/Oven Hk Up Gas/Elec, Tub and Separate Shower, Main Level Bedroom Suite, Garage-Heated
Waterfront No
Roof Type Asphalt
Building
Lot Description Level
Story 2
Foundation Slab
Sewer City
Water City
Architectural Style Traditional
Structure Type Brick,Vinyl
New Construction No
Schools
Elementary Schools Deer Ridge
Middle Schools Woodside
High Schools Homestead
School District Msd Of Southwest Allen Cnty
Read Less Info
Want to know what your home might be worth? Contact us for a FREE valuation!

Our team is ready to help you sell your home for the highest possible price ASAP

IDX information provided by the Indiana Regional MLS
Bought with Cindy Griffin-Malone • Coldwell Banker Real Estate Group







