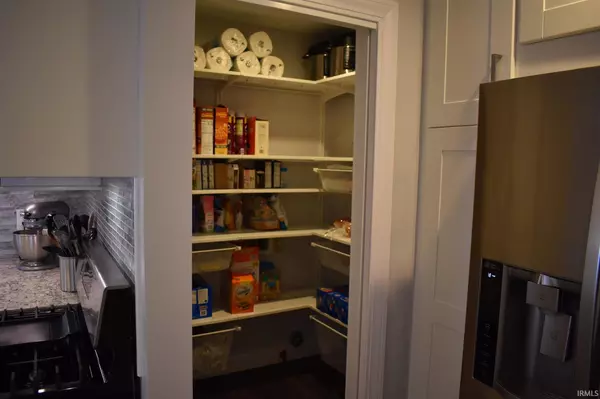$366,000
$368,000
0.5%For more information regarding the value of a property, please contact us for a free consultation.
3 Beds
3 Baths
2,876 SqFt
SOLD DATE : 10/26/2021
Key Details
Sold Price $366,000
Property Type Single Family Home
Sub Type Site-Built Home
Listing Status Sold
Purchase Type For Sale
Square Footage 2,876 sqft
Subdivision Fairfield(S)
MLS Listing ID 202137237
Sold Date 10/26/21
Style Two Story
Bedrooms 3
Full Baths 2
Half Baths 1
HOA Fees $9/ann
Abv Grd Liv Area 2,276
Total Fin. Sqft 2876
Year Built 2001
Annual Tax Amount $2,952
Tax Year 2020
Lot Size 0.361 Acres
Property Description
This beautiful remodeled 3 bed 2.5 bath says "I'm Home". Located in Fairfield Estates and in Penn schools, this open concept living and kitchen area coupled with a gorgeous fenced in backyard and deck is the perfect option for a growing family. The newly remodeled kitchen is top notch with custom upgraded white cabinets and quartz countertops, newer appliances, Lightning and a nice large walk-in pantry. You'll notice a well done stone gas fireplace in a spacious living area. There is a nice size dining room and half bath on the main level. Upstairs you'll step into an upstairs loft area that could be easily converted into a 4th bedroom, and 3 large bedrooms, a remodeled bathrooms. The laundry moved to the upper floor is an added bonus! In the basement you will see a large open entertaining area and an unusually large storage area. Home also features an irrigation system and a new garage door opener.
Location
State IN
Area St. Joseph County
Direction Fir to Fairfield. North on Deer Trail.
Rooms
Basement Full Basement, Partially Finished
Dining Room 11 x 11
Ensuite Laundry Upper
Interior
Laundry Location Upper
Heating Forced Air, Gas
Cooling Central Air
Fireplaces Number 1
Fireplaces Type Gas Log, Living/Great Rm
Appliance Dishwasher, Microwave, Refrigerator, Washer, Dryer-Gas, Play/Swing Set, Range-Gas, Water Heater Gas, Water Softener-Owned
Laundry Upper
Exterior
Garage Attached
Garage Spaces 2.0
Fence Vinyl
Amenities Available Closet(s) Walk-in, Countertops-Solid Surf, Deck Open, Disposal, Dryer Hook Up Gas, Eat-In Kitchen, Foyer Entry, Garage Door Opener, Irrigation System, Kitchen Island, Landscaped, Open Floor Plan, Pantry-Walk In, Porch Covered, Range/Oven Hook Up Gas, Stand Up Shower, Tub/Shower Combination, Formal Dining Room, Custom Cabinetry
Waterfront No
Building
Lot Description 0-2.9999, Level
Story 2
Foundation Full Basement, Partially Finished
Sewer Septic
Water Well
Architectural Style Traditional
Structure Type Stone,Vinyl
New Construction No
Schools
Elementary Schools Northpoint
Middle Schools Discovery
High Schools Penn
School District Penn-Harris-Madison School Corp.
Read Less Info
Want to know what your home might be worth? Contact us for a FREE valuation!

Our team is ready to help you sell your home for the highest possible price ASAP

IDX information provided by the Indiana Regional MLS
Bought with Kyle Lechlitner • Weichert Rltrs-J.Dunfee&Assoc.







