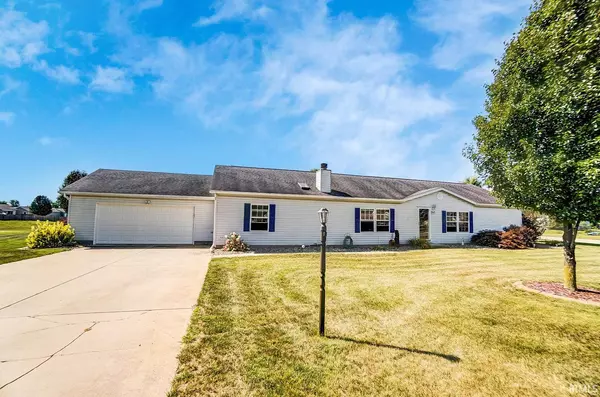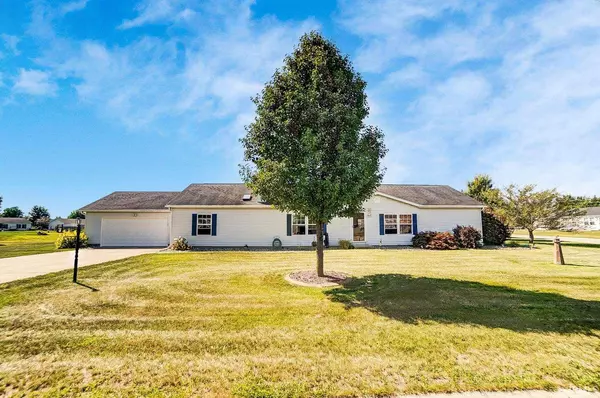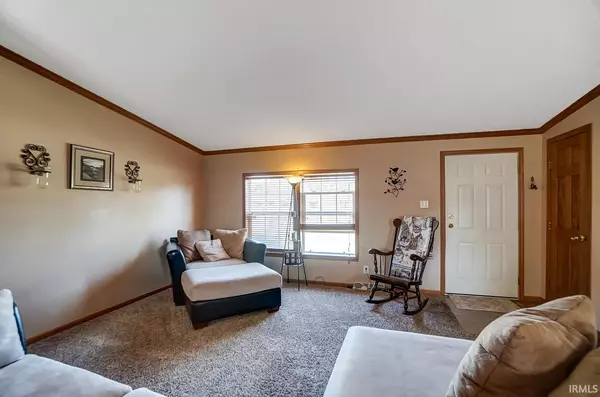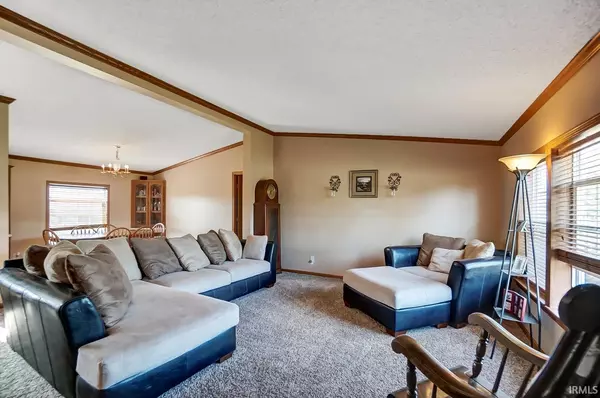$185,000
$185,000
For more information regarding the value of a property, please contact us for a free consultation.
3 Beds
2 Baths
1,836 SqFt
SOLD DATE : 08/13/2021
Key Details
Sold Price $185,000
Property Type Mobile Home
Sub Type Manuf. Home/Mobile Home
Listing Status Sold
Purchase Type For Sale
Square Footage 1,836 sqft
Subdivision North Wind(S) / Northwind(S)
MLS Listing ID 202131862
Sold Date 08/13/21
Style One Story
Bedrooms 3
Full Baths 2
Abv Grd Liv Area 1,836
Total Fin. Sqft 1836
Year Built 1999
Annual Tax Amount $545
Tax Year 2021
Lot Size 0.430 Acres
Property Description
Beautiful transformation & Move-In-Condition! Spacious home with 3 Bedrooms, 2 Full Baths, 1,836 Sq Ft of living space on a large corner lot that totals .43 Acres. Split bedroom floor plan with over sized living room & family room with a wood burning fireplace, all bedrooms are very large with walk in closets. All new kitchen SS appliances in 2015, Refrigerator, Gas/Range Oven, Microwave & Dishwasher. The kitchen remodel also has beautiful concrete counter tops. All doors have been replaced with solid oak 6 panel doors. Glass sliding door in breakfast area leads to a large paver patio area for entertaining. Subdivision has neighborhood playground park.
Location
State IN
Area Kosciusko County
Direction Husky Trail/100 E. to Lantern Road to home-2nd house on right.
Rooms
Family Room 18 x 13
Basement Crawl
Dining Room 12 x 8
Kitchen Main, 13 x 13
Ensuite Laundry Main
Interior
Laundry Location Main
Heating Forced Air, Gas
Cooling Central Air
Flooring Carpet, Ceramic Tile, Vinyl
Fireplaces Number 1
Fireplaces Type Family Rm, Wood Burning, One
Appliance Dishwasher, Microwave, Refrigerator, Window Treatments, Oven-Gas, Range-Gas, Water Heater Gas, Water Softener-Owned, Window Treatment-Blinds
Laundry Main, 10 x 8
Exterior
Exterior Feature Swing Set
Garage Attached
Garage Spaces 2.0
Fence None
Amenities Available Breakfast Bar, Ceiling Fan(s), Ceilings-Vaulted, Closet(s) Walk-in, Countertops-Concrete, Detector-Smoke, Dryer Hook Up Electric, Garage Door Opener, Kitchen Island, Open Floor Plan, Patio Open, Range/Oven Hook Up Gas, Six Panel Doors, Skylight(s), Split Br Floor Plan, Storm Doors, Twin Sink Vanity, Stand Up Shower, Tub and Separate Shower, Tub/Shower Combination, Main Level Bedroom Suite, Formal Dining Room, Main Floor Laundry, Washer Hook-Up
Waterfront No
Roof Type Shingle
Building
Lot Description Level
Story 1
Foundation Crawl
Sewer Septic
Water Well
Architectural Style Ranch
Structure Type Vinyl
New Construction No
Schools
Elementary Schools Harrison
Middle Schools Lakeview
High Schools Warsaw
School District Warsaw Community
Read Less Info
Want to know what your home might be worth? Contact us for a FREE valuation!

Our team is ready to help you sell your home for the highest possible price ASAP

IDX information provided by the Indiana Regional MLS
Bought with Lisa Schrock • Berkshire Hathaway HomeServices Goshen







