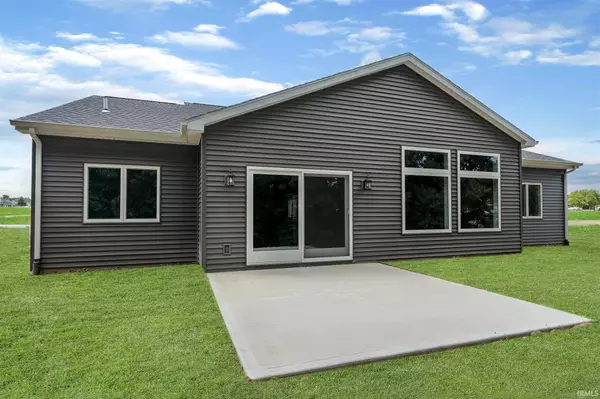$330,000
$330,000
For more information regarding the value of a property, please contact us for a free consultation.
3 Beds
2 Baths
1,857 SqFt
SOLD DATE : 08/31/2021
Key Details
Sold Price $330,000
Property Type Single Family Home
Sub Type Site-Built Home
Listing Status Sold
Purchase Type For Sale
Square Footage 1,857 sqft
Subdivision Deer River Estates
MLS Listing ID 202136906
Sold Date 08/31/21
Style One Story
Bedrooms 3
Full Baths 2
HOA Fees $12/ann
Abv Grd Liv Area 1,857
Total Fin. Sqft 1857
Year Built 2021
Annual Tax Amount $50
Tax Year 20202021
Lot Size 10,454 Sqft
Property Description
GORGEOUS brand new ranch in popular Deer River Estates neighborhood of Columbia City! Custom built by McClurg Builders, this 3 bedroom, 2 bath home is stunning from the outside in. Located on quiet cul de sac, this spot has added bonus of backing up to tree line for extra privacy & lovely nature views. Home has a beautiful covered front porch & accent wall amidst stone & vinyl exterior. Spacious entry is nothing short of spectacular with dormer window & sidelight allowing lots of natural light. In fact, entire home is exceptionally bright & welcoming with on trend gray, white trim & wood flooring throughout. Fantastic open concept main living/dining/kitchen makes perfect gathering point for both friends & family. High ceiling in living area with exposed beams & giant windows to backyard. Kitchen features large central island with seating & sink as well as plenty of cabinets (with lighting!), tile backsplash, quartz counters & walk-in pantry with built-in shelves. 8' sliding patio doors afford nature views while dining. Beside kitchen youâll be amazed to find open hearth room complete with transom window and views of the backyardâcould be used as 2nd living space, home office or even library. Split floor plan keeps 2 good sized bedrooms & full bath on one side & master on other. Generous master has recessed ceiling with lights, 11â tall walk-in closet, single sink vanity & trendy tile walk-in shower in en suite. Attention to detail is evident through quality found in everything from mud room cubbies in laundry room, to all the beautiful modern light fixtures & stylish finishes. Backyard has plenty of space for pets & kids with semi secluded feel due to woods. Price includes landscaping & seeding of the yard as well as the lot. This home is minutes from downtown CC & US-30 means shopping & groceries are easily accessible with Fort Wayne & Warsaw roughly half an hour away for additional dining options. Could this be your dream house?
Location
State IN
Area Whitley County
Zoning R2
Direction Head E on US 30, towards Columbia City. Turn right (South) on Lincolnway, & then immediately right (West) at Depoy Dr. Take the first right on to Green Meadow Run
Rooms
Basement None
Dining Room 14 x 12
Kitchen Main, 12 x 11
Ensuite Laundry Main
Interior
Laundry Location Main
Heating Forced Air, Gas
Cooling Central Air
Flooring Carpet, Ceramic Tile, Vinyl
Fireplaces Type None
Appliance No Appliances Included, Water Heater Gas
Laundry Main, 9 x 8
Exterior
Exterior Feature None
Garage Attached
Garage Spaces 3.0
Fence None
Amenities Available 1st Bdrm En Suite, Attic Pull Down Stairs, Attic Storage, Ceiling-9+, Ceiling-Tray, Ceiling Fan(s), Ceilings-Beamed, Closet(s) Walk-in, Countertops-Stone, Crown Molding, Disposal, Dryer Hook Up Gas/Elec, Foyer Entry, Garage Door Opener, Kitchen Island, Landscaped, Open Floor Plan, Pantry-Walk In, Patio Open, Pocket Doors, Porch Covered, Range/Oven Hk Up Gas/Elec, Split Br Floor Plan, Stand Up Shower, Tub/Shower Combination, Main Level Bedroom Suite, Main Floor Laundry, Custom Cabinetry
Waterfront No
Waterfront Description None
Roof Type Dimensional Shingles
Building
Lot Description 0-2.9999, Level
Story 1
Foundation None
Sewer City
Water City
Architectural Style Ranch, Craftsman
Structure Type Stone,Vinyl
New Construction No
Schools
Elementary Schools Little Turtle
Middle Schools Indian Springs
High Schools Columbia City
School District Whitley Co Cons Schools
Others
Financing Cash,Conventional,FHA,USDA,VA
Read Less Info
Want to know what your home might be worth? Contact us for a FREE valuation!

Our team is ready to help you sell your home for the highest possible price ASAP

IDX information provided by the Indiana Regional MLS
Bought with Brandon Ferrell • Keller Williams Realty Group







