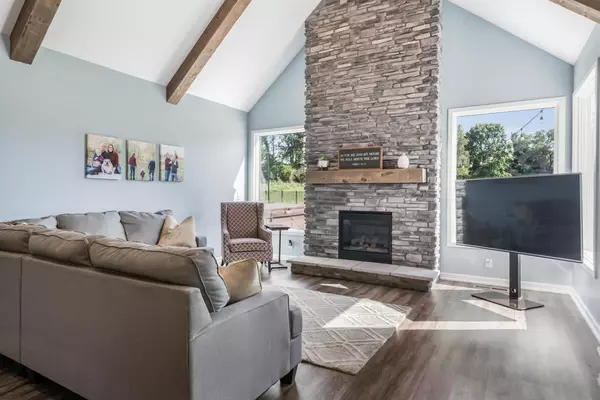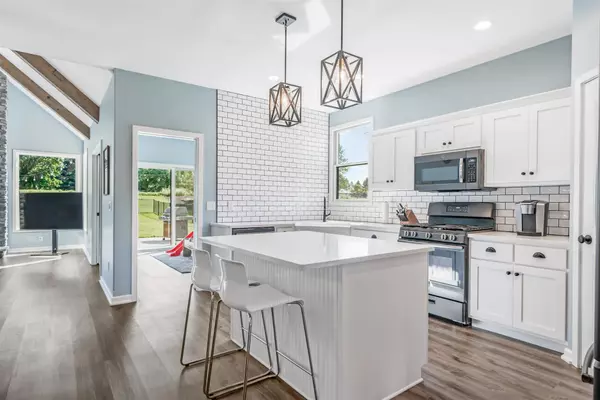$445,000
$434,900
2.3%For more information regarding the value of a property, please contact us for a free consultation.
4 Beds
3 Baths
2,426 SqFt
SOLD DATE : 10/18/2021
Key Details
Sold Price $445,000
Property Type Single Family Home
Sub Type Site-Built Home
Listing Status Sold
Purchase Type For Sale
Square Footage 2,426 sqft
Subdivision Shadow Lake Estates
MLS Listing ID 202136893
Sold Date 10/18/21
Style One and Half Story
Bedrooms 4
Full Baths 3
HOA Fees $33/ann
Abv Grd Liv Area 2,426
Total Fin. Sqft 2426
Year Built 2019
Annual Tax Amount $3,036
Tax Year 2021
Lot Size 0.480 Acres
Property Description
Welcome to this custom built home located in Shadow Lake Estates and just built in 2019. It has the "Modern Farmhouse" style that everyone wants right now- and is move in ready! You will enjoy the professional landscaping that leads you to the covered porch and the front door. Inside- nearly 2400 sq ft of living space is found and an open and airy design to the floorplan lends to the comfortable feel you will experience when inside the home. The foyer brings you right into the Kitchen and Great Room area that has beautiful beamed and vaulted ceilings and accented by teh floor to ceiling stone fireplace as well as the floor to ceiling windows that allow the views of the backyard to be enjoyed as soon as you enter the home. The kitchen is crisp and clean with white cabintry and stainless steel appliances as well as an oversized island that will be a great space to gather as meals are prepared. Dining area is found just off the kitchen and great room and provides a seemless way to entertain. The great room is sure to be a favorite landing spot for guests as you enjoy an evening by the fireplace or movie night in this wonderful space. Just off the great room and kitchen is a bonus room area- flex space- or in home office- play room- whatever you need it to be- just extra finished space that can be closed off of the main living space. The master bedrooms suite is sure to please as it is spacious and has a great design to it- staying with the modern farmhouse them, the master bathroom will not disappoint either. Large walk in closet is connected to the laundry room for your convenience. There is a guest bedroom or in home office off the foyer as well as a full bathroom for guests that comlpete the main level living space. Upstairs you will find a spacious loft as well as two nice sized bedrooms and a full bathroom- in addition there is a bonus area above the garage that could be finished in the future but is currently providing ample attic storage for the home owners. Outside in the backyard is where the fun begins- large patio and firepit as well as a hot tub that could be negotiated to remain with the property. There is even a fenced back yard, a sprinkler system and professional landscaping in this outdoor entertaining space that is ready for summer or fall fun! Enjoy the trails that go thru the south end of Shadow Lakes or the ponds that you can enjoy the covered picnic shelter or sand volleyball courts. Schedule your exclusive showing today.
Location
State IN
Area Kosciusko County
Direction Old Hwy 30 E to Shadow Lakes - Follow to E Ontario Lane
Rooms
Basement Slab
Dining Room 16 x 13
Kitchen Main, 10 x 16
Ensuite Laundry Main
Interior
Laundry Location Main
Heating Forced Air, Gas
Cooling Central Air
Flooring Carpet, Vinyl
Fireplaces Number 1
Fireplaces Type Electric, Living/Great Rm, One
Appliance Dishwasher, Microwave, Refrigerator, Oven-Gas, Range-Gas, Water Heater Gas, Water Softener-Owned
Laundry Main, 9 x 9
Exterior
Exterior Feature Playground, Sidewalks, Swing Set
Garage Attached
Garage Spaces 3.0
Fence Full, Metal
Amenities Available 1st Bdrm En Suite, Alarm System-Security, Breakfast Bar, Ceiling-9+, Ceiling-Cathedral, Ceilings-Beamed, Closet(s) Walk-in, Countertops-Solid Surf, Detector-Smoke, Disposal, Dryer Hook Up Electric, Firepit, Foyer Entry, Garage Door Opener, Garden Tub, Irrigation System, Kitchen Island, Landscaped, Open Floor Plan, Pantry-Walk In, Patio Open, Pocket Doors, Porch Covered, Range/Oven Hook Up Gas, Split Br Floor Plan, Twin Sink Vanity, Stand Up Shower, Tub and Separate Shower, Tub/Shower Combination, Main Level Bedroom Suite, Great Room, Main Floor Laundry, Washer Hook-Up, Custom Cabinetry
Waterfront No
Roof Type Asphalt,Shingle
Building
Lot Description 0-2.9999, Level
Story 1.5
Foundation Slab
Sewer City
Water Private
Architectural Style Traditional
Structure Type Stone,Vinyl
New Construction No
Schools
Elementary Schools Harrison
Middle Schools Lakeview
High Schools Warsaw
School District Warsaw Community
Read Less Info
Want to know what your home might be worth? Contact us for a FREE valuation!

Our team is ready to help you sell your home for the highest possible price ASAP

IDX information provided by the Indiana Regional MLS
Bought with Connie Anthony • Todd Realty







