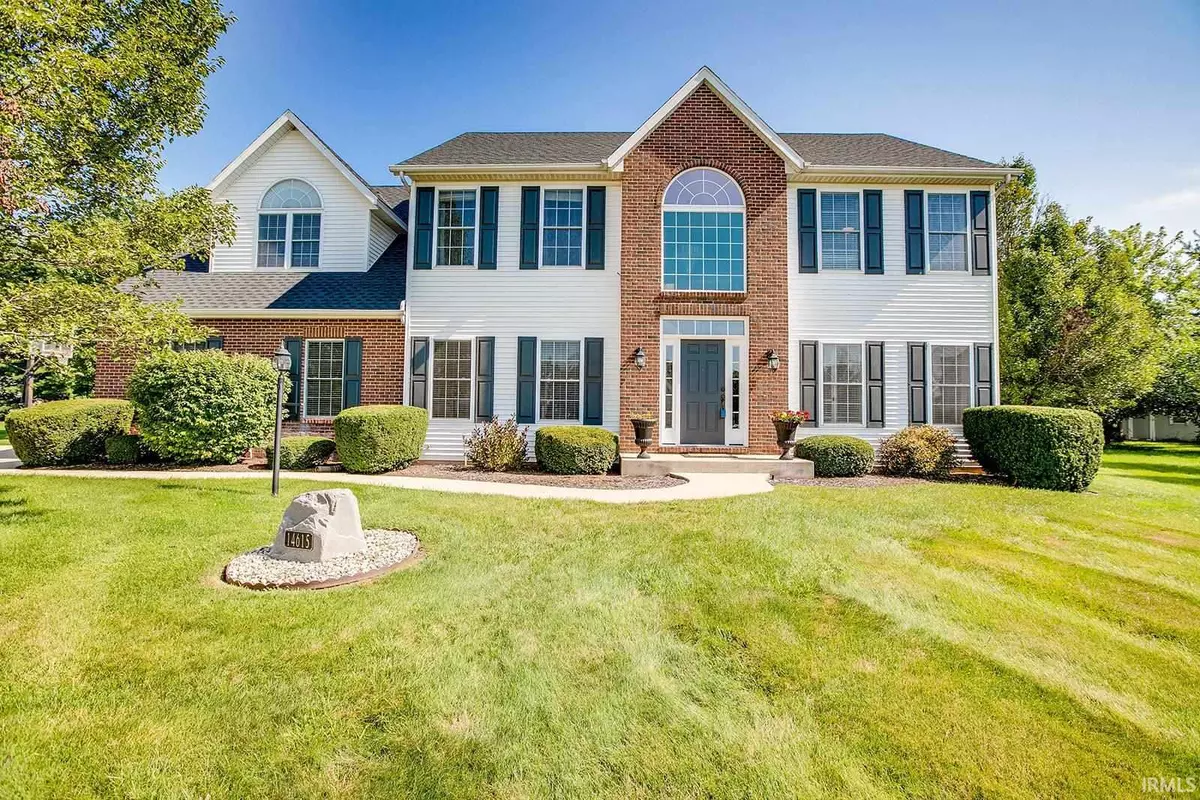$440,500
$424,900
3.7%For more information regarding the value of a property, please contact us for a free consultation.
4 Beds
3 Baths
3,211 SqFt
SOLD DATE : 10/07/2021
Key Details
Sold Price $440,500
Property Type Single Family Home
Sub Type Site-Built Home
Listing Status Sold
Purchase Type For Sale
Square Footage 3,211 sqft
Subdivision Fairfield(S)
MLS Listing ID 202136821
Sold Date 10/07/21
Style Two Story
Bedrooms 4
Full Baths 2
Half Baths 1
Abv Grd Liv Area 2,641
Total Fin. Sqft 3211
Year Built 2003
Annual Tax Amount $3,172
Tax Year 2021
Lot Size 0.729 Acres
Property Description
Granger Beauty! PHM School System! Open and Flowing 4 Bedroom 2.5 bath home situated on over an half acre! The remarkable great room boasts soaring ceilings, plenty of windows and fireplace! The family room opens to a large eat-in kitchen with an island and all appliances! Great flow! Additional living room, office/dining room and half bathroom provides space, options and functionality. The master bedroom is oversized, has a walk-in closet and offers a beautiful updated bathroom. The 3 additional bedrooms are spacious and have great closet space! Lots of space with this home! Don't forget to check out the basement! Additional finished space that can be used a family room, game area or theater room. Many options! The basement also offers unfinished storage space. Large private backyard with irrigation system and open patio area will be great for entertaining friends and family! New roof furnace, central a/c, & water heater. Updated water softer system. Hurry this home will not last long!
Location
State IN
Area St. Joseph County
Direction Fir Rd., North of Brick Rd. to Ravinia. Right on Park, right to Wheaton Drive. Go left to end of the street and property is on the left.
Rooms
Family Room 30 x 11
Basement Full Basement, Partially Finished
Kitchen Main, 20 x 13
Ensuite Laundry Upper
Interior
Laundry Location Upper
Heating Gas, Forced Air
Cooling Central Air
Flooring Carpet, Ceramic Tile, Hardwood Floors, Laminate
Fireplaces Number 1
Fireplaces Type Family Rm, Gas Log
Appliance Dishwasher, Microwave, Refrigerator, Washer, Dryer-Electric, Oven-Electric, Range-Electric, Sump Pump, Water Heater Gas, Water Softener-Owned
Laundry Upper, 8 x 6
Exterior
Garage Attached
Garage Spaces 3.0
Amenities Available Ceiling Fan(s), Eat-In Kitchen, Garage Door Opener, Irrigation System, Kitchen Island, Open Floor Plan, Patio Open, Formal Dining Room
Waterfront No
Building
Lot Description Level
Story 2
Foundation Full Basement, Partially Finished
Sewer Septic
Water Well
Structure Type Brick,Vinyl
New Construction No
Schools
Elementary Schools Northpoint
Middle Schools Discovery
High Schools Penn
School District Penn-Harris-Madison School Corp.
Read Less Info
Want to know what your home might be worth? Contact us for a FREE valuation!

Our team is ready to help you sell your home for the highest possible price ASAP

IDX information provided by the Indiana Regional MLS
Bought with Rocky Verteramo • Keller Williams Realty Group







