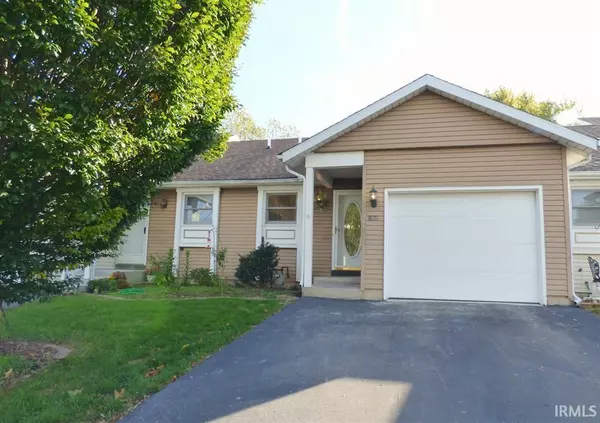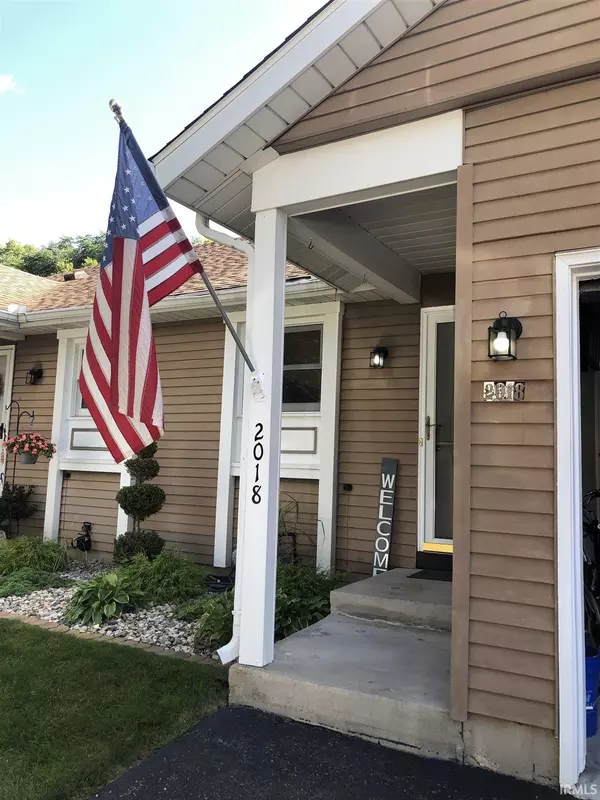$184,918
$174,900
5.7%For more information regarding the value of a property, please contact us for a free consultation.
2 Beds
2 Baths
1,582 SqFt
SOLD DATE : 09/30/2021
Key Details
Sold Price $184,918
Property Type Condo
Sub Type Condo/Villa
Listing Status Sold
Purchase Type For Sale
Square Footage 1,582 sqft
Subdivision Green Field Farms / Greenfield Farms
MLS Listing ID 202136652
Sold Date 09/30/21
Style One Story
Bedrooms 2
Full Baths 2
HOA Fees $115/mo
Abv Grd Liv Area 1,282
Total Fin. Sqft 1582
Year Built 1985
Annual Tax Amount $1,608
Tax Year 2020
Lot Size 2,613 Sqft
Property Description
BLAIR HILLS / GREENFIELD FARMS CONDO! DON'T WAIT - THEY SELL SO QUICKLY HERE! LEAVE YOUR LAWN & SNOW WORRIES BEHIND. UNPACK, RELAX AND GET READY TO ENJOY YOUR NEW HOME. THIS TERRIFIC 2-3 BEDROOM, 2 BATH COMPLETELY REMODELED CONDO HAS IT ALL. REMODELED KITCHEN COMPLETE WITH STAINLESS APPLIANCES! GREAT ROOM HAS SOARING VAULTED CEILING AND COZY FIREPLACE! SLIDING DOOR LEADS TO SPACIOUS PATIO AREA. MAINFLOOR MASTER WITH GREAT CLOSET SPACE AND FULL BATH! FORMAL DINING ROOM LARGE ENOUGH TO ACCOMODATE A THE FINEST DINNER PARTY. UPPER LEVEL HAS THE 2ND BEDROOM AND 2ND FULL BATH WHICH IS TERRIFIC FOR YOUR VISITING FAMILY AND FRIENDS! A FULLY REMODELED BASEMENT WITH STATE OF THE ART TRIM AND PAINT WORK, AS WELL AS NEW CARPET COMPLIMENTS THIS SPACIOUS ENTERTAINING AREA. BUT IT DOESNT END THERE, A WORK SHOP AREA, FLEX ROOM, WALK IN CLOSET, BEAUTY STATION AND 3RD BEDROOM / OFFICE ROUND OUT THIS COMFORTABLE SPACE! THIS WINTER YOU WILL LOVE THE ATTACHED GARAGE! DONT LET A SMALL FIRST APPEARANCE PROHIBIT YOU FROM LIVING BIG. LOW MONTHLY HOA FEES MAKE GREENFIELD FARMS A HIGHLY SOUGHT AFTER CONDO. DESTINATION.
Location
State IN
Area St. Joseph County
Direction DRAGOON EAST OF UNION TO BLAIR HILLS AVE. TURN NORTH. TURN EAST ON WHEATSTONE. TURN NORTH ONTO POPPY COURT.
Rooms
Family Room 24 x 11
Basement Full Basement
Dining Room 11 x 10
Kitchen Main, 12 x 8
Ensuite Laundry Basement
Interior
Laundry Location Basement
Heating Gas, Forced Air
Cooling Central Air
Flooring Carpet, Tile, Vinyl
Fireplaces Number 1
Fireplaces Type Living/Great Rm
Appliance Dishwasher, Microwave, Refrigerator, Washer, Cooktop-Gas, Dryer-Electric, Range-Gas
Laundry Basement, 12 x 8
Exterior
Exterior Feature Clubhouse, Swimming Pool
Garage Attached
Garage Spaces 1.0
Fence Privacy
Pool Association
Amenities Available Attic Pull Down Stairs, Cable Ready, Ceiling-Cathedral, Ceiling-Tray, Ceiling Fan(s), Ceilings-Beamed, Countertops-Laminate, Detector-Smoke, Dryer Hook Up Electric, Foyer Entry, Garage Door Opener, Patio Open
Waterfront No
Roof Type Asphalt,Shingle
Building
Lot Description Level
Story 1
Foundation Full Basement
Sewer City
Water City
Architectural Style Traditional
Structure Type Vinyl
New Construction No
Schools
Elementary Schools Elm Road
Middle Schools Grissom
High Schools Penn
School District Penn-Harris-Madison School Corp.
Read Less Info
Want to know what your home might be worth? Contact us for a FREE valuation!

Our team is ready to help you sell your home for the highest possible price ASAP

IDX information provided by the Indiana Regional MLS
Bought with Lisa Leblanc • Cressy & Everett - South Bend







