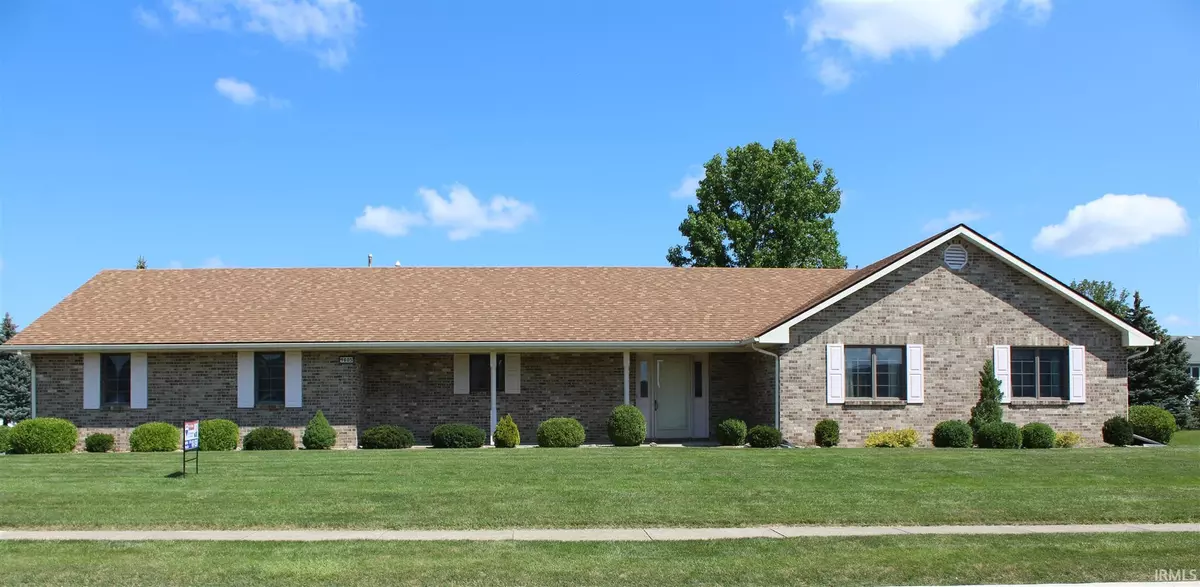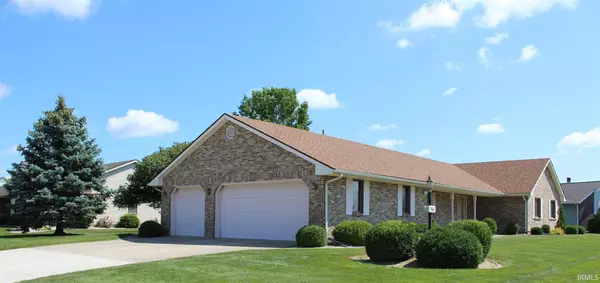$198,900
$198,900
For more information regarding the value of a property, please contact us for a free consultation.
3 Beds
3 Baths
1,782 SqFt
SOLD DATE : 10/12/2021
Key Details
Sold Price $198,900
Property Type Single Family Home
Sub Type Site-Built Home
Listing Status Sold
Purchase Type For Sale
Square Footage 1,782 sqft
Subdivision Lakes Of Scarborough
MLS Listing ID 202131347
Sold Date 10/12/21
Style One Story
Bedrooms 3
Full Baths 2
Half Baths 1
HOA Fees $8/ann
Abv Grd Liv Area 1,782
Total Fin. Sqft 1782
Year Built 1991
Annual Tax Amount $1,884
Tax Year 2021
Lot Size 0.320 Acres
Property Description
Well maintained and beautifully constructed one owner custom built all brick ranch. Loads of storage with 3 linen closets, 2 coat closets, 4x5 storage closet plus a WIC in the master bedroom. The spacious kitchen features Grabill custom hickory cabinets, pantry, pull-outs and loads of counter space and storage. The 5x10 utility room features cabinets above the washer/dryer and convenient half bath. All appliances remain but are conveyed in "As-Is" condition. Big end load 3 car garage has separate 3rd bay and would make an ideal shop. Newer garage door opener, closet, floor drains, windows and pull down stairway with floored attic. Energy efficient 6" sidewalls, Andersen windows, high efficiency GFA/CA system (2015) with humidifier and ducts cleaned. Home has all practical amenities such as overhead lights, 5'x30' covered front porch, 10x12 patio. The roof has a premium dimensional shingle with one layer, new streets plus low curb at driveway.
Location
State IN
Area Allen County
Direction Minnich Road to Seiler Road, right on New Lake Trail, left on Winding Shores Drive.
Rooms
Basement Slab
Dining Room 12 x 12
Kitchen Main, 15 x 12
Ensuite Laundry Main
Interior
Laundry Location Main
Heating Forced Air, Gas
Cooling Central Air
Flooring Carpet, Laminate, Vinyl
Fireplaces Type None
Appliance Dishwasher, Microwave, Refrigerator, Washer, Window Treatments, Dryer-Electric, Ice Maker, Oven-Electric, Range-Electric, Water Heater Gas
Laundry Main, 10 x 5
Exterior
Garage Attached
Garage Spaces 3.0
Fence None
Amenities Available 1st Bdrm En Suite, Attic Pull Down Stairs, Attic Storage, Cable Available, Cable Ready, Detector-Carbon Monoxide, Detector-Smoke, Disposal, Dryer Hook Up Gas, Dryer Hook Up Gas/Elec, Guest Quarters, Home Warranty Included, Landscaped, Natural Woodwork, Range/Oven Hook Up Elec, Six Panel Doors, Twin Sink Vanity, Workshop, Formal Dining Room, Garage-Heated, Great Room
Waterfront No
Roof Type Asphalt
Building
Lot Description Corner, Level
Story 1
Foundation Slab
Sewer City
Water City
Architectural Style Ranch
Structure Type Brick
New Construction No
Schools
Elementary Schools New Haven
Middle Schools New Haven
High Schools New Haven
School District East Allen County
Read Less Info
Want to know what your home might be worth? Contact us for a FREE valuation!

Our team is ready to help you sell your home for the highest possible price ASAP

IDX information provided by the Indiana Regional MLS
Bought with Mindy Fleischer • Mike Thomas Associates, Inc.







