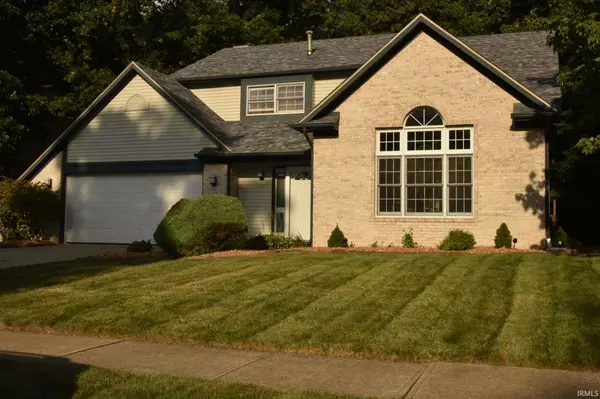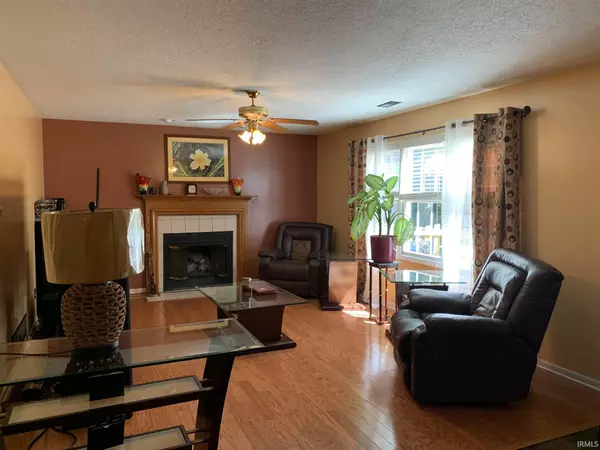$245,000
$249,900
2.0%For more information regarding the value of a property, please contact us for a free consultation.
3 Beds
3 Baths
2,200 SqFt
SOLD DATE : 10/08/2021
Key Details
Sold Price $245,000
Property Type Single Family Home
Sub Type Site-Built Home
Listing Status Sold
Purchase Type For Sale
Square Footage 2,200 sqft
Subdivision Whispering Meadows
MLS Listing ID 202135483
Sold Date 10/08/21
Style Two Story
Bedrooms 3
Full Baths 2
Half Baths 1
Abv Grd Liv Area 2,200
Total Fin. Sqft 2200
Year Built 1997
Annual Tax Amount $2,135
Tax Year 2020
Lot Size 10,402 Sqft
Property Description
OPEN HOUSE SUNDAY 1:00-3.Solid home with great outdoor amenities. This house is backed up to woods for privacy. There is no one behind you and during the hot months of the summer stays very cool. The house is also nicely landscaped with a partially fenced backyard Indoors your will enjoy a theme of oak foundations. All rooms within the home, including bathrooms, have been painted within the last 3 years. You will find real oak hardwood floors in the family room and in the kitchen. The kitchen is lined with oak cabinetry. In between these two areas there is decorative ceramic tile. The family room and kitchen are open to each other and connected via a natural color scheme which highlights both ends of the area. In the family room is an operational gas fireplace (Remote Controlled) which heats the entire area thoroughly during winter months. As you enter the home you will find an inviting roomy living room with a very large cathedral type window which allows for great daylight sun and moon light in the evening. Flooring is recent and is oak laminate. This formal living room connects to a formal dining area. The living room and dining room both share the same type of oak style laminate flooring. Also upon entry you will find a closet conveniently located by the front door and a half bath following that As you traverse the stairs you will see that the handrails and trim are all real oak. The stairs were recently carpeted about two months ago. Once you reach the top of the stairs you will find a loft area, which could also serve as another bedroom. The loft is equipped with a full closet and window. The best part is that the flooring in the loft is also oak style laminate. There are 3 bedrooms upstairs. Both are carpeted with quality plush style carpeting and each has a full closet. Further down the hallway is a full bath. The flooring is new (July 2021). The flooring is vinyl waterproof flooring. At the end of the hallway you come to a spacious master suite with walk in closet. It too has laminate flooring but is of a mahogany style. The bathroom is full and has new waterproof vinyl flooring (July 2021). The closet is very roomy and it to is floored the same as the rest of the master suite. It should be noted that the kitchen and all bathrooms have matching countertops. The heating and AC unit are inspected and serviced quarterly by Rolf Griffin. The roof is 3 years old. On the outside in the back is where you will find great relaxation and pleasure.
Location
State IN
Area Allen County
Direction Entering Whispering Meadows on Autumn Ridge ln, turn left to Ash Bourne Dr., left to Spring Forest Dr. right to Stormy Ridge Pl, left on Whispering Woods, left to Elliot Wood Pl.
Rooms
Family Room 17 x 13
Basement None
Dining Room 12 x 12
Kitchen Main, 13 x 10
Ensuite Laundry Main
Interior
Laundry Location Main
Heating Gas, Forced Air
Cooling Central Air
Flooring Carpet, Hardwood Floors, Laminate, Tile, Vinyl
Fireplaces Number 1
Fireplaces Type Family Rm, Gas Log
Appliance Dishwasher, Microwave, Refrigerator, Oven-Electric, Water Heater Electric, Window Treatment-Blinds
Laundry Main, 6 x 5
Exterior
Garage Basement
Garage Spaces 2.0
Fence Wood
Amenities Available Attic Storage, Cable Ready, Ceiling-Cathedral, Ceiling Fan(s), Countertops-Laminate, Deck Open, Dryer Hook Up Electric, Garage Door Opener, Kitchen Island, Range/Oven Hook Up Elec, Main Floor Laundry
Waterfront No
Roof Type Asphalt,Shingle
Building
Lot Description Partially Wooded
Story 2
Foundation None
Sewer City
Water City
Architectural Style Contemporary
Structure Type Brick,Vinyl
New Construction No
Schools
Elementary Schools Whispering Meadows
Middle Schools Woodside
High Schools Homestead
School District Msd Of Southwest Allen Cnty
Read Less Info
Want to know what your home might be worth? Contact us for a FREE valuation!

Our team is ready to help you sell your home for the highest possible price ASAP

IDX information provided by the Indiana Regional MLS
Bought with April Kling • Sterling Realty Advisors







