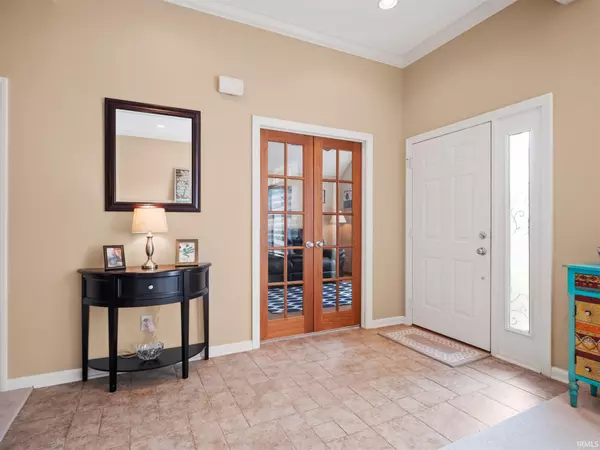$270,000
$269,900
For more information regarding the value of a property, please contact us for a free consultation.
3 Beds
2 Baths
1,527 SqFt
SOLD DATE : 08/31/2021
Key Details
Sold Price $270,000
Property Type Condo
Sub Type Condo/Villa
Listing Status Sold
Purchase Type For Sale
Square Footage 1,527 sqft
Subdivision Hamlets Of Woodland Ridge
MLS Listing ID 202130767
Sold Date 08/31/21
Style One Story
Bedrooms 3
Full Baths 2
HOA Fees $170/mo
Abv Grd Liv Area 1,527
Total Fin. Sqft 1527
Year Built 2004
Annual Tax Amount $1,864
Tax Year 2020
Lot Size 8,398 Sqft
Property Description
**Contingent Accepting for Back Ups**PRICE IMPROVEMENT**This open, split-bedroom floor plan Villa in The Hamlets of Woodland Ridge West is conveniently located in SW Allen County just off of US 24 near shopping, dining, hospital and I-69. Easy, carefree lifestyle in a super convenient location. The monthly fee covers lawn & landscaping, snow removal, pool maintenance, tennis courts & pickle ball courts. This home has been meticulously cared for. New paint, ceiling fans, kitchen countertops, bathroom countertops, blinds, Harlan cabinets, surround sound, water heater (2019), roof (2015) are just a few of the updates! The backyard has a wonderful space enhanced by a patio area with beautiful landscaping and some woods for privacy! There is even a place for an outdoor TV. The screened in porch has been converted to a fully enclosed porch giving the home extra living space! The spacious first bedroom suite is complete with double sink vanity, walk-in closet, and shower. The secondary bedrooms are good in size. Presently, the bedroom off of the entry is being used as a home office ~ complete with French Doors and a built in desk area in the closet! As for storage space, the garage attic has been partially floored. Truly a turn-key home!
Location
State IN
Area Allen County
Direction From the intersection of Homestead Rd and US 24, head east on 24. Turn right onto Hamlets Blvd, then left onto Woodland Ridge W. Property will be on your left.
Rooms
Basement Slab
Dining Room 12 x 11
Kitchen Main, 9 x 8
Ensuite Laundry Main
Interior
Laundry Location Main
Heating Forced Air, Gas
Cooling Central Air
Fireplaces Number 1
Fireplaces Type Living/Great Rm, Gas Log
Appliance Dishwasher, Microwave, Refrigerator, Washer, Dryer-Electric, Dryer-Gas, Range-Electric, Water Softener-Owned, Window Treatment-Blinds
Laundry Main, 6 x 6
Exterior
Exterior Feature Swimming Pool, Tennis Courts
Garage Attached
Garage Spaces 2.0
Pool Association
Amenities Available 1st Bdrm En Suite, Attic Storage, Breakfast Bar, Ceiling-9+, Ceiling-Tray, Ceiling Fan(s), Closet(s) Walk-in, Disposal, Dryer Hook Up Gas/Elec, Eat-In Kitchen, Garage Door Opener, Near Walking Trail, Open Floor Plan, Porch Screened, Range/Oven Hook Up Elec, Split Br Floor Plan
Waterfront No
Building
Lot Description Level, Partially Wooded
Story 1
Foundation Slab
Sewer City
Water City
Architectural Style Ranch
Structure Type Brick,Wood
New Construction No
Schools
Elementary Schools Lafayette Meadow
Middle Schools Summit
High Schools Homestead
School District Msd Of Southwest Allen Cnty
Read Less Info
Want to know what your home might be worth? Contact us for a FREE valuation!

Our team is ready to help you sell your home for the highest possible price ASAP

IDX information provided by the Indiana Regional MLS
Bought with Scott Pressler • Keller Williams Realty Group







