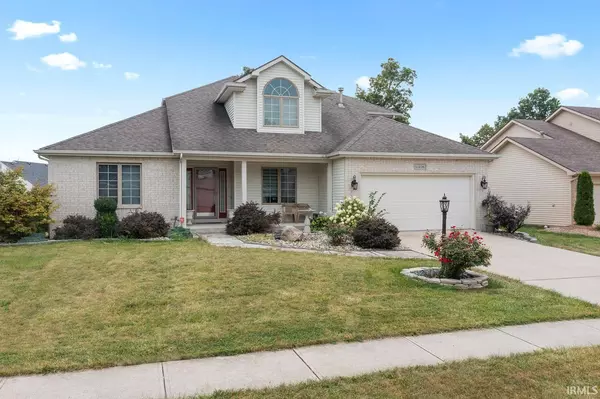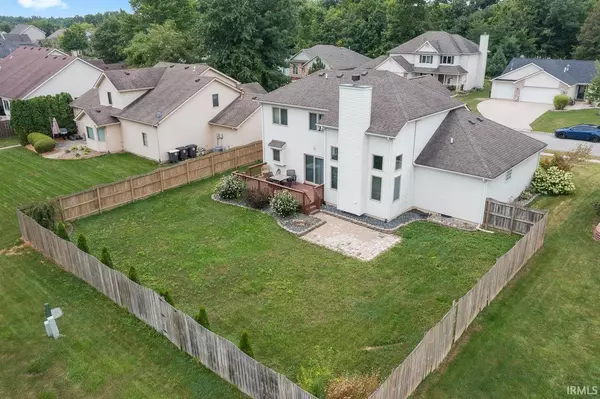$280,900
$279,900
0.4%For more information regarding the value of a property, please contact us for a free consultation.
4 Beds
4 Baths
3,183 SqFt
SOLD DATE : 09/30/2021
Key Details
Sold Price $280,900
Property Type Single Family Home
Sub Type Site-Built Home
Listing Status Sold
Purchase Type For Sale
Square Footage 3,183 sqft
Subdivision Laurel Ridge
MLS Listing ID 202135830
Sold Date 09/30/21
Style Two Story
Bedrooms 4
Full Baths 3
Half Baths 1
HOA Fees $12/ann
Abv Grd Liv Area 1,908
Total Fin. Sqft 3183
Year Built 2002
Annual Tax Amount $2,871
Tax Year 2020
Lot Size 8,712 Sqft
Property Description
This home has it all in with 4 bedrooms and 3.5 baths and a wide open floor plan, located on the North West side of Fort Wayne. A two-story great room highlights a fireplace and a beautiful wall of windows, allowing plenty of natural light. The spacious eat-in kitchen has a breakfast bar and the dining room is just around the corner. The master bedroom is located on the main floor and comes complete with an en-suite including a jet tub, dual sinks, a separate shower and a walk-in closet. Three additional spacious rooms are located on the second floor. Finished daylight basement contains 3 more large rooms plus a full bath. This would be the perfect area for guests, entertaining, game room or an office. Outside enjoy low maintenance landscaping along with a great deck area. Don't miss out on this one!
Location
State IN
Area Allen County
Direction Off Carroll Rd just west of Lima Rd (Hwy 3). Main entrance to second street on right (Lavender Dr.) and follow around curve. Turns into Mountain Ash Run
Rooms
Family Room 29 x 14
Basement Daylight, Finished, Full Basement
Dining Room 12 x 11
Kitchen Main, 21 x 12
Ensuite Laundry Main
Interior
Laundry Location Main
Heating Gas, Forced Air
Cooling Central Air
Fireplaces Number 1
Fireplaces Type Living/Great Rm, One
Laundry Main, 5 x 6
Exterior
Garage Attached
Garage Spaces 2.0
Fence Full, Wood
Amenities Available 1st Bdrm En Suite, Ceiling Fan(s), Deck Open, Disposal, Dryer Hook Up Gas/Elec, Garage Door Opener, Jet Tub, Near Walking Trail, Porch Covered, Range/Oven Hk Up Gas/Elec
Waterfront No
Building
Lot Description Level, Partially Wooded
Story 2
Foundation Daylight, Finished, Full Basement
Sewer City
Water City
Structure Type Brick,Vinyl
New Construction No
Schools
Elementary Schools Hickory Center
Middle Schools Carroll
High Schools Carroll
School District Northwest Allen County
Read Less Info
Want to know what your home might be worth? Contact us for a FREE valuation!

Our team is ready to help you sell your home for the highest possible price ASAP

IDX information provided by the Indiana Regional MLS
Bought with Emrah Omeragic • CENTURY 21 Bradley Realty, Inc







