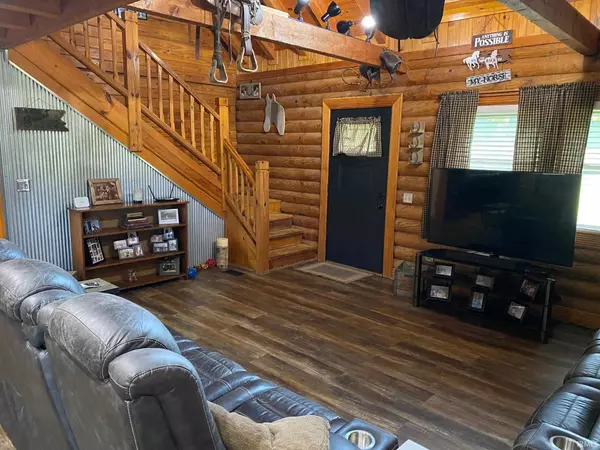$387,000
$399,900
3.2%For more information regarding the value of a property, please contact us for a free consultation.
4 Beds
3 Baths
1,662 SqFt
SOLD DATE : 11/01/2021
Key Details
Sold Price $387,000
Property Type Single Family Home
Sub Type Site-Built Home
Listing Status Sold
Purchase Type For Sale
Square Footage 1,662 sqft
Subdivision None
MLS Listing ID 202135447
Sold Date 11/01/21
Style One and Half Story
Bedrooms 4
Full Baths 2
Half Baths 1
Abv Grd Liv Area 542
Total Fin. Sqft 1662
Year Built 1997
Annual Tax Amount $2,077
Tax Year 2021
Lot Size 6.080 Acres
Property Description
Take a look at this beautiful country setting Log home on 6.08 acres about a mile north of SR 67 near Gosport. The home itself consists of a total 2782 sq. ft., 4 bedrooms, 2.5 baths, almost everything in the home is new from electrical, furnace, PEX water lines, roof, amish built cabinets, quartz counter tops, windows, appliances and bath fixtures. There is a covered front and back porch, a walk out basement and storage room off the patio. The garage is 30x40 with 2 over head doors, a side sliding and entry door, along with stairs to lots of storage above the parking area. There is 220 in the garage and an outside RV hook up. The horse barn is 30x40 with 4 horse stalls, a padded wash/grooming area and hay storage plus a 12x16 separate building used as a tack room. The pasture is fenced with an electric rope fencing and in the pasture is another building part is used for storage and the other for animal shelter. If you are looking for a log home and horse facility this is worth a look.
Location
State IN
Area Owen County
Direction In Gosport go north on Smith Road at Jones Road proceed north to the property on the east side of the road.
Rooms
Family Room 14 x 17
Basement Full Basement, Walk-Out Basement
Dining Room 11 x 12
Kitchen Main, 11 x 12
Ensuite Laundry Lower
Interior
Laundry Location Lower
Heating Propane, Forced Air
Cooling Central Air
Flooring Ceramic Tile, Hardwood Floors, Laminate
Fireplaces Type None
Appliance Dishwasher, Microwave, Refrigerator, Kitchen Exhaust Hood, Range-Gas, Water Heater Tankless
Laundry Lower, 5 x 7
Exterior
Exterior Feature None
Garage Detached
Garage Spaces 2.0
Fence Electric
Amenities Available Bar, Ceiling Fan(s), Countertops-Solid Surf, Detector-Smoke, Disposal, Garage Door Opener, Open Floor Plan, Porch Covered, Tub/Shower Combination
Waterfront No
Roof Type Metal
Building
Lot Description Irregular, Rolling, Pasture
Story 1.5
Foundation Full Basement, Walk-Out Basement
Sewer Septic
Water Well
Architectural Style Log
Structure Type Log
New Construction No
Schools
Elementary Schools Gosport
Middle Schools Owen Valley
High Schools Owen Valley
School District Spencer-Owen Community Schools
Read Less Info
Want to know what your home might be worth? Contact us for a FREE valuation!

Our team is ready to help you sell your home for the highest possible price ASAP

IDX information provided by the Indiana Regional MLS
Bought with Danielle Stiles • eXp Realty LLC







