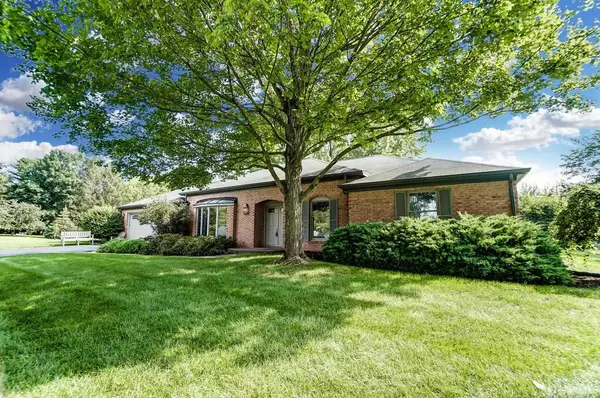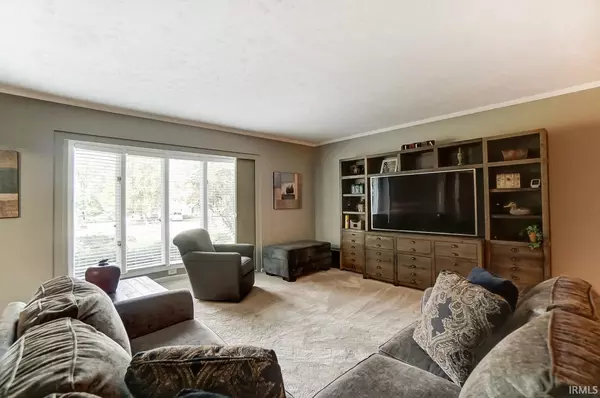$292,500
$264,900
10.4%For more information regarding the value of a property, please contact us for a free consultation.
3 Beds
3 Baths
2,259 SqFt
SOLD DATE : 09/01/2021
Key Details
Sold Price $292,500
Property Type Single Family Home
Sub Type Site-Built Home
Listing Status Sold
Purchase Type For Sale
Square Footage 2,259 sqft
Subdivision Rolling Hills
MLS Listing ID 202131028
Sold Date 09/01/21
Style One Story
Bedrooms 3
Full Baths 2
Half Baths 1
Abv Grd Liv Area 2,259
Total Fin. Sqft 2259
Year Built 1979
Annual Tax Amount $2,194
Tax Year 2021
Lot Size 0.370 Acres
Property Description
Great curb appeal greets you at first glance and welcomes you into this well built ranch home. Located in the popular Rolling Hills and offers a shaded lot with backyard views of the nearby pond. Featuring over 2,200 finished sq. ft. of living space with a spacious foyer, formal living & dining room, french doors opening to the adjacent family room with gas log fireplace, built in shelves and access to the backyard patio. Spacious kitchen featuring an electric range and double wall oven along with casual dining area. Accented by a brick arched wall leading you into the family room. Here you can enjoy staying in and relaxing with the brick fireplace wall. Oversized laundry/mud room with half bath and walk-in pantry! Master en-suite with views of the scenic backyard. Additional features include private den/office off the foyer, custom blinds, irrigation & rust removal system, surround sound system in the family room, concrete crawl space and more!
Location
State IN
Area Kosciusko County
Zoning R1
Direction N. Detroit, L on Gilliam Ln, into Rolling Hills, R on Crestlane to sign
Rooms
Family Room 14 x 19
Basement Crawl
Dining Room 11 x 12
Kitchen Main, 21 x 10
Ensuite Laundry Main
Interior
Laundry Location Main
Heating Forced Air, Heat Pump
Cooling Central Air
Flooring Carpet, Laminate
Fireplaces Number 1
Fireplaces Type Family Rm, One
Appliance Dishwasher, Refrigerator, Oven-Built-In, Oven-Double, Range-Electric, Water Softener-Owned, Window Treatment-Blinds
Laundry Main
Exterior
Garage Attached
Garage Spaces 2.0
Amenities Available 1st Bdrm En Suite, Breakfast Bar, Built-In Bookcase, Ceiling Fan(s), Disposal, Dryer Hook Up Electric, Eat-In Kitchen, Foyer Entry, Garage Door Opener, Landscaped, Pantry-Walk In, Patio Open, Twin Sink Vanity, Utility Sink, Stand Up Shower, Main Level Bedroom Suite, Formal Dining Room, Main Floor Laundry
Waterfront No
Roof Type Shingle
Building
Lot Description 0-2.9999, Rolling
Story 1
Foundation Crawl
Sewer City
Water Private
Architectural Style Ranch
Structure Type Brick,Wood
New Construction No
Schools
Elementary Schools Madison
Middle Schools Edgewood
High Schools Warsaw
School District Warsaw Community
Read Less Info
Want to know what your home might be worth? Contact us for a FREE valuation!

Our team is ready to help you sell your home for the highest possible price ASAP

IDX information provided by the Indiana Regional MLS
Bought with Carolyn Crooks • Berkshire Hathaway HomeServices Goshen







