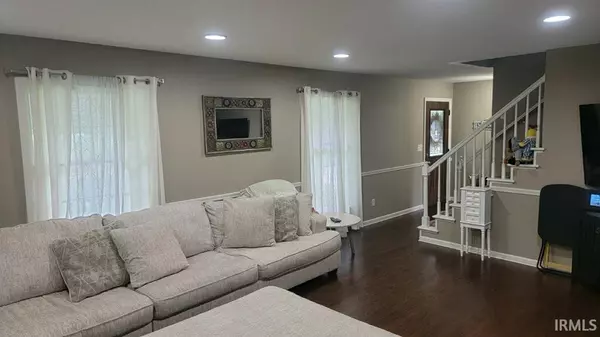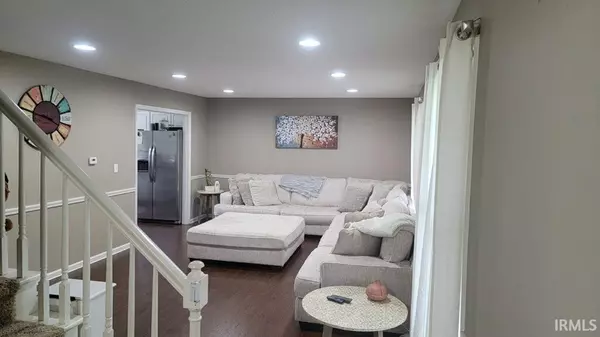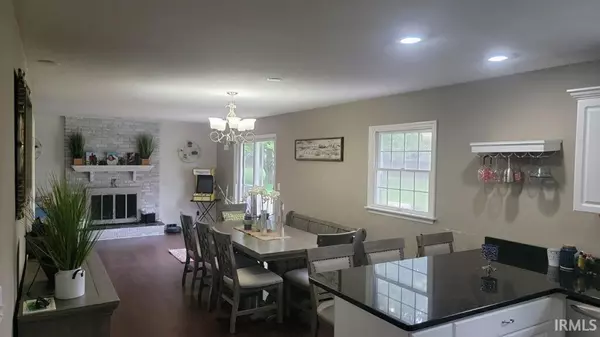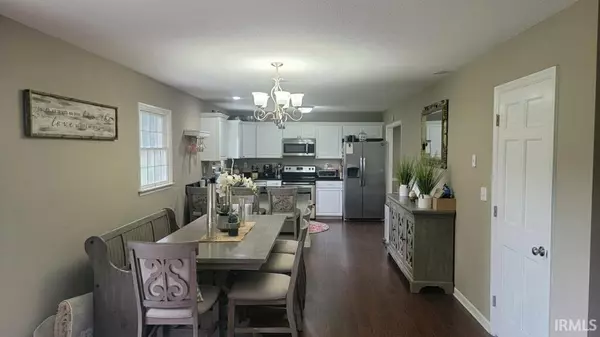$299,000
$299,000
For more information regarding the value of a property, please contact us for a free consultation.
4 Beds
3 Baths
3,060 SqFt
SOLD DATE : 09/24/2021
Key Details
Sold Price $299,000
Property Type Single Family Home
Sub Type Site-Built Home
Listing Status Sold
Purchase Type For Sale
Square Footage 3,060 sqft
Subdivision Patterson Timber Ridge Estates
MLS Listing ID 202135781
Sold Date 09/24/21
Style Two Story
Bedrooms 4
Full Baths 2
Half Baths 1
Abv Grd Liv Area 2,088
Total Fin. Sqft 3060
Year Built 1977
Annual Tax Amount $1,860
Tax Year 2021
Lot Size 0.380 Acres
Property Description
All you need to do is move in! This 2 story home has been updated from top to bottom and is located in the popular Timber Ridge Estates subdivision. Nestled on nearly half an acre with mature trees and new landscaping this home has plenty of curb appeal. The interior of this open concept home features a neutral color scheme and offers gorgeous hardwood flooring throughout the main level. A well appointed kitchen boasts granite countertops and modern appliances. The kitchen opens to a large dining area complete with fireplace and sliding glass doors that offer plenty of natural light. Step outside to the newly upgraded patio area for an outdoor dining option as well. A large living room offers more space for entertaining friends and family. Laundry, a half bath, and an attached two car garage are also found on the main level. Upstairs hosts three bedrooms, one full bath, and the primary bedroom ensuite. The lower level features a full finished daylight basement that has also been renovated in 2021. Other recent upgrades include: newer furnace, newer ac unit, and new roof in 2021. Located in an established quiet subdivision but close to schools, shopping, and restaurants.
Location
State IN
Area Kosciusko County
Direction US 30 to north on Parker, right on Patterson, right on Dogwood, home on left
Rooms
Family Room 13 x 14
Basement Daylight, Full Basement
Dining Room 11 x 12
Kitchen Main, 12 x 13
Ensuite Laundry Main
Interior
Laundry Location Main
Heating Gas, Forced Air
Cooling Central Air
Flooring Carpet, Hardwood Floors
Fireplaces Number 1
Fireplaces Type Wood Burning, One
Appliance Dishwasher, Refrigerator, Washer, Window Treatments, Dryer-Electric
Laundry Main, 5 x 6
Exterior
Garage Attached
Garage Spaces 2.0
Amenities Available 1st Bdrm En Suite, Breakfast Bar, Chair Rail, Countertops-Stone, Deck Open, Landscaped, Main Floor Laundry
Waterfront No
Roof Type Shingle
Building
Lot Description Level
Story 2
Foundation Daylight, Full Basement
Sewer Septic
Water Well
Structure Type Aluminum,Brick
New Construction No
Schools
Elementary Schools Harrison
Middle Schools Lakeview
High Schools Warsaw
School District Warsaw Community
Read Less Info
Want to know what your home might be worth? Contact us for a FREE valuation!

Our team is ready to help you sell your home for the highest possible price ASAP

IDX information provided by the Indiana Regional MLS
Bought with Julie Hall • Berkshire Hathaway Home Services Northern Indiana Real Estate







