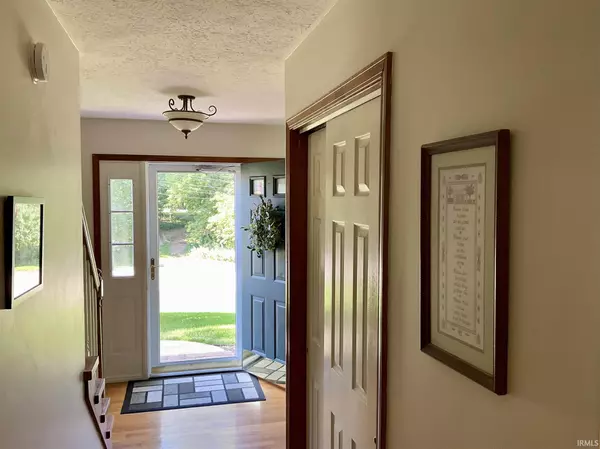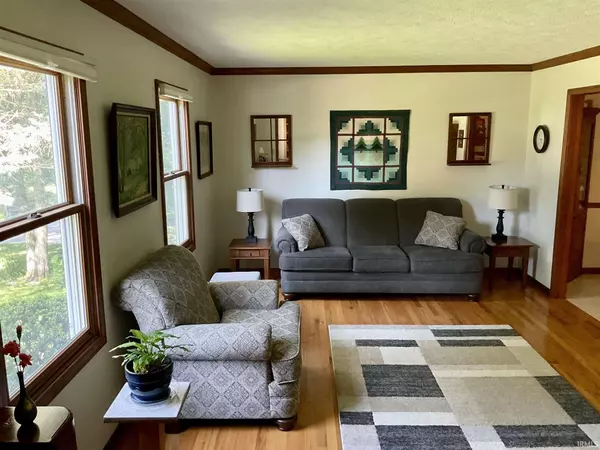$258,500
$249,900
3.4%For more information regarding the value of a property, please contact us for a free consultation.
4 Beds
3 Baths
2,642 SqFt
SOLD DATE : 09/30/2021
Key Details
Sold Price $258,500
Property Type Single Family Home
Sub Type Site-Built Home
Listing Status Sold
Purchase Type For Sale
Square Footage 2,642 sqft
Subdivision Pioneer Heights
MLS Listing ID 202135733
Sold Date 09/30/21
Style Two Story
Bedrooms 4
Full Baths 2
Half Baths 1
Abv Grd Liv Area 1,992
Total Fin. Sqft 2642
Year Built 1988
Annual Tax Amount $1,957
Tax Year 20202021
Lot Size 0.439 Acres
Property Description
Just what you have been waiting for! This traditional two-story has been lovingly maintained in nearly perfect condition. Formal living room & dining room, plus eat in kitchen and family room/den with gas log fireplace. Upstairs are 4 spacious bedrooms including a private master suite with attached bath. The lower level is partially finished, offering another living area. The manicured yard is your very own park like oasis. Two car attached garage, plus concrete parking pad for a third vehicle. Recent updates include newer hardwood flooring, shed, roof, and furnace, Water Heater. The backyard is fenced. This is a MUST SEE! Great Curb Appeal. Nice egress window in the lower level for light & safety. Highest & Best by 5:00 PM ON MONDAY 8/30/21.
Location
State IN
Area St. Joseph County
Direction West on Auten Rd. to Greenhill turn North. Stay on Greenhill & then turn right on Wallen.
Rooms
Family Room 17 x 12
Basement Full Basement, Partially Finished
Dining Room 13 x 11
Kitchen Main, 11 x 13
Ensuite Laundry Lower
Interior
Laundry Location Lower
Heating Gas, Forced Air
Cooling Central Air
Flooring Carpet, Hardwood Floors, Tile, Vinyl
Fireplaces Number 1
Fireplaces Type Den, Dining Rm, Gas Log
Appliance Dishwasher, Microwave, Refrigerator, Washer, Window Treatments, Dryer-Gas, Oven-Electric, Range-Electric, Sump Pump, Water Heater Gas, Water Softener-Owned
Laundry Lower
Exterior
Garage Attached
Garage Spaces 2.0
Fence None
Amenities Available Built-In Bookcase, Cable Ready, Ceiling Fan(s), Countertops-Laminate, Disposal, Dryer Hook Up Gas, Eat-In Kitchen, Garage Door Opener, Landscaped, Patio Open, Range/Oven Hook Up Elec, Formal Dining Room, Great Room, Sump Pump, Washer Hook-Up
Waterfront No
Roof Type Asphalt,Dimensional Shingles
Building
Lot Description Cul-De-Sac, Partially Wooded
Story 2
Foundation Full Basement, Partially Finished
Sewer Septic
Water Well
Architectural Style Traditional
Structure Type Vinyl
New Construction No
Schools
Elementary Schools Coquillard
Middle Schools Dickinson
High Schools Clay
School District South Bend Community School Corp.
Read Less Info
Want to know what your home might be worth? Contact us for a FREE valuation!

Our team is ready to help you sell your home for the highest possible price ASAP

IDX information provided by the Indiana Regional MLS
Bought with Rachel Thompson • Weichert Rltrs-J.Dunfee&Assoc.







