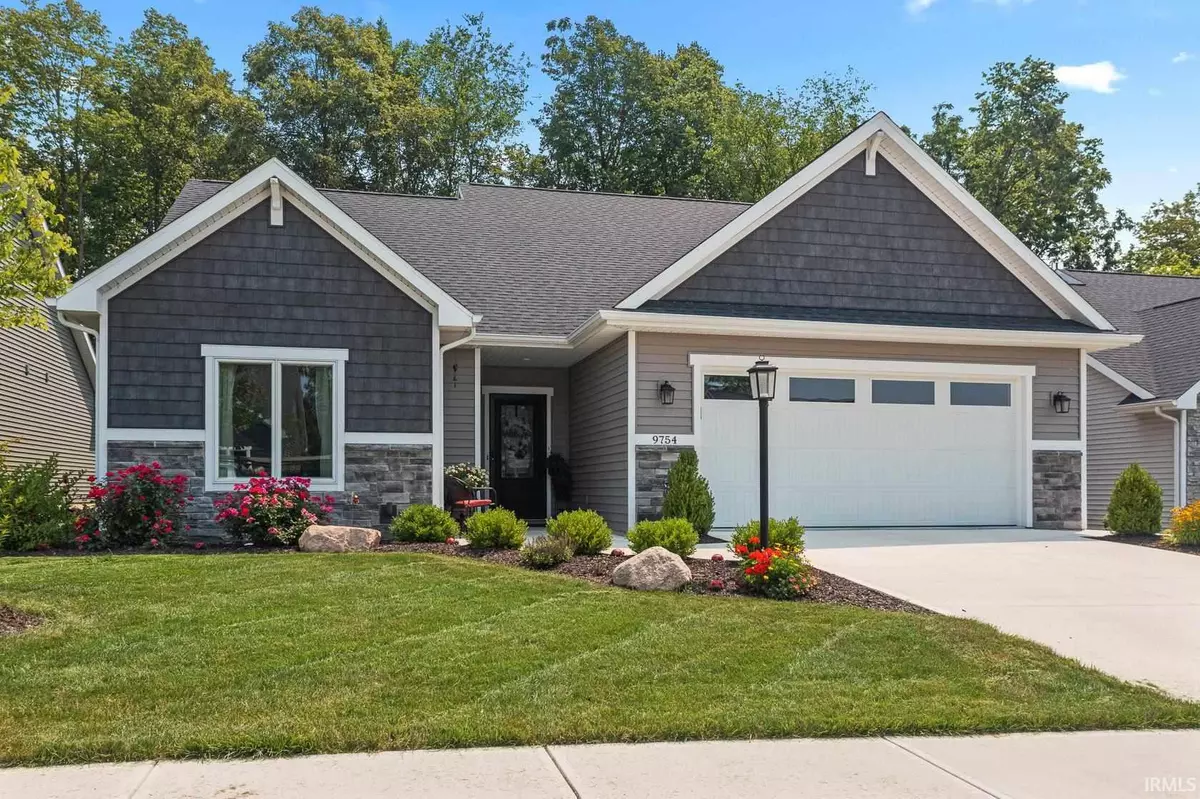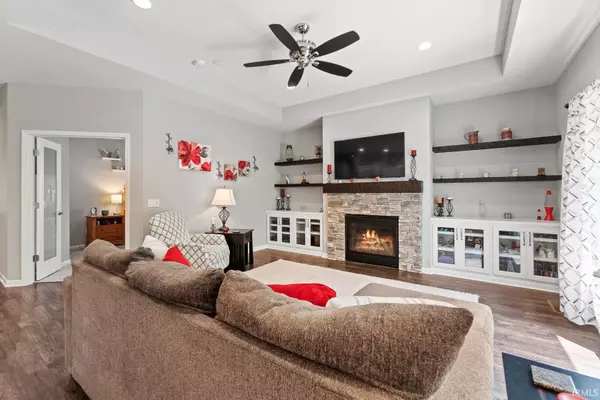$326,900
$326,900
For more information regarding the value of a property, please contact us for a free consultation.
3 Beds
2 Baths
1,657 SqFt
SOLD DATE : 09/02/2021
Key Details
Sold Price $326,900
Property Type Condo
Sub Type Condo/Villa
Listing Status Sold
Purchase Type For Sale
Square Footage 1,657 sqft
Subdivision The Coves Of Northbrook
MLS Listing ID 202130791
Sold Date 09/02/21
Style One Story
Bedrooms 3
Full Baths 2
HOA Fees $125/qua
Abv Grd Liv Area 1,657
Total Fin. Sqft 1657
Year Built 2017
Annual Tax Amount $2,928
Tax Year 2021
Lot Size 7,405 Sqft
Property Description
Live the villa life with upgrades galore in this 4 yr. old Legacy home! Excellent curb appeal and even more impressive on the inside as you enter through the foyer. Luxury vinyl plank flooring greets you and runs throughout the home in all the living areas. An excellent split bedroom, open concept floor plan with a large living room featuring big windows to allow plenty of daylight, a trey ceiling, gas log stone fireplace flanked by floating shelves and cabinetry for storage! This room flows seamlessly into the kitchen, which showcases quartz countertops, solid wood cabinetry, an under mount sink, and beautiful Stainless Steel appliances that all remain with the home! Tucked away for privacy, the master retreat has a trey ceiling and en suite with quartz countertops, dual vanities, large walk-in closet with tamers, and walk-in shower. The two other bedrooms are generous in size and one of them easily doubles as a den or office! A dedicated laundry room also has a washer and dryer that remain with the home as well as cabinetry and a hanging bar. Other upgrades include surround sound throughout & an epoxy garage floor! Relax out back on the oversized concrete patio with nothing but mother nature in front of you! The Coves of Northbrook are in an amazing location with easy access to plenty of restaurants, shopping, I-69, just a few minutes to Parkview Regional Medical Center, and right next to the wonderful trail system surrounding Soloman Farm Park!
Location
State IN
Area Allen County
Direction Turn onto Oak Trail Rd. from Dupont Rd. Home is all the way down on the left.
Rooms
Basement None
Dining Room 12 x 11
Kitchen Main, 13 x 12
Ensuite Laundry Main
Interior
Laundry Location Main
Heating Forced Air, Gas
Cooling Central Air
Flooring Carpet, Laminate, Tile
Fireplaces Number 1
Fireplaces Type Living/Great Rm, One
Appliance Dishwasher, Microwave, Refrigerator, Washer, Dryer-Gas, Range-Gas, Water Heater Gas
Laundry Main, 6 x 5
Exterior
Exterior Feature Sidewalks
Garage Attached
Garage Spaces 2.0
Fence None
Amenities Available 1st Bdrm En Suite, Attic Pull Down Stairs, Attic Storage, Breakfast Bar, Cable Ready, Ceiling-9+, Ceiling-Tray, Ceiling Fan(s), Closet(s) Walk-in, Countertops-Solid Surf, Detector-Smoke, Disposal, Dryer Hook Up Gas/Elec, Foyer Entry, Irrigation System, Kitchen Island, Landscaped, Near Walking Trail, Open Floor Plan, Patio Open, Range/Oven Hk Up Gas/Elec, Split Br Floor Plan, Twin Sink Vanity, Main Level Bedroom Suite, Main Floor Laundry
Waterfront No
Roof Type Shingle
Building
Lot Description Level
Story 1
Foundation None
Sewer City
Water City
Architectural Style Ranch
Structure Type Stone,Vinyl
New Construction No
Schools
Elementary Schools Washington Center
Middle Schools Shawnee
High Schools Northrop
School District Fort Wayne Community
Read Less Info
Want to know what your home might be worth? Contact us for a FREE valuation!

Our team is ready to help you sell your home for the highest possible price ASAP

IDX information provided by the Indiana Regional MLS
Bought with Tyler Morningstar • CENTURY 21 Bradley Realty, Inc







