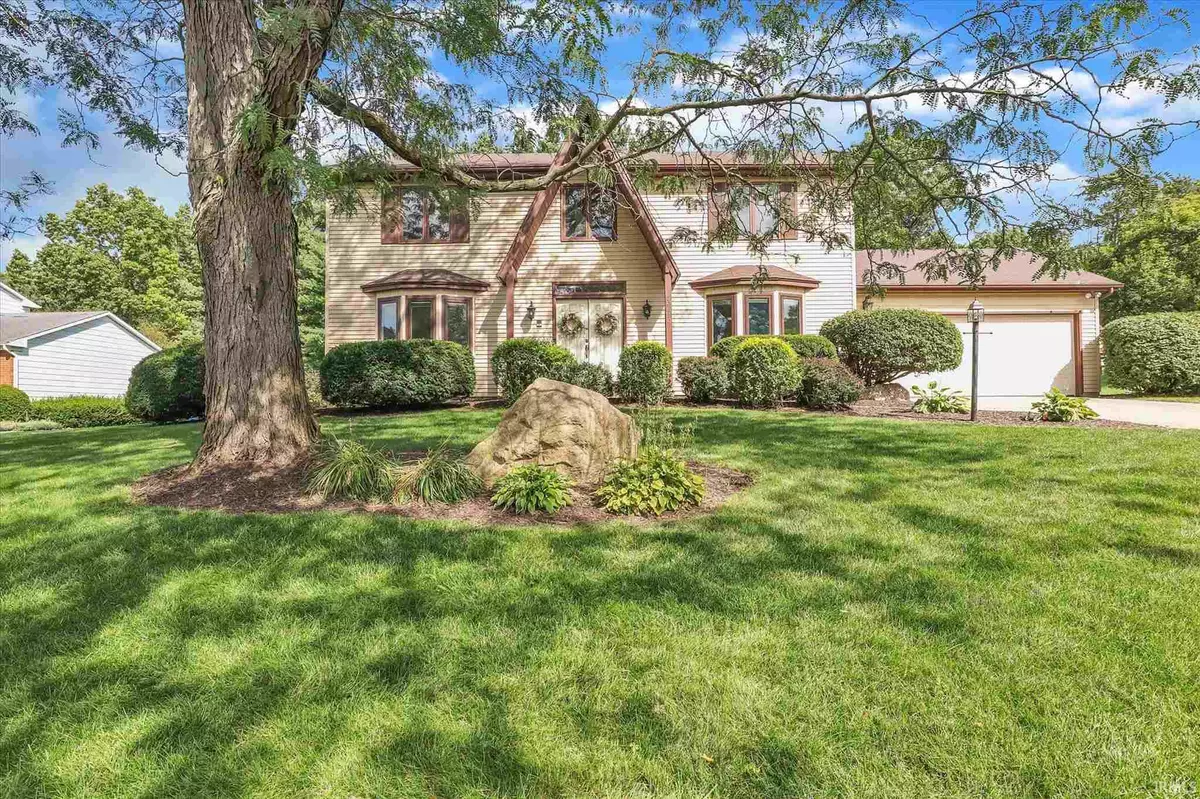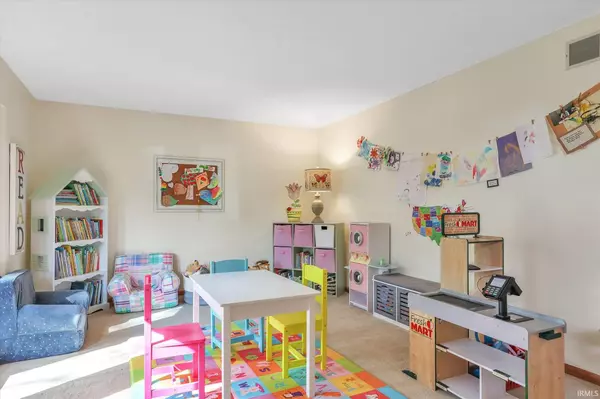$335,500
$325,000
3.2%For more information regarding the value of a property, please contact us for a free consultation.
4 Beds
3 Baths
2,882 SqFt
SOLD DATE : 09/29/2021
Key Details
Sold Price $335,500
Property Type Single Family Home
Sub Type Site-Built Home
Listing Status Sold
Purchase Type For Sale
Square Footage 2,882 sqft
Subdivision Knollwood West
MLS Listing ID 202135406
Sold Date 09/29/21
Style Two Story
Bedrooms 4
Full Baths 2
Half Baths 1
HOA Fees $12/ann
Abv Grd Liv Area 2,617
Total Fin. Sqft 2882
Year Built 1980
Annual Tax Amount $2,504
Tax Year 2021
Lot Size 0.379 Acres
Property Description
Updated classic two-story home in Knollwood on beautiful wooded Tarrington Way. The sellers hate to leave this spacious home, as they have worked for 6 years improving the entire property; it is currently in move-in condition ready for its new owners. Most of the main level has new luxury vinyl plank flooring, much of the carpet is newer, and the finished basement carpet was just installed before listing. All new paint and lighting throughout the home. The large family room has freshly painted built-ins surrounding the fireplace, perfect for the upcoming fall season. The kitchen was updated with new granite countertops, tile backsplash, soft close hinges, dishwasher, and refrigerator. All 3 bathrooms were updated, but the master bathroom was a complete renovation. All bedrooms are spacious with great closet space. The 4-season sunroom is gorgeous, and overlooks a private tree-lined yard complete with a play set that is only 2 years old. Other newer items: sprinkler system, sunroom flooring, and HVAC system. This property has a lot to offer for the space and amount of improvements!
Location
State IN
Area St. Joseph County
Direction Adams to Fairway, R on Pencross to Tarrington Way
Rooms
Family Room 17 x 15
Basement Finished, Full Basement
Dining Room 14 x 13
Kitchen Main, 19 x 13
Ensuite Laundry Main
Interior
Laundry Location Main
Heating Gas, Forced Air
Cooling Central Air
Flooring Carpet, Laminate, Tile, Vinyl
Fireplaces Number 1
Fireplaces Type Family Rm, Gas Log, One
Appliance Dishwasher, Microwave, Refrigerator, Washer, Cooktop-Gas, Dryer-Gas, Humidifier, Oven-Built-In, Water Heater Gas, Water Heater Tankless, Water Softener-Owned
Laundry Main
Exterior
Garage Attached
Garage Spaces 2.0
Fence None
Amenities Available 1st Bdrm En Suite, Alarm System-Security, Built-In Bookcase, Ceiling Fan(s), Closet(s) Walk-in, Countertops-Stone, Disposal, Foyer Entry, Garage Door Opener, Jet Tub, Irrigation System, Landscaped, Patio Open, Skylight(s), Twin Sink Vanity, Utility Sink, Stand Up Shower, Tub/Shower Combination, Formal Dining Room, Main Floor Laundry
Waterfront No
Roof Type Asphalt,Shingle
Building
Lot Description Level, 0-2.9999
Story 2
Foundation Finished, Full Basement
Sewer Septic
Water Well
Architectural Style Traditional
Structure Type Vinyl
New Construction No
Schools
Elementary Schools Tarkington
Middle Schools Edison
High Schools Clay
School District South Bend Community School Corp.
Read Less Info
Want to know what your home might be worth? Contact us for a FREE valuation!

Our team is ready to help you sell your home for the highest possible price ASAP

IDX information provided by the Indiana Regional MLS
Bought with Keith Raven • Berkshire Hathaway HomeServices Northern Indiana Real Estate







