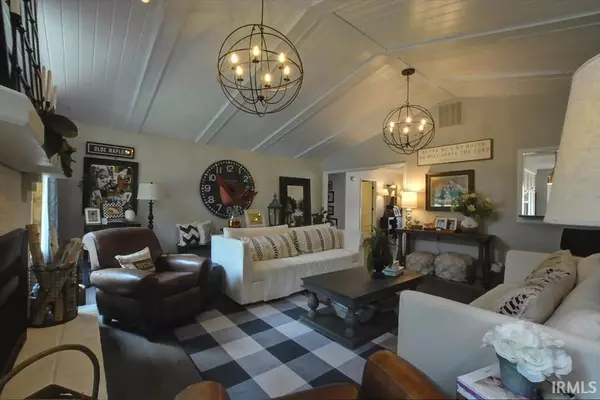$360,000
$360,000
For more information regarding the value of a property, please contact us for a free consultation.
4 Beds
3 Baths
2,466 SqFt
SOLD DATE : 08/25/2021
Key Details
Sold Price $360,000
Property Type Single Family Home
Sub Type Site-Built Home
Listing Status Sold
Purchase Type For Sale
Square Footage 2,466 sqft
Subdivision Other
MLS Listing ID 202129031
Sold Date 08/25/21
Style One Story
Bedrooms 4
Full Baths 2
Half Baths 1
Abv Grd Liv Area 2,466
Total Fin. Sqft 2466
Year Built 1993
Annual Tax Amount $2,324
Tax Year 2021
Lot Size 0.410 Acres
Property Description
Welcome home to this 4 bed 2.5 bath gorgeous custom built home. Walk-in to a spacious entry way with a double coat closet. This opens up to a large living room with a vaulted ceiling and two large gorgeous light fixtures. Off of the living room you can find another living space for more entertaining. The kitchen has 2 breakfast bar areas and conjoined dining space. It also boasts beautiful new cabinets, countertops, backsplash, appliances, and fixtures. Walk-in to a spacious mudroom / laundry room combo with lots of cabinet space. Down the hall you can find a full bath boasting double vanity sinks with a walk-in shower and 3 bedrooms with spacious closets. The master bedroom has custom fixtures, a beautiful bay window, and an en-suite with double sinks, bath/shower combo, and a walk-in closet. Walk outside to a fenced-in gorgeous outdoor living space with a luxurious spa tub, a in-ground pool surrounded by landscaping that looks like its straight out of a magazine. This home also comes with a pool house that has a lounge area, half bath, and small loft for extra storage. As if this isn’t enough, the home has a 2 car garage with extended driveway and a good sized shed. This home has tons of updates including but not limited to a new pool liner & cover, hot water heater and flooring throughout the home. Newer windows, roof, garage doors, fireplace, furnace, and AC. Come check out all this and more!
Location
State IN
Area Grant County
Direction St Rd 18 to Converse. Turn south on 2nd St. Home on the corner of 2nd St & Jon Ct.
Rooms
Basement Crawl
Dining Room 12 x 13
Kitchen Main, 16 x 13
Ensuite Laundry Main
Interior
Laundry Location Main
Heating Gas, Forced Air
Cooling Central Air
Flooring Hardwood Floors, Tile
Fireplaces Type Family Rm, One
Appliance Dishwasher, Microwave, Refrigerator, Range-Electric, Water Heater Gas, Water Softener-Owned
Laundry Main, 11 x 13
Exterior
Garage Attached
Garage Spaces 2.0
Fence Privacy
Pool Below Ground
Amenities Available Hot Tub/Spa, 1st Bdrm En Suite, Closet(s) Walk-in, Countertops-Solid Surf, Detector-Smoke, Disposal, Dryer Hook Up Electric, Eat-In Kitchen, Kitchen Island, Landscaped, Open Floor Plan, Patio Covered, Patio Open, Twin Sink Vanity, Washer Hook-Up
Waterfront No
Roof Type Shingle
Building
Lot Description Level
Story 1
Foundation Crawl
Sewer City
Water City
Architectural Style Ranch
Structure Type Brick
New Construction No
Schools
Elementary Schools Converse/Sweetser/Swayzee
Middle Schools Oak Hill
High Schools Oak Hill
School District Oak Hill United School Corp.
Read Less Info
Want to know what your home might be worth? Contact us for a FREE valuation!

Our team is ready to help you sell your home for the highest possible price ASAP

IDX information provided by the Indiana Regional MLS
Bought with Megan Todd • Tate Real Estate, LLC







