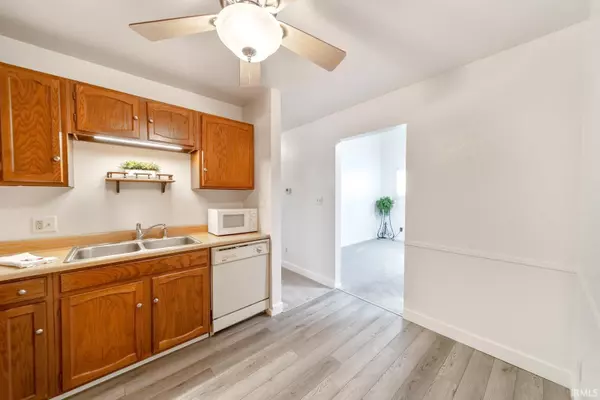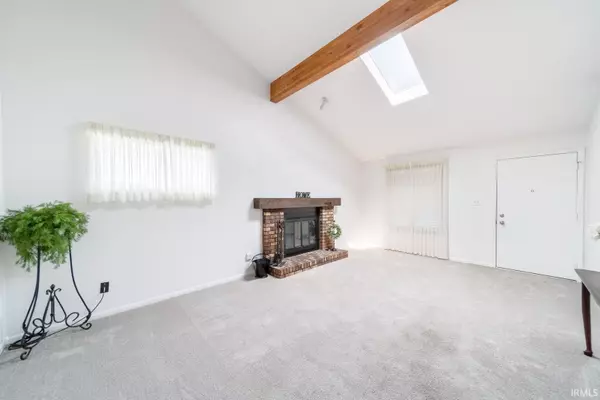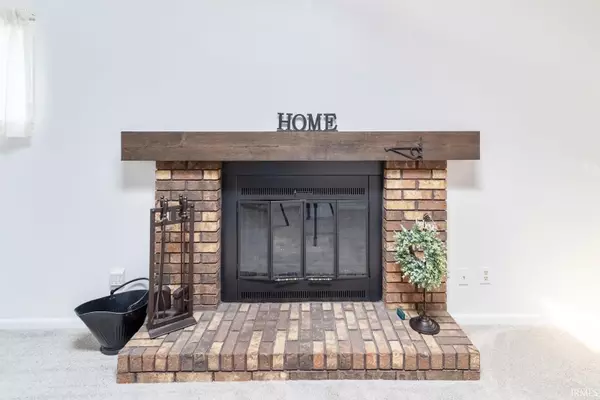$115,000
$115,000
For more information regarding the value of a property, please contact us for a free consultation.
2 Beds
1 Bath
1,052 SqFt
SOLD DATE : 09/21/2021
Key Details
Sold Price $115,000
Property Type Condo
Sub Type Condo/Villa
Listing Status Sold
Purchase Type For Sale
Square Footage 1,052 sqft
Subdivision Town & Country Estates
MLS Listing ID 202134841
Sold Date 09/21/21
Style One Story
Bedrooms 2
Full Baths 1
HOA Fees $100/mo
Abv Grd Liv Area 1,052
Total Fin. Sqft 1052
Year Built 1981
Annual Tax Amount $682
Tax Year 2021
Property Description
Going Going Going . . . Check out this little Gem in a much desired location, Town & Country Estate. It's Quite a Charmer and just Meticulous. There is a Vaulted Ceiling in the Great Room, a Focal Point Stone Fireplace enhanced with a Stained Cedar Beam Mantel, prefect for those Cozy Nights headed our way . . . There are 2 Bedrooms one with a sliding door (to a covered freshly painted patio) This Room would make a great Den or Home Office. The Kitchen offers all Appliances and newer Grey Tone Wood Plank Vinyl Flooring in the Kitchen and the sam flooring in the Adorable Tub/Shower Bath. Plus there's Newer Ivory Carpeting throughout. Check out the brand-new Stack Washer/Dryer unit with a see through Glass Top that can be included in the sale. The Garage is Spotless with Fresh Painted Flooring and recently Finished Drywall The HOA is $100mo and what a deal for Exterior Care that includes: the Roof (3yrs old), Exterior Painting, Lawn Care and OH YES that four letter word "Snow" Removal! I know you've heard it before but . . . this just won't last in todays markets! SF per Tax Record, Schools Not Warranted
Location
State IN
Area St. Joseph County
Zoning R1 Single Family Residential
Direction Main Street North of McKinley, at first light take Layte W then Northwood North into Town & County Estates.
Rooms
Basement Slab
Kitchen Main, 12 x 10
Ensuite Laundry Main
Interior
Laundry Location Main
Heating Electric
Cooling Central Air
Flooring Carpet, Vinyl
Fireplaces Number 1
Fireplaces Type 2nd Bdrm, Kitchen, Living/Great Rm, Wood Burning
Appliance Dishwasher, Refrigerator, Washer, Dryer-Electric, Kitchen Exhaust Hood, Laundry-Stacked W/D, Range-Electric, Water Heater Electric
Laundry Main, 5 x 3
Exterior
Garage Attached
Garage Spaces 1.0
Amenities Available Ceilings-Vaulted, Countertops-Laminate, Detector-Smoke, Disposal, Dryer Hook Up Electric, Eat-In Kitchen, Garage Door Opener, Irrigation System, Landscaped, Patio Covered, Range/Oven Hook Up Elec, Storm Doors, Tub/Shower Combination, Main Floor Laundry, Washer Hook-Up, Other-See Remarks
Waterfront No
Roof Type Shingle
Building
Lot Description Level, Partially Wooded
Story 1
Foundation Slab
Sewer City
Water City
Architectural Style Ranch
Structure Type Wood
New Construction No
Schools
Elementary Schools Liberty
Middle Schools John Young
High Schools Mishawaka
School District School City Of Mishawaka
Read Less Info
Want to know what your home might be worth? Contact us for a FREE valuation!

Our team is ready to help you sell your home for the highest possible price ASAP

IDX information provided by the Indiana Regional MLS
Bought with Jenny McNeil • Cressy & Everett - South Bend







