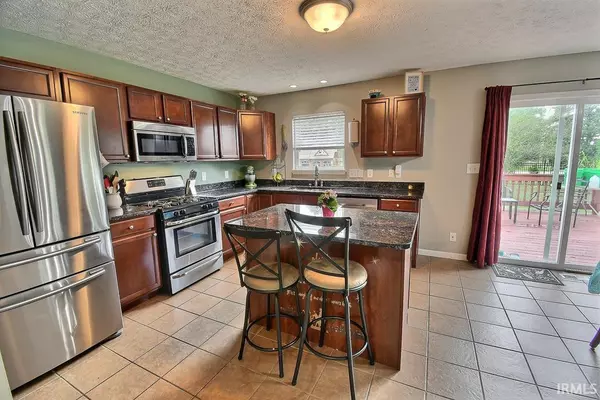$329,000
$329,000
For more information regarding the value of a property, please contact us for a free consultation.
4 Beds
4 Baths
3,208 SqFt
SOLD DATE : 09/22/2021
Key Details
Sold Price $329,000
Property Type Single Family Home
Sub Type Site-Built Home
Listing Status Sold
Purchase Type For Sale
Square Footage 3,208 sqft
Subdivision Winding Ridge
MLS Listing ID 202134571
Sold Date 09/22/21
Style Two Story
Bedrooms 4
Full Baths 2
Half Baths 2
Abv Grd Liv Area 2,408
Total Fin. Sqft 3208
Year Built 2011
Annual Tax Amount $2,323
Tax Year 2021
Lot Size 10,018 Sqft
Property Description
Welcome home to this amazing 2 story home with basement (3200 SF of living space) centrally located between schools, I-65, and shopping/dining. From the foyer, you'll see a flex room with beautiful hardwood floors at the front of the house that can be used as dining, living or an office. At the back of the house is a spacious open floor plan complete with family room, oversized dining area, and an upgraded kitchen with stunning granite counters and a full suite of stainless appliances. A kitchen island with eat up bar space completes the informal living area! Spacious deck with plenty of room for patio furniture and your outdoor grill! Upstairs you'll find 4 oversized bedrooms with walk in closets and ceiling fans. The owner's suite is roomy for any size furniture and the spa like ensuite bathroom is amazing with separate shower and garden tub, dual sinks, AND DUAL closets! Laundry room is also tucked upstairs and has room for extra storage. In the basement, you'll find an oversized rec room/family room area for entertaining, workout, extra storage, and a home office space/den that has been used as a guest room before (has no closet) but has an ensuite 1/2 bath for downstairs use. The unfinished utility and storage area has ample room for a freezer or extra refrigerator. Enjoy the large backyard with privacy landscaping, fencing, a storage shed, playset, and raised gardens. See this one today!
Location
State IN
Area Tippecanoe County
Zoning Other
Direction From SR 43, go West on 500 N, L on Little Pine, L on Goose Creek
Rooms
Basement Full Basement, Partially Finished
Dining Room 13 x 13
Kitchen Main, 13 x 12
Ensuite Laundry Upper
Interior
Laundry Location Upper
Heating Forced Air, Gas
Cooling Central Air
Flooring Carpet, Ceramic Tile, Hardwood Floors
Fireplaces Type None
Appliance Dishwasher, Microwave, Refrigerator, Range-Gas, Water Heater Gas, Water Softener-Owned, Window Treatment-Blinds
Laundry Upper, 10 x 7
Exterior
Exterior Feature Sidewalks
Garage Attached
Garage Spaces 2.0
Fence Full, Metal, Privacy, Wood
Amenities Available 1st Bdrm En Suite, Attic Storage, Breakfast Bar, Cable Available, Ceiling-9+, Ceiling Fan(s), Closet(s) Cedar, Countertops-Stone, Deck Open, Detector-Smoke, Disposal, Garage Door Opener, Garden Tub, Kitchen Island, Porch Covered, Six Panel Doors, Twin Sink Vanity, Stand Up Shower, Tub and Separate Shower, Tub/Shower Combination, Formal Dining Room
Waterfront No
Roof Type Dimensional Shingles
Building
Lot Description 0-2.9999, Level
Story 2
Foundation Full Basement, Partially Finished
Sewer City
Water City
Architectural Style Traditional
Structure Type Brick,Vinyl
New Construction No
Schools
Elementary Schools Battle Ground
Middle Schools Battle Ground
High Schools William Henry Harrison
School District Tippecanoe School Corp.
Read Less Info
Want to know what your home might be worth? Contact us for a FREE valuation!

Our team is ready to help you sell your home for the highest possible price ASAP

IDX information provided by the Indiana Regional MLS
Bought with Amy Kelly • Keller Williams Lafayette







