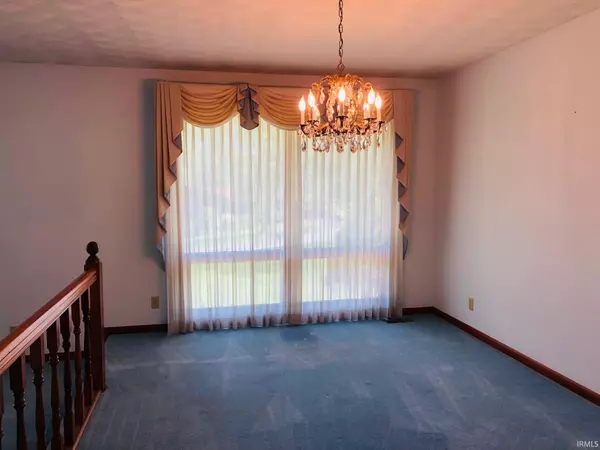$300,000
$319,900
6.2%For more information regarding the value of a property, please contact us for a free consultation.
3 Beds
3 Baths
2,566 SqFt
SOLD DATE : 10/29/2021
Key Details
Sold Price $300,000
Property Type Single Family Home
Sub Type Site-Built Home
Listing Status Sold
Purchase Type For Sale
Square Footage 2,566 sqft
Subdivision None
MLS Listing ID 202130265
Sold Date 10/29/21
Style One Story
Bedrooms 3
Full Baths 2
Half Baths 1
Abv Grd Liv Area 2,566
Total Fin. Sqft 2566
Year Built 1967
Annual Tax Amount $4,488
Tax Year 2021
Lot Size 2.000 Acres
Property Description
FIRST TIME ON THE MARKET! DIVE RIGHT INTO THE INGROUND POOL THIS 2566 SQ FT BRICK RANCH OVER FULL UNFINISHED BASEMENT JUST WATERPROOFED BY NORDOFF OFFERS SITTING ON APPROX 2 ACRES JUST MINUTES FROM 37. 2 CAR ATTACHED GARAGE; 40X26 DETACHED GARAGE WITH GAS HEAT, WORKBENCH, OVERHEAD DOOR OPENER; THE POOL OFFERS HIS/HERS CHANGING AREA PLUS POOL EQUIPMENT BUILDING SURROUNDED BY CONCRETE APRON AND DECK AREA TO ALLOW FOR ENDLESS HOURS OF FUN. SUNROOMS OVERLOOK THE POOL AREA FROM EITHER THE FAMILY ROOM OR THE 2ND FROM THE MASTER SUITE.
Location
State IN
Area Lawrence County
Direction HWY 37N, RIGHT AT OOLITIC LIGHT, RIGHT AT 4WAY STOP, RIGHT JUST AFTER SCHOOL, RIGHT AT THE STOP, FIRST LEFT, HOME ON RIGHT
Rooms
Family Room 24 x 14
Basement Full Basement
Dining Room 16 x 12
Kitchen Main, 14 x 14
Ensuite Laundry Main
Interior
Laundry Location Main
Heating Gas, Propane, Forced Air, Propane Tank Rented
Cooling Central Air, Window
Flooring Carpet, Ceramic Tile, Hardwood Floors, Vinyl
Fireplaces Number 1
Fireplaces Type Family Rm, Gas Log, Wood Burning Stove
Appliance Dishwasher, Cooktop-Electric, Oven-Built-In, Oven-Electric, Pool Equipment, Sump Pump, Water Heater Gas
Laundry Main
Exterior
Garage Attached
Garage Spaces 2.0
Fence Chain Link, Privacy, Wood
Pool Below Ground
Amenities Available 1st Bdrm En Suite, Breakfast Bar, Cable Available, Cable Ready, Ceiling Fan(s), Countertops-Laminate, Deck Open, Detector-Smoke, Disposal, Dryer Hook Up Electric, Foyer Entry, Garage Door Opener, Landscaped, Open Floor Plan, Twin Sink Vanity, Stand Up Shower, Tub/Shower Combination, Main Level Bedroom Suite, Formal Dining Room, Garage-Heated, Great Room, Main Floor Laundry, Sump Pump, Washer Hook-Up, Garage Utilities
Waterfront No
Roof Type Dimensional Shingles
Building
Lot Description Corner, 0-2.9999
Story 1
Foundation Full Basement
Sewer City
Water City
Architectural Style Ranch
Structure Type Brick
New Construction No
Schools
Elementary Schools Dollens
Middle Schools Oolitic
High Schools Bedford-North Lawrence
School District North Lawrence Community Schools
Read Less Info
Want to know what your home might be worth? Contact us for a FREE valuation!

Our team is ready to help you sell your home for the highest possible price ASAP

IDX information provided by the Indiana Regional MLS
Bought with MANDY WARD • Hawkins & Root Real Estate







