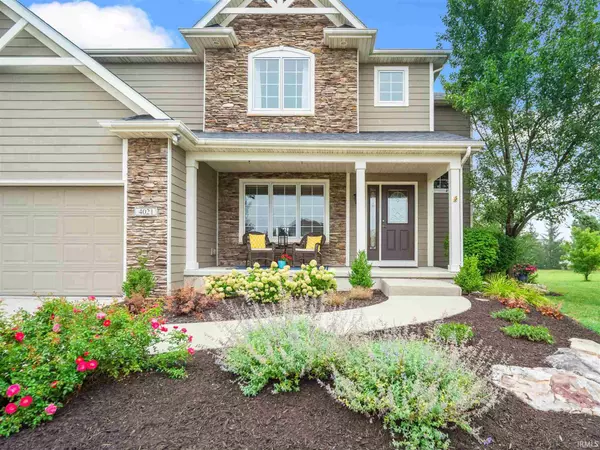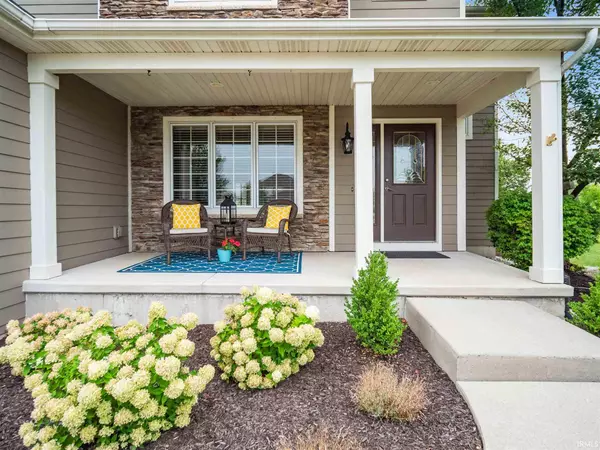$434,900
$439,900
1.1%For more information regarding the value of a property, please contact us for a free consultation.
5 Beds
4 Baths
3,734 SqFt
SOLD DATE : 09/30/2021
Key Details
Sold Price $434,900
Property Type Single Family Home
Sub Type Site-Built Home
Listing Status Sold
Purchase Type For Sale
Square Footage 3,734 sqft
Subdivision Hawthorne Park
MLS Listing ID 202134355
Sold Date 09/30/21
Style Two Story
Bedrooms 5
Full Baths 3
Half Baths 1
HOA Fees $71/ann
Abv Grd Liv Area 2,459
Total Fin. Sqft 3734
Year Built 2005
Annual Tax Amount $2,641
Tax Year 2021
Lot Size 0.430 Acres
Property Description
5 bedroom two story home with on large cue-de-sac lot with walk-out basement in Hawthorne Park! Association pool use included in annual dues. Truly move in ready with newer carpet and paint throughout. Home also features a dining room/den on main floor, hearth room area in kitchen, large eat-in kitchen with breakfast bar, outdoor deck with maintenance free decking, three full baths (2 with double vanity sinks) and half bath, master bath en-suite with soaking tub and separate shower, Harlan cabinetry, wood floors, 3 car garage with shelving that stays. All kitchen appliances stay along with window treatments. Walk-out basement offers family room, sitting area, study room, bedroom and full bath. The large backyard offers plenty of space for play or entertainment including a Rainbow play set that stays with the home. The additional utility easement adds additional space to this near half acre lot. New A/C in 2021, new carpet in 2021, new paint in 2021.
Location
State IN
Area Allen County
Direction Union Chapel to West entrance of Hawthorne Park. Take first left on Cadera Cove. Home is at end of cut-de-sac.
Rooms
Family Room 25 x 20
Basement Finished, Walk-Out Basement
Dining Room 13 x 13
Kitchen Main, 13 x 11
Ensuite Laundry Main
Interior
Laundry Location Main
Heating Gas, Forced Air
Cooling Central Air
Flooring Carpet, Hardwood Floors
Fireplaces Number 2
Fireplaces Type Kitchen, Living/Great Rm, Gas Log
Appliance Dishwasher, Microwave, Refrigerator, Window Treatments, Play/Swing Set, Range-Electric, Water Heater Electric
Laundry Main
Exterior
Exterior Feature Sidewalks, Swimming Pool
Garage Attached
Garage Spaces 3.0
Pool Association
Amenities Available 1st Bdrm En Suite, Attic Pull Down Stairs, Attic Storage, Breakfast Bar, Closet(s) Walk-in, Dryer Hook Up Gas/Elec, Kitchen Island, Landscaped, Range/Oven Hk Up Gas/Elec, Twin Sink Vanity, Tub and Separate Shower, Tub/Shower Combination, Main Floor Laundry
Waterfront No
Roof Type Asphalt,Shingle
Building
Lot Description Cul-De-Sac, 0-2.9999
Story 2
Foundation Finished, Walk-Out Basement
Sewer City
Water City
Architectural Style Traditional
Structure Type Cement Board,Stone,Vinyl
New Construction No
Schools
Elementary Schools Cedar Canyon
Middle Schools Maple Creek
High Schools Carroll
School District Northwest Allen County
Read Less Info
Want to know what your home might be worth? Contact us for a FREE valuation!

Our team is ready to help you sell your home for the highest possible price ASAP

IDX information provided by the Indiana Regional MLS
Bought with JASON CURRINGTON • American Dream Team Real Estate Brokers







