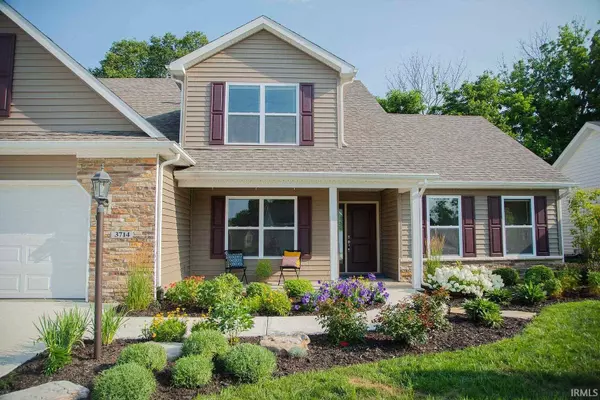$325,000
$330,000
1.5%For more information regarding the value of a property, please contact us for a free consultation.
5 Beds
3 Baths
2,547 SqFt
SOLD DATE : 08/13/2021
Key Details
Sold Price $325,000
Property Type Single Family Home
Sub Type Site-Built Home
Listing Status Sold
Purchase Type For Sale
Square Footage 2,547 sqft
Subdivision Belle Augusta
MLS Listing ID 202129139
Sold Date 08/13/21
Style Two Story
Bedrooms 5
Full Baths 2
Half Baths 1
HOA Fees $4/ann
Abv Grd Liv Area 2,547
Total Fin. Sqft 2547
Year Built 2019
Annual Tax Amount $2,965
Tax Year 2021
Lot Size 0.275 Acres
Property Description
This beautiful home in Belle Augusta features all of the best aspects of new construction design with upgrades you won't get from the builder. The house is the Calloway model by Ideal Construction BUT upgraded with professional landscaping, extended back patio for additional outdoor entertainment space, AND fully finished upstairs flex room/potential 5th bedroom. The main floor of the home boasts a cathedral ceiling in the great room with a fabulous (tinted!) wall of windows and slider doors for easy access to the back yard. Open concept dining and kitchen showcase a large island and spacious walk-in pantry. Main level primary en-suite with separate shower and soaker tub, double sinks and a walk-in closet. Also on the main floor, you will find a designated laundry room, half bathroom, and full office. Upstairs are three (possibly 4!) additional bedrooms and a full bathroom. Enviable closet space throughout the home. Three car attached garage. This home has it all!
Location
State IN
Area Kosciusko County
Zoning R1
Direction Heading East on Old Rd 30, turn left on 225 E. Turn Right into Belle Augusta. Home is on the Right.
Rooms
Basement Slab
Dining Room 13 x 12
Kitchen Main, 13 x 11
Ensuite Laundry Main
Interior
Laundry Location Main
Heating Forced Air, Gas
Cooling Central Air
Flooring Carpet, Vinyl
Fireplaces Type None
Appliance Dishwasher, Microwave, Refrigerator, Window Treatments, Range-Electric, Water Heater Electric, Window Treatment-Blinds
Laundry Main, 7 x 5
Exterior
Garage Attached
Garage Spaces 3.0
Fence None
Amenities Available Cable Ready, Ceiling-Cathedral, Closet(s) Walk-in, Countertops-Laminate, Eat-In Kitchen, Kitchen Island, Landscaped, Open Floor Plan, Pantry-Walk In, Patio Open, Porch Covered, Six Panel Doors, Twin Sink Vanity, Stand Up Shower, Tub and Separate Shower, Main Level Bedroom Suite, Main Floor Laundry
Waterfront No
Roof Type Dimensional Shingles
Building
Lot Description Level
Story 2
Foundation Slab
Sewer Public
Water Public
Structure Type Brick,Vinyl
New Construction No
Schools
Elementary Schools Harrison
Middle Schools Lakeview
High Schools Warsaw
School District Warsaw Community
Read Less Info
Want to know what your home might be worth? Contact us for a FREE valuation!

Our team is ready to help you sell your home for the highest possible price ASAP

IDX information provided by the Indiana Regional MLS
Bought with Steve Savage • RE/MAX Results- Warsaw







