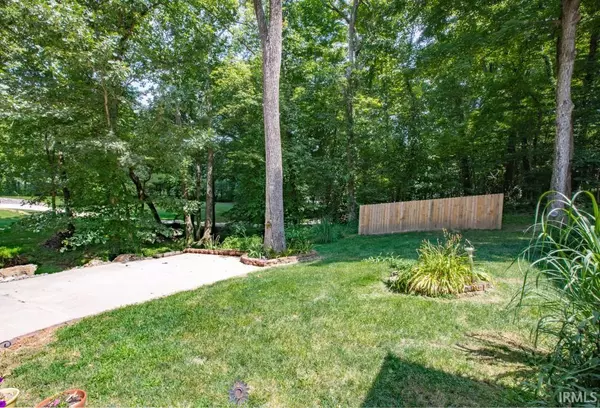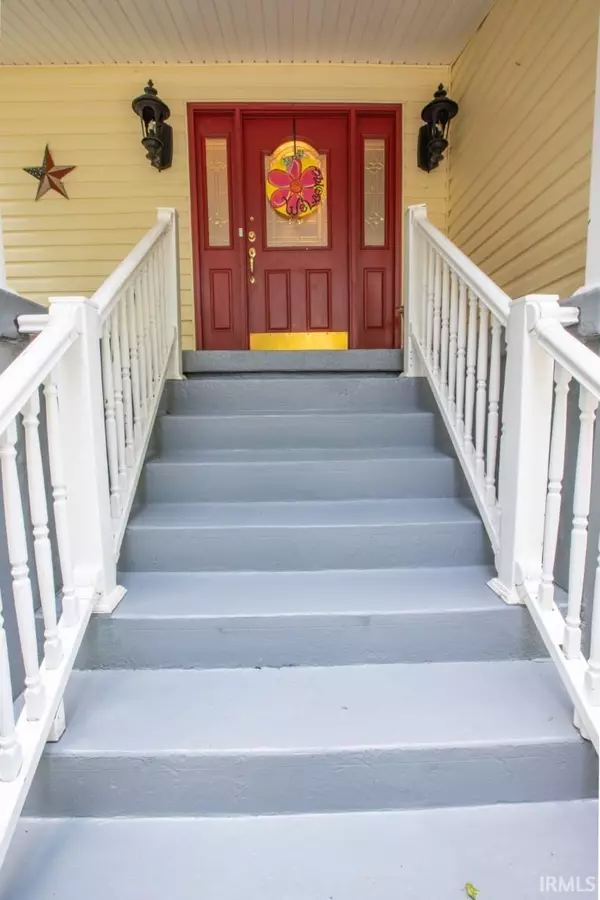$305,000
$315,900
3.5%For more information regarding the value of a property, please contact us for a free consultation.
4 Beds
3 Baths
3,502 SqFt
SOLD DATE : 09/20/2021
Key Details
Sold Price $305,000
Property Type Single Family Home
Sub Type Site-Built Home
Listing Status Sold
Purchase Type For Sale
Square Footage 3,502 sqft
Subdivision None
MLS Listing ID 202133321
Sold Date 09/20/21
Style Bi-Level
Bedrooms 4
Full Baths 3
Abv Grd Liv Area 3,502
Total Fin. Sqft 3502
Year Built 2003
Annual Tax Amount $1,657
Tax Year 2021
Lot Size 1.030 Acres
Property Description
Cozy custom built home nestled in trees and situated on a 1 acre lot. Spacious open floor plan. Large great room/kitchen area with skylights, large picture windows and a cathedral ceiling. Custom kitchen with granite countertops, newer stainless dishwasher, refrigerator, microwave, electric cooktop and a nice breakfast bar. Laundry and large pantry off of kitchen. Pullouts added to kitchen and baths for extra functionality. Walk out of the kitchen onto a composite deck landscaped by a private backyard. Nice wood floors. Large owner's suite has a large walk-in closet with built in shelving and a 2nd nice size closet. Master bathroom has a double vanity, standup shower and jet tub. Lighting in closets throughout the home. Basement includes full bath, family room and bedroom along with lots of storage space. Wood burner in basement. There are also double doors that lead to the extra large 4 car garage. Updates per owner: HVAC new in March 2021, all high efficiency commodes, low utilities, all kitchen appliances new within last 5 years and hot water heater new in 2021.
Location
State IN
Area Warrick County
Zoning R-1A One Family Dwelling
Direction North on Hwy 261, Left on Old Plank Rd, Go past Jenner Rd and turn Left on Russell, Pruden Drive is after Manchester on the Right (no street sign for Pruden), home will be on the right
Rooms
Family Room 18 x 15
Basement Full Basement, Partially Finished
Kitchen Main, 18 x 16
Ensuite Laundry Main
Interior
Laundry Location Main
Heating Gas
Cooling Central Air
Flooring Carpet, Hardwood Floors, Tile
Fireplaces Type Basement, Wood Burning Stove
Appliance Dishwasher, Microwave, Refrigerator, Cooktop-Electric, Sump Pump
Laundry Main, 9 x 5
Exterior
Garage Attached
Garage Spaces 4.0
Fence Chain Link, Partial
Amenities Available Bar, Ceiling Fan(s), Closet(s) Walk-in, Countertops-Stone, Deck Open, Disposal, Eat-In Kitchen, Garage Door Opener, Jet Tub, Open Floor Plan, Skylight(s), Twin Sink Vanity, Stand Up Shower, Main Level Bedroom Suite, Great Room, Main Floor Laundry, Sump Pump
Waterfront No
Building
Lot Description 0-2.9999, Partially Wooded, Slope
Foundation Full Basement, Partially Finished
Sewer City
Water City
Architectural Style Other
Structure Type Vinyl
New Construction No
Schools
Elementary Schools Chandler
Middle Schools Castle North
High Schools Castle
School District Warrick County School Corp.
Read Less Info
Want to know what your home might be worth? Contact us for a FREE valuation!

Our team is ready to help you sell your home for the highest possible price ASAP

IDX information provided by the Indiana Regional MLS
Bought with Trae Dauby • KELLER WILLIAMS CAPITAL REALTY







