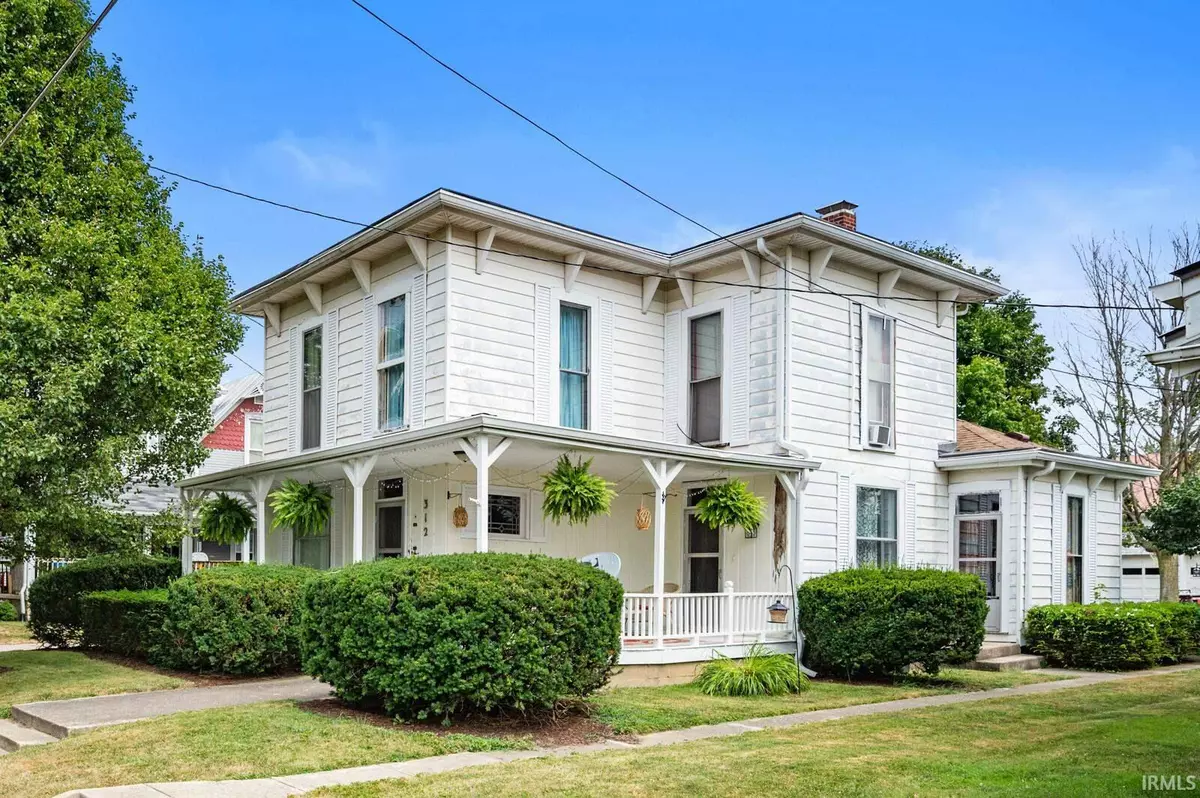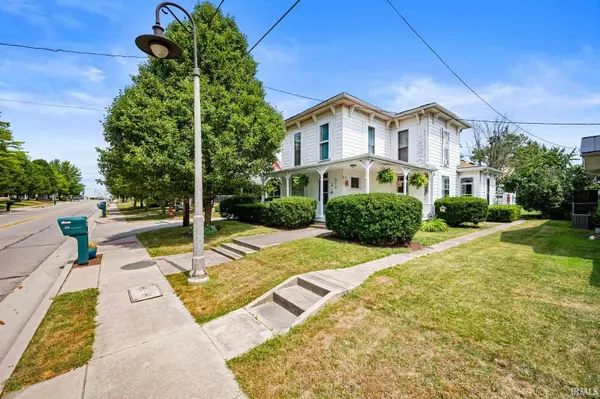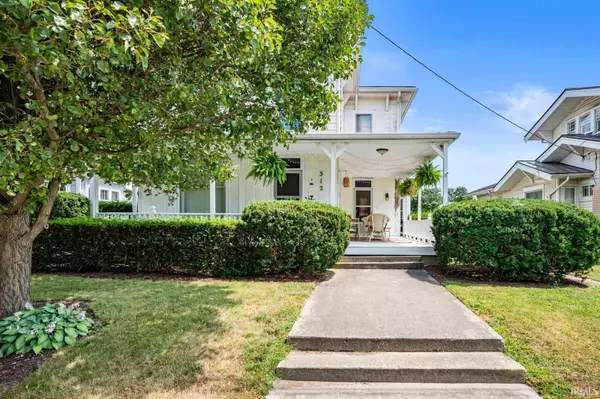$134,900
$134,900
For more information regarding the value of a property, please contact us for a free consultation.
4 Beds
2 Baths
2,342 SqFt
SOLD DATE : 09/24/2021
Key Details
Sold Price $134,900
Property Type Single Family Home
Sub Type Site-Built Home
Listing Status Sold
Purchase Type For Sale
Square Footage 2,342 sqft
Subdivision None
MLS Listing ID 202133470
Sold Date 09/24/21
Style Two Story
Bedrooms 4
Full Baths 1
Half Baths 1
Abv Grd Liv Area 2,342
Total Fin. Sqft 2342
Year Built 1886
Annual Tax Amount $1,628
Tax Year 2021
Lot Size 9,147 Sqft
Property Description
This home is on the quintessential Main Street of “Small Town USA”! Located in Farmland, it is within walking distance to the local shops, restaurants, and playground/park. You’re first greeted by the wrap around porch that leads to the main entrance where you’ll find original woodwork on the floors and staircase. The living room and formal dining room are covered in light and lead way to the first-floor bedroom, spacious kitchen with island, and full bathroom. The other ample-sized three bedrooms can be found upstairs along with the half bathroom. The back of the house features an enormous mud room complete with cabinetry, utility sink, laundry area, and enough area for extra storage and/or additional freezer or refrigerators. Outside you’ll find the back yard and 3-car detached garage with very large loft space above. What a great place to call home!
Location
State IN
Area Randolph County
Direction SR 32 or 1 to Farmland. Home on east side of road.
Rooms
Basement Crawl, Partial Basement, Unfinished
Dining Room 17 x 12
Kitchen Main, 12 x 9
Ensuite Laundry Main
Interior
Laundry Location Main
Heating Gas, Forced Air
Cooling Window
Flooring Hardwood Floors, Vinyl
Fireplaces Number 1
Fireplaces Type Gas Log, One
Appliance Dishwasher, Microwave, Refrigerator, Range-Electric, Water Softener-Owned
Laundry Main, 12 x 11
Exterior
Garage Detached
Garage Spaces 3.0
Fence None
Amenities Available Built-In Bookcase, Cable Available, Ceiling-9+, Countertops-Laminate, Porch Covered, Range/Oven Hook Up Elec, Formal Dining Room, Main Floor Laundry
Waterfront No
Roof Type Asphalt,Shingle
Building
Lot Description Level, 0-2.9999
Story 2
Foundation Crawl, Partial Basement, Unfinished
Sewer City
Water City
Architectural Style Traditional
Structure Type Aluminum
New Construction No
Schools
Elementary Schools Monroe Central
Middle Schools Monroe Central
High Schools Monroe Central
School District Monroe Central School Corp.
Read Less Info
Want to know what your home might be worth? Contact us for a FREE valuation!

Our team is ready to help you sell your home for the highest possible price ASAP

IDX information provided by the Indiana Regional MLS
Bought with Steven Prybylla • RE/MAX Real Estate Groups







