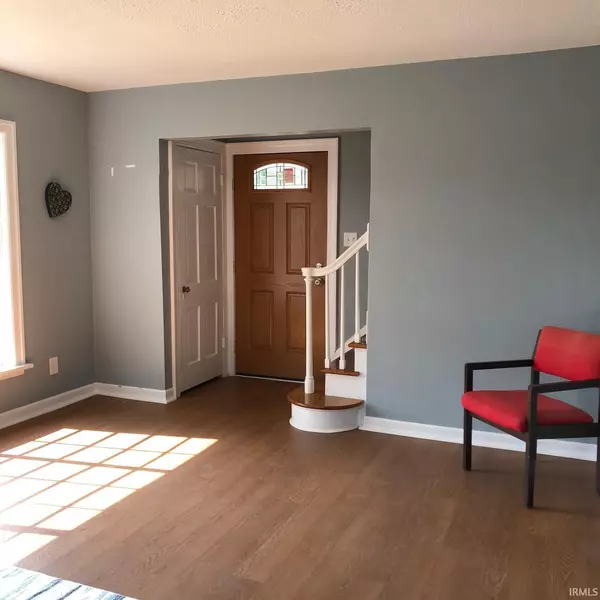$130,000
$139,900
7.1%For more information regarding the value of a property, please contact us for a free consultation.
3 Beds
1 Bath
1,334 SqFt
SOLD DATE : 09/14/2021
Key Details
Sold Price $130,000
Property Type Single Family Home
Sub Type Site-Built Home
Listing Status Sold
Purchase Type For Sale
Square Footage 1,334 sqft
Subdivision Lafayette Place
MLS Listing ID 202127145
Sold Date 09/14/21
Style Two Story
Bedrooms 3
Full Baths 1
HOA Fees $2/ann
Abv Grd Liv Area 1,334
Total Fin. Sqft 1334
Year Built 1947
Annual Tax Amount $1,315
Tax Year 2020
Lot Size 4,800 Sqft
Property Description
Beautifully remodeled 2 story in the historic and highly desirable Lafayette Place. From the moment you walk in you feel at home with natural light and all the updates: fresh paint, new flooring, a newly updated kitchen with cabinets extending into the dining room. Heading upstairs you'll find 3 bedrooms with new fixtures and updated bathroom with new toilet, sink, lighting and surround on the tub. The master bedroom has new flooring and paint. The home has a full basement with laundry area and room for storage or another bathroom. A finished room could be a playroom or excercise room. The furnace has been maintained and the vents have been cleaned. The attached garage comes with a new garage door and opener. New windows are scheduled to be installed end of July. Close to schools, shopping, restaurants, and the downtown area. Come and take a look today.
Location
State IN
Area Allen County
Direction Go south on South Calhoun to 4821. Home on left side of the street.
Rooms
Basement Full Basement
Kitchen Main, 17 x 8
Ensuite Laundry Lower
Interior
Laundry Location Lower
Heating Forced Air
Cooling Central Air
Flooring Concrete, Hardwood Floors, Vinyl
Appliance Dishwasher, Refrigerator, Oven-Gas, Range-Gas
Laundry Lower, 19 x 11
Exterior
Garage Attached
Garage Spaces 1.0
Fence Chain Link
Amenities Available Ceiling Fan(s), Dryer Hook Up Gas/Elec, Eat-In Kitchen, Garage Door Opener, Laundry-Chute, Near Walking Trail, Range/Oven Hook Up Gas, Storm Windows, Utility Sink, Tub/Shower Combination, Washer Hook-Up
Waterfront No
Roof Type Shingle
Building
Lot Description Level
Story 2
Foundation Full Basement
Sewer City
Water City
Structure Type Vinyl
New Construction No
Schools
Elementary Schools Harrison Hill
Middle Schools Kekionga
High Schools South Side
School District Fort Wayne Community
Read Less Info
Want to know what your home might be worth? Contact us for a FREE valuation!

Our team is ready to help you sell your home for the highest possible price ASAP

IDX information provided by the Indiana Regional MLS
Bought with Kathy Hutchins • CENTURY 21 Bradley Realty, Inc







