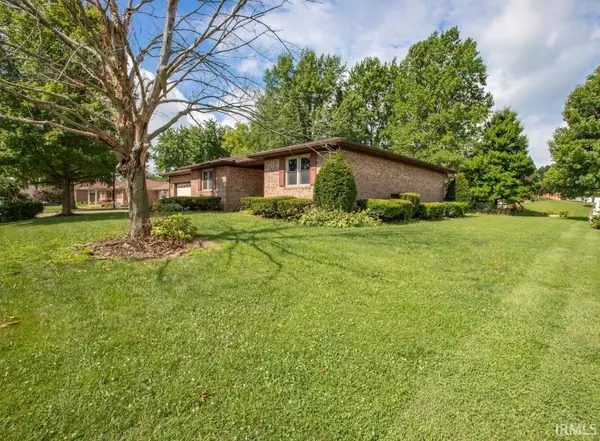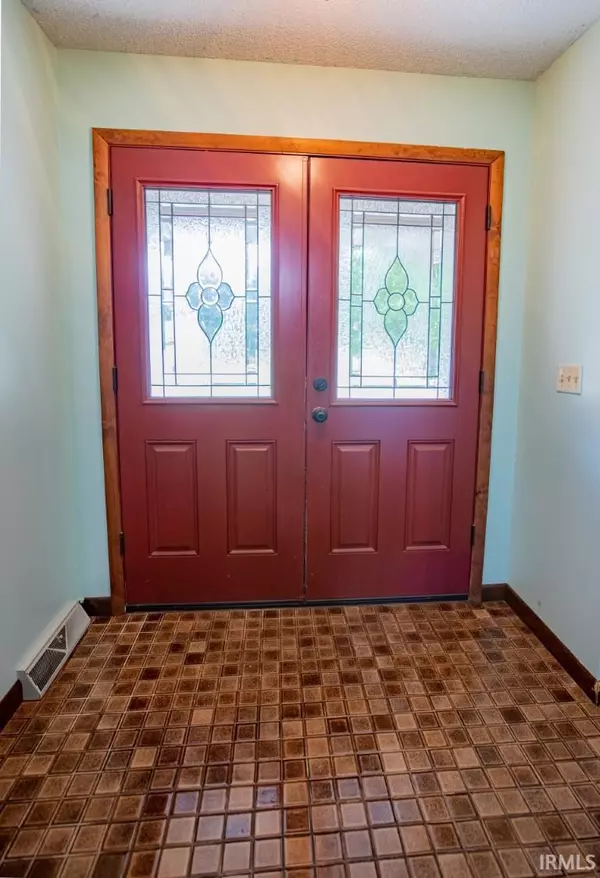$204,000
$199,900
2.1%For more information regarding the value of a property, please contact us for a free consultation.
3 Beds
3 Baths
2,584 SqFt
SOLD DATE : 08/23/2021
Key Details
Sold Price $204,000
Property Type Single Family Home
Sub Type Site-Built Home
Listing Status Sold
Purchase Type For Sale
Square Footage 2,584 sqft
Subdivision Country Club Estates
MLS Listing ID 202127770
Sold Date 08/23/21
Style One Story
Bedrooms 3
Full Baths 3
Abv Grd Liv Area 1,484
Total Fin. Sqft 2584
Year Built 1984
Annual Tax Amount $1,754
Tax Year 2021
Lot Size 0.340 Acres
Property Description
New listing! Situated on .34 acres in Country Club Estates. Nice brick ranch with FINISHED basement! Over 2500 SF to enjoy and showcasing 3 bedrooms , 3 full bathrooms, and nice screened in porch. Nice foyer area upon entry which leads to Living room with fireplace. Laminate floors on almost entire first floor with no carpet. Eat-in Kitchen offers an abundance of cabinets and fully equipped with all appliances. Utility area is located off of garage. All bedrooms are spacious with master offering it's own bathroom and walk-in closet. Basement does offer the potential to use however you family desires with workshop , play room (could be (4th bedroom), and full bathroom. Also family room which is large enough to have a pool table too. A lot of space to enjoy! Sit and relax on large enclosed porch in the evenings. Home warranty included in sale. Roof, furnace, and a/c were replaced in 2011. Appliances 2014 & Screened porch 2010. Taxes are $1754 a year.
Location
State IN
Area Posey County
Direction North on Country Clube Rd from Hwy 62, North on Smith Rd, West on Greenbrier, West on Tanglewood, North on Tam O'Shanter
Rooms
Family Room 28 x 14
Basement Full Basement, Partially Finished
Kitchen Main, 14 x 11
Ensuite Laundry Main
Interior
Laundry Location Main
Heating Electric, Forced Air
Cooling Central Air
Flooring Carpet, Laminate, Tile
Fireplaces Number 1
Fireplaces Type Living/Great Rm, Gas Log
Appliance Dishwasher, Microwave, Refrigerator, Window Treatments, Oven-Electric, Range-Electric
Laundry Main
Exterior
Garage Attached
Garage Spaces 2.5
Amenities Available Built-in Desk, Ceiling Fan(s), Deck Covered, Detector-Smoke, Dryer Hook Up Electric, Eat-In Kitchen, Foyer Entry, Garage Door Opener, Landscaped, Porch Covered, Porch Open, Range/Oven Hook Up Elec, Split Br Floor Plan, Storm Doors, Twin Sink Vanity, Utility Sink, Stand Up Shower, Tub/Shower Combination
Waterfront No
Roof Type Shingle
Building
Lot Description Level
Story 1
Foundation Full Basement, Partially Finished
Sewer City
Water City
Structure Type Brick
New Construction No
Schools
Elementary Schools West
Middle Schools Mount Vernon
High Schools Mount Vernon
School District Msd Of Mount Vernon
Read Less Info
Want to know what your home might be worth? Contact us for a FREE valuation!

Our team is ready to help you sell your home for the highest possible price ASAP

IDX information provided by the Indiana Regional MLS
Bought with Ronald Hill • KELLER WILLIAMS CAPITAL REALTY







