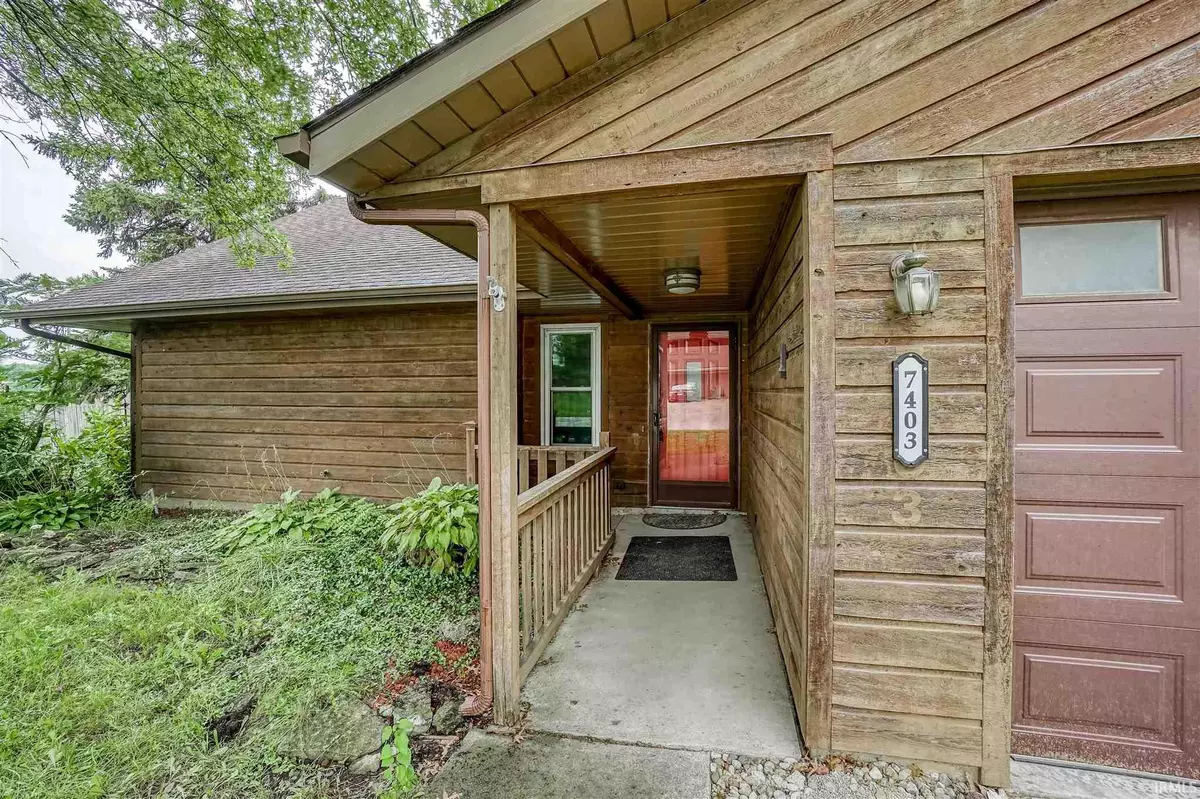$220,000
$214,900
2.4%For more information regarding the value of a property, please contact us for a free consultation.
4 Beds
2 Baths
2,298 SqFt
SOLD DATE : 09/17/2021
Key Details
Sold Price $220,000
Property Type Single Family Home
Sub Type Site-Built Home
Listing Status Sold
Purchase Type For Sale
Square Footage 2,298 sqft
Subdivision Tanbark Trails
MLS Listing ID 202133305
Sold Date 09/17/21
Style One and Half Story
Bedrooms 4
Full Baths 2
HOA Fees $10/ann
Abv Grd Liv Area 2,298
Total Fin. Sqft 2298
Year Built 1986
Annual Tax Amount $2,013
Tax Year 20202021
Lot Size 0.430 Acres
Property Description
THREE Car Garage with Floored attic storage space…4 BR with 3 of the Bedrooms on the MAIN floor. Open concept, lots of natural light, recently updated and move-in ready! Rustic accents, inviting and relaxing color selections throughout home. Very open eat-in kitchen with a great view of the huge fenced in backyard. There is also a 6’ X 6’ walk-in Pantry. This kitchen has an abundance of cabinet and counter space. The new cabinetry includes a lazy-susan, wine rack, recycle/trash pullout section, a pots and pan drawer and you can’t miss the Farmhouse Sink. The Great Room has a cathedral ceiling and built-in cabinets surrounding the fireplace. The upstairs/loft area could be office/school area(s). The owner’s en-suite has new vinyl plank flooring that is continued from the main part of the home, a cedar wood plank accent wall, frosted pocket door, 2 separate sinks, walk-in shower and an automatic vent that kicks on when the humidity rises. The 2nd updated full bathroom and linen closet are conveniently located between bedrooms 2 & 3. Don't miss the beautiful tile work in that bathroom! BR's 2 & 3 have ceramic tile with carpet inlay for comfort and character/uniqueness. This home has plenty of storage! The almost half acre yard includes a brick fireplace AND fire pit. Sellers are providing a home warranty as well. This home is literally close to EVERYTHING!
Location
State IN
Area Allen County
Direction From Maplecrest turn East on Rothman. Take the first left and home is on the left.
Rooms
Basement Slab
Dining Room 20 x 14
Kitchen Main, 20 x 14
Ensuite Laundry Main
Interior
Laundry Location Main
Heating Gas, Forced Air
Cooling Central Air
Flooring Carpet, Ceramic Tile, Other
Fireplaces Number 1
Fireplaces Type Living/Great Rm, Wood Burning
Appliance Dishwasher, Refrigerator, Washer, Window Treatments, Dryer-Gas, Kitchen Exhaust Hood, Range-Electric, Water Heater Gas
Laundry Main
Exterior
Garage Attached
Garage Spaces 3.0
Fence Privacy
Amenities Available 1st Bdrm En Suite, Attic Storage, Ceiling Fan(s), Ceilings-Vaulted, Dryer Hook Up Gas/Elec, Eat-In Kitchen, Firepit, Range/Oven Hk Up Gas/Elec, Skylight(s), Stand Up Shower, Tub/Shower Combination, Main Floor Laundry
Waterfront No
Building
Lot Description Corner, Level
Story 1.5
Foundation Slab
Sewer City
Water City
Structure Type Aluminum,Cedar
New Construction No
Schools
Elementary Schools Shambaugh
Middle Schools Jefferson
High Schools Northrop
School District Fort Wayne Community
Read Less Info
Want to know what your home might be worth? Contact us for a FREE valuation!

Our team is ready to help you sell your home for the highest possible price ASAP

IDX information provided by the Indiana Regional MLS
Bought with Baylee McMaken • American Dream Team Real Estate Brokers







