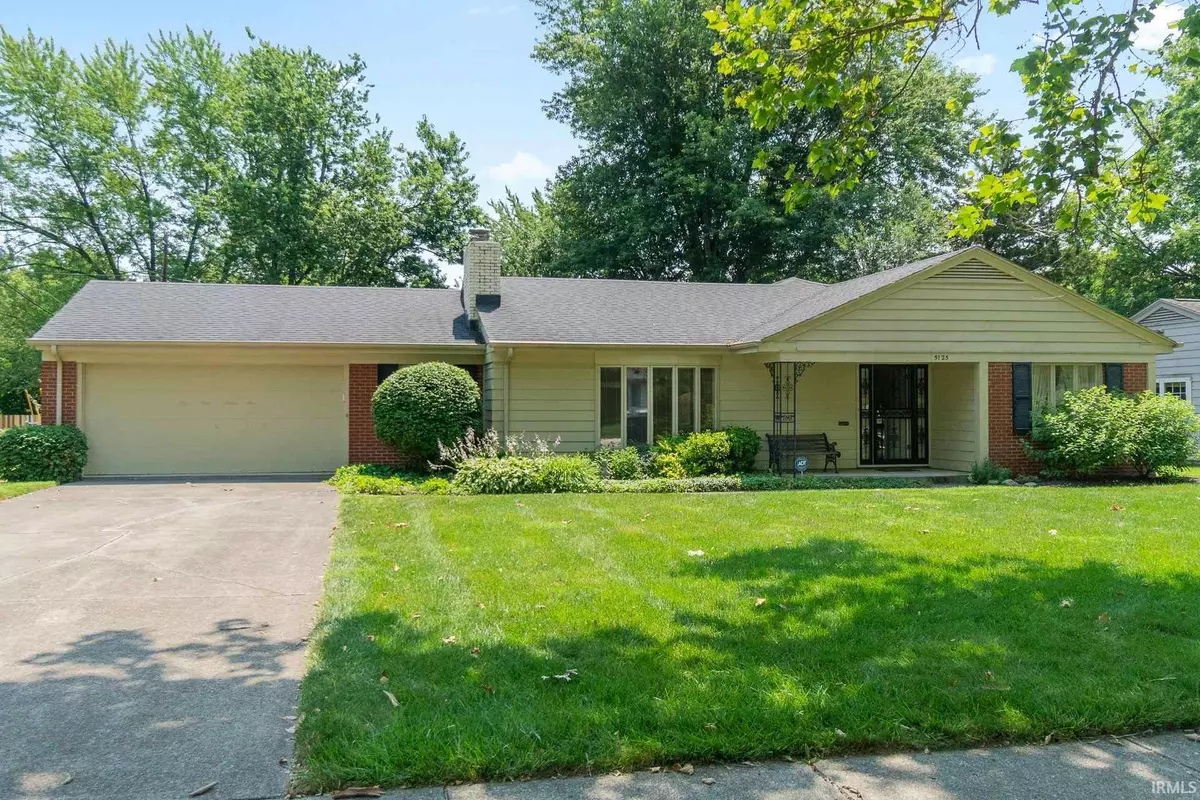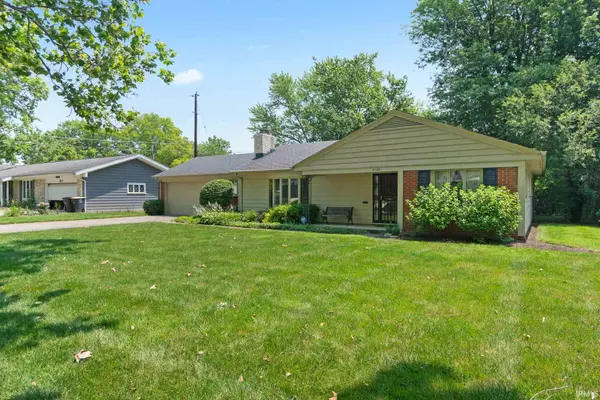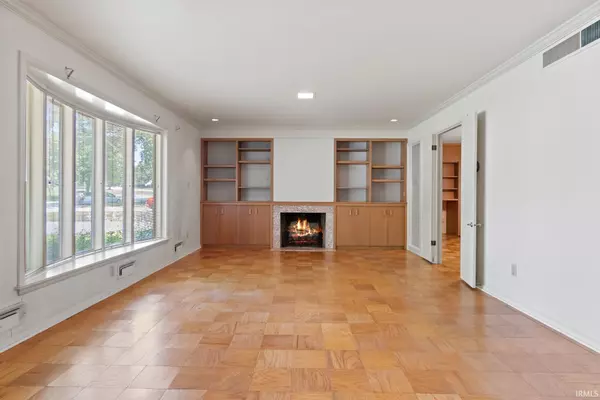$200,000
$219,900
9.0%For more information regarding the value of a property, please contact us for a free consultation.
3 Beds
2 Baths
1,709 SqFt
SOLD DATE : 08/27/2021
Key Details
Sold Price $200,000
Property Type Single Family Home
Sub Type Site-Built Home
Listing Status Sold
Purchase Type For Sale
Square Footage 1,709 sqft
Subdivision Woodhurst
MLS Listing ID 202126636
Sold Date 08/27/21
Style One Story
Bedrooms 3
Full Baths 2
HOA Fees $20/ann
Abv Grd Liv Area 1,709
Total Fin. Sqft 1709
Year Built 1960
Annual Tax Amount $741
Tax Year 2021
Lot Size 0.300 Acres
Property Description
Worthman built ranch in the heart of Woodhurst. Proudly owned by the same family for the last 35 years. 1709 square feet with three bedrooms and two full baths. Loaded with original and untouched mid-century elements throughout, an abundance of storage and located in close proximity to Foster Park, The Clyde and numerous different cafes, specialty shops and pubs. The three season porch overlooks the large, fairly private, fenced in backyard. Woodhurst is a family friendly neighborhood where owner occupancy is a must and will continue to be a gem of a neighborhood well into the future. Ten minutes to downtown in a car or choose to bike there on Fort Wayne?s amazing trail system. A bit of personal touch and this home will be amazing!
Location
State IN
Area Allen County
Direction From Fairfield Ave turn onto Woodhurst Blvd. Follow for two blocks. The home is on the left.
Rooms
Family Room 23 x 14
Basement Slab
Dining Room 17 x 11
Kitchen Main, 21 x 9
Ensuite Laundry Main
Interior
Laundry Location Main
Heating Gas, Forced Air
Cooling Central Air
Flooring Ceramic Tile, Laminate, Parquet
Fireplaces Number 1
Fireplaces Type Gas Log
Appliance Dishwasher, Window Treatments, Cooktop-Electric, Oven-Built-In, Water Heater Electric
Laundry Main, 8 x 3
Exterior
Garage Attached
Garage Spaces 2.0
Fence Chain Link
Amenities Available Attic-Walk-up, Built-In Bookcase, Countertops-Laminate, Porch Enclosed
Waterfront No
Roof Type Dimensional Shingles
Building
Lot Description Level
Story 1
Foundation Slab
Sewer City
Water Public
Architectural Style Ranch
Structure Type Aluminum,Brick
New Construction No
Schools
Elementary Schools Harrison Hill
Middle Schools Kekionga
High Schools South Side
School District Fort Wayne Community
Read Less Info
Want to know what your home might be worth? Contact us for a FREE valuation!

Our team is ready to help you sell your home for the highest possible price ASAP

IDX information provided by the Indiana Regional MLS
Bought with Kira McKinley • eXp Realty, LLC







