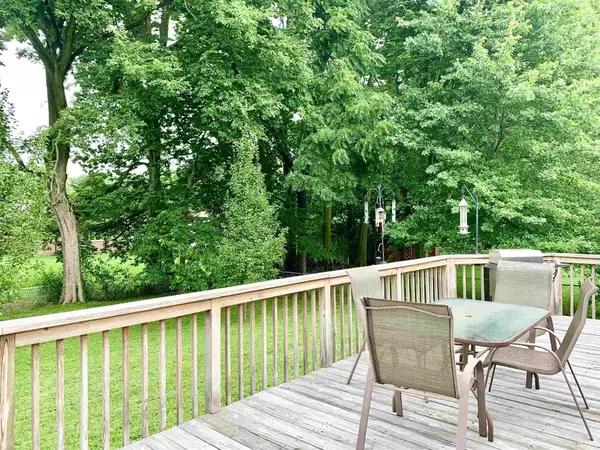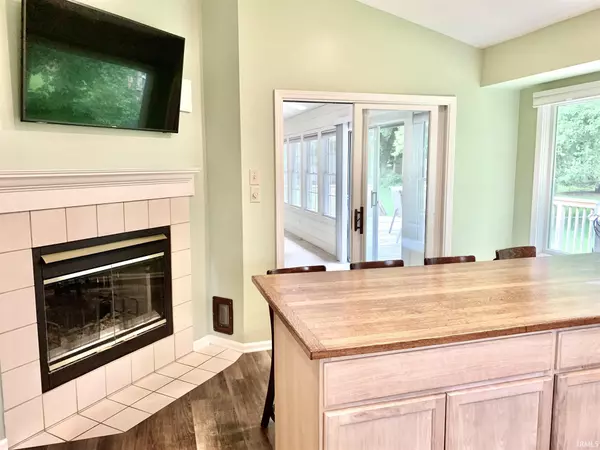$264,000
$264,000
For more information regarding the value of a property, please contact us for a free consultation.
3 Beds
2 Baths
1,699 SqFt
SOLD DATE : 08/30/2021
Key Details
Sold Price $264,000
Property Type Single Family Home
Sub Type Site-Built Home
Listing Status Sold
Purchase Type For Sale
Square Footage 1,699 sqft
Subdivision None
MLS Listing ID 202127594
Sold Date 08/30/21
Style One Story
Bedrooms 3
Full Baths 2
Abv Grd Liv Area 1,699
Total Fin. Sqft 1699
Year Built 1991
Annual Tax Amount $2,727
Tax Year 2021
Lot Size 10,890 Sqft
Property Description
Beautiful home that features a comfortable split BR floor plan and vaulted ceilings throughout. Gorgeous living room is spacious and flooded with natural light from the sky lights & includes a cozy gas fireplace. This is a wonderful entertaining space open to the dining area. In the kitchen you will find plenty of counter space, a breakfast bar with seating, & a huge window that overlooks the private back yard. A fireplace is also located in the kitchen area. An expansive sunroom offers great views of the fenced back yard & opens up to the deck. Main BR offers a bathroom with walk in shower & private access to the sunroom. Newer custom Acacia wood flooring. Lovely quiet neighborhood. Great schools and close to parks, shopping and churches.
Location
State IN
Area Marion County
Direction From W stop Rd, turn south on Dark Star Dr, turn right on Secretariat, turn left on Chateaugay, turn right on Gallant Fox.
Rooms
Basement Crawl
Dining Room 12 x 11
Kitchen Main, 15 x 13
Ensuite Laundry Main
Interior
Laundry Location Main
Heating Electric, Forced Air, Gas, Heat Pump
Cooling Central Air
Flooring Carpet, Hardwood Floors, Vinyl
Fireplaces Number 2
Fireplaces Type Kitchen, Living/Great Rm, Gas Log
Appliance Dishwasher, Microwave, Refrigerator, Washer, Window Treatments, Dryer-Electric, Range-Electric, Water Heater Electric, Water Softener-Owned, Window Treatment-Blinds
Laundry Main
Exterior
Exterior Feature Sidewalks
Garage Attached
Garage Spaces 2.0
Fence Chain Link
Amenities Available Alarm System-Security, Attic Pull Down Stairs, Attic Storage, Cable Ready, Ceilings-Vaulted, Closet(s) Walk-in, Countertops-Laminate, Deck Open, Detector-Smoke, Disposal, Dryer Hook Up Electric, Eat-In Kitchen, Garage Door Opener, Open Floor Plan, Range/Oven Hook Up Elec, Skylight(s), Split Br Floor Plan, Twin Sink Vanity, Utility Sink, Stand Up Shower, Tub/Shower Combination, Main Level Bedroom Suite, Formal Dining Room, Garage-Heated, Main Floor Laundry
Waterfront No
Roof Type Asphalt,Shingle
Building
Lot Description Level, Slope
Story 1
Foundation Crawl
Sewer City
Water City
Architectural Style Ranch
Structure Type Brick,Other,Vinyl
New Construction No
Schools
Elementary Schools Glenns Valley
Middle Schools Perry Meridian
High Schools Perry Meridian
School District Msd Of Perry Township
Read Less Info
Want to know what your home might be worth? Contact us for a FREE valuation!

Our team is ready to help you sell your home for the highest possible price ASAP

IDX information provided by the Indiana Regional MLS
Bought with Realtor NonMember MEIAR • NonMember MEIAR







