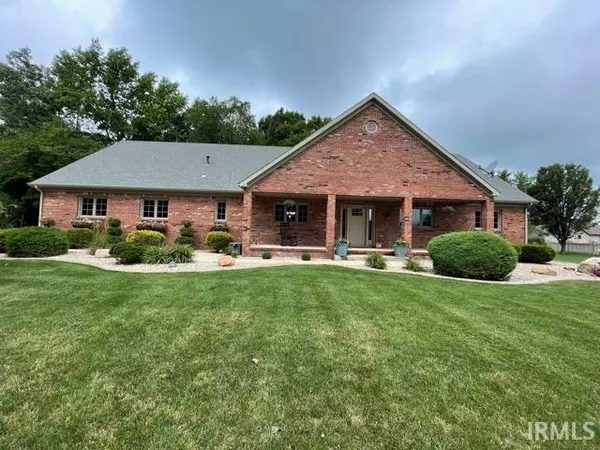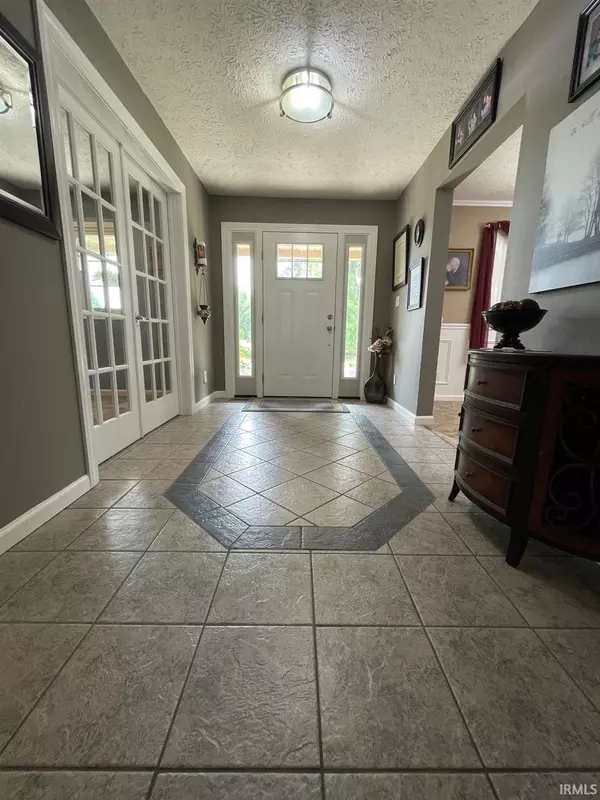$335,000
$335,000
For more information regarding the value of a property, please contact us for a free consultation.
3 Beds
3 Baths
2,962 SqFt
SOLD DATE : 08/16/2021
Key Details
Sold Price $335,000
Property Type Single Family Home
Sub Type Site-Built Home
Listing Status Sold
Purchase Type For Sale
Square Footage 2,962 sqft
Subdivision Prairie Acres
MLS Listing ID 202127814
Sold Date 08/16/21
Style One and Half Story
Bedrooms 3
Full Baths 2
Half Baths 1
Abv Grd Liv Area 2,962
Total Fin. Sqft 2962
Year Built 1997
Annual Tax Amount $1,681
Tax Year 2021
Lot Size 0.630 Acres
Property Description
Updates abound in this gorgeous all brick one and a half story home in Tri-Central school district with easy access to 31. Well maintained 3 bedroom 2.5 bath home on a beautifully landscaped wooded lot with mature trees is sure to please! Open great room with vaulted ceilings and brick fireplace is ideal for entertaining. Enjoy the updated kitchen (2021) with new granite countertops, tiled backsplash, and built in appliances. The half story contains a very nice size bonus room and walk in attic that could be converted to additional bedrooms. HVAC 2019. New Water Softener System 2020. Windows 2016. Gutters/downspouts 2018. Lght fixtures/ceiling fans 2019. Exterior doors 2019 and 2021. Water Heater 2014.
Location
State IN
Area Tipton County
Direction From 31, turn east on 500N. Turn south into Prairie Acres S/D. At Lee drive turn west, then south on Wood Drive to home on corner lot at curve
Rooms
Basement Crawl
Dining Room 11 x 14
Kitchen Main, 12 x 14
Ensuite Laundry Main
Interior
Laundry Location Main
Heating Forced Air, Gas
Cooling Central Air
Flooring Carpet, Ceramic Tile, Tile
Fireplaces Number 1
Fireplaces Type Living/Great Rm, Gas Log
Appliance Dishwasher, Microwave, Refrigerator, Washer, Window Treatments, Cooktop-Electric, Dryer-Electric, Ice Maker, Iron Filter-Well Water, Oven-Double, Oven-Electric, Water Filtration System, Water Heater Gas, Water Softener-Owned, Window Treatment-Blinds
Laundry Main, 11 x 7
Exterior
Garage Attached
Garage Spaces 3.0
Fence None
Amenities Available Attic Storage, Attic-Walk-up, Cable Ready, Ceiling-Cathedral, Ceiling Fan(s), Ceilings-Beamed, Closet(s) Walk-in, Countertops-Stone, Crown Molding, Disposal, Dryer Hook Up Electric, Foyer Entry, Garage Door Opener, Landscaped, Multiple Phone Lines, Pantry-Walk In, Porch Covered, Six Panel Doors, Split Br Floor Plan, Storm Doors, Twin Sink Vanity, Utility Sink, Stand Up Shower, Tub/Shower Combination, Main Level Bedroom Suite, Formal Dining Room, Garage-Heated, Great Room, Main Floor Laundry
Waterfront No
Roof Type Asphalt
Building
Lot Description Corner, Level, Partially Wooded
Story 1.5
Foundation Crawl
Sewer Other
Water Well
Architectural Style Traditional
Structure Type Brick
New Construction No
Schools
Elementary Schools Tri Central
Middle Schools Tri-Central
High Schools Tri-Central
School District Tri-Central
Read Less Info
Want to know what your home might be worth? Contact us for a FREE valuation!

Our team is ready to help you sell your home for the highest possible price ASAP

IDX information provided by the Indiana Regional MLS
Bought with Cheryl Trietsch • Century 21 Scheetz-Indianapolis







