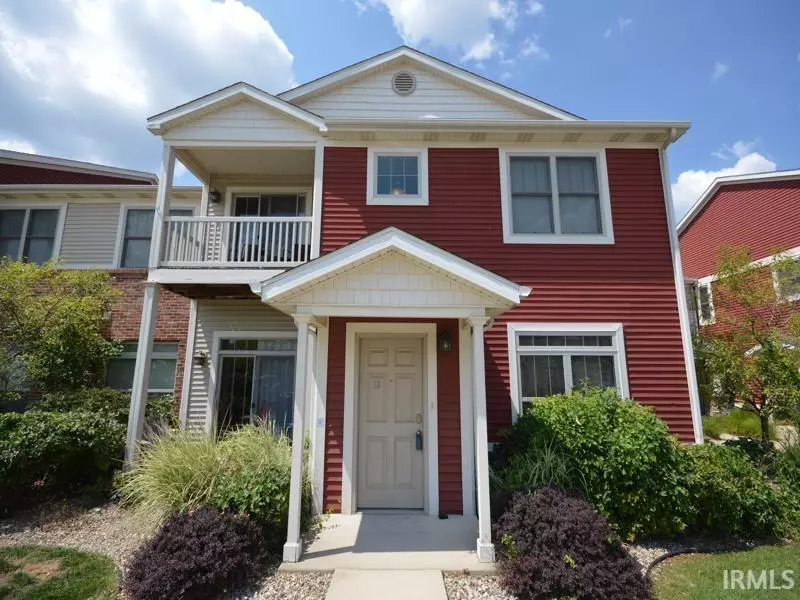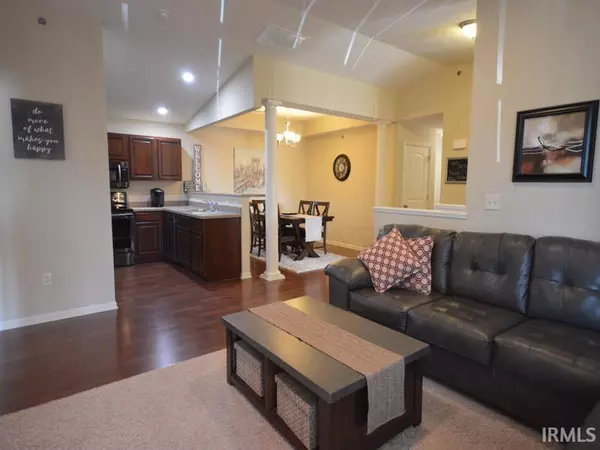$150,000
$155,000
3.2%For more information regarding the value of a property, please contact us for a free consultation.
2 Beds
2 Baths
1,412 SqFt
SOLD DATE : 09/27/2021
Key Details
Sold Price $150,000
Property Type Condo
Sub Type Condo/Villa
Listing Status Sold
Purchase Type For Sale
Square Footage 1,412 sqft
Subdivision North Douglas Condos
MLS Listing ID 202132108
Sold Date 09/27/21
Style One Story
Bedrooms 2
Full Baths 2
HOA Fees $166/mo
Abv Grd Liv Area 1,412
Total Fin. Sqft 1412
Year Built 2007
Annual Tax Amount $2,406
Tax Year 2020
Property Description
Welcome home to: 5730 Irish Way! Tucked away is this beautiful Condo Community close to UNIVERSITIES, RESTAURANTS, SHOPPING, AND HOSPITALS! Great layout with 2 BEDROOMS, 2 BATHROOMS, STUDY AREA, LARGE LAUNDRY ROOM! Community Area with SWIMMING POOL & CLUB HOUSE w/ KITCHEN. You will not want to miss this opportunity schedule your showing today!
Location
State IN
Area St. Joseph County
Direction North side of Douglas Rd. between SR23 and Grape behind 7-11.
Rooms
Basement Slab
Dining Room 10 x 10
Kitchen Upper, 11 x 14
Ensuite Laundry Upper
Interior
Laundry Location Upper
Heating Gas, Forced Air
Cooling Central Air
Flooring Concrete, Laminate
Fireplaces Type None
Appliance Dishwasher, Microwave, Refrigerator, Washer, Dryer-Electric, Range-Electric, Water Heater Electric, Window Treatment-Blinds
Laundry Upper, 11 x 7
Exterior
Exterior Feature Clubhouse, Exercise Room, Sidewalks, Swimming Pool
Fence None
Pool Below Ground
Amenities Available Balcony, Breakfast Bar, Cable Ready, Ceiling Fan(s), Ceilings-Vaulted, Closet(s) Walk-in, Countertops-Laminate, Detector-Smoke, Dryer Hook Up Electric, Foyer Entry, Open Floor Plan, Range/Oven Hook Up Elec, Split Br Floor Plan, Tub/Shower Combination, Main Floor Laundry
Waterfront No
Roof Type Asphalt,Shingle
Building
Lot Description Level
Story 1
Foundation Slab
Sewer City
Water City
Structure Type Aluminum
New Construction No
Schools
Elementary Schools Perley
Middle Schools Edison
High Schools Adams
School District South Bend Community School Corp.
Read Less Info
Want to know what your home might be worth? Contact us for a FREE valuation!

Our team is ready to help you sell your home for the highest possible price ASAP

IDX information provided by the Indiana Regional MLS
Bought with SB NonMember • NonMember SB







