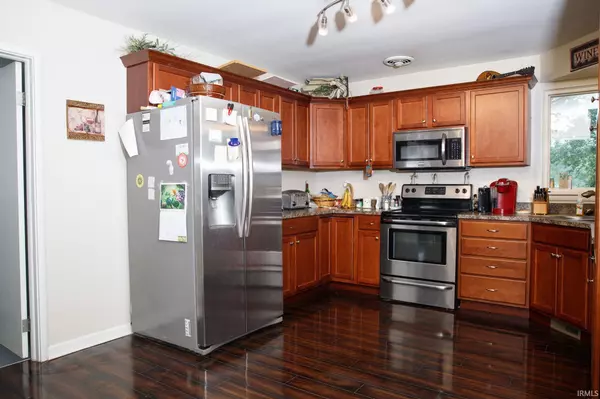$225,400
$224,900
0.2%For more information regarding the value of a property, please contact us for a free consultation.
4 Beds
2 Baths
2,228 SqFt
SOLD DATE : 09/13/2021
Key Details
Sold Price $225,400
Property Type Single Family Home
Sub Type Site-Built Home
Listing Status Sold
Purchase Type For Sale
Square Footage 2,228 sqft
Subdivision None
MLS Listing ID 202132796
Sold Date 09/13/21
Style One Story
Bedrooms 4
Full Baths 2
Abv Grd Liv Area 1,114
Total Fin. Sqft 2228
Year Built 1958
Annual Tax Amount $831
Tax Year 2021
Lot Size 1.150 Acres
Property Description
This timeless limestone home offers 2228 of finished living space with 4 bedrooms and 2 full bathrooms. With remodeling done in 2013 you will find newer cabinets, flooring, siding, fixtures, roof and paint. The garage was enclosed and the basement bathroom was added then also. A new tankless water heater was installed this year. Let the abundant light shine through with plentiful picture windows. You may choose to eat-in the nice size kitchen or this owner uses the former living room for their dining area. Three bedrooms and full bath complete the main floor. Walk downstairs to find a pleasant surprise to a finished family room with backyard access. The master is showcased with a walk-in closet. A full bathroom is conveniently located with laundry. This house offers plenty of storage throughout. Escape to the backyard and fall in love! It offers a back deck overlooking a great play area: swing set, tree swing, trampoline and a concreted basketball court! Enjoy the starry nights around the fire pit located close to a stream to explore. This home offers so much and conveniently located right outside of Jasper in the town of Haysville. Check it out today!
Location
State IN
Area Dubois County
Direction Hwy 231 North to Haysville, at the \"Y\" go east on SR 56, first house on the right
Rooms
Family Room 25 x 14
Basement Crawl, Finished, Full Basement, Walk-Out Basement
Kitchen Main, 12 x 17
Ensuite Laundry Lower
Interior
Laundry Location Lower
Heating Forced Air, Gas
Cooling Central Air
Flooring Carpet, Laminate, Vinyl
Fireplaces Type None
Appliance Dishwasher, Microwave, Refrigerator, Play/Swing Set, Range-Electric, Water Heater Tankless, Basketball Goal
Laundry Lower, 8 x 10
Exterior
Exterior Feature None
Garage Attached
Garage Spaces 2.0
Fence None
Amenities Available Attic Storage, Attic-Walk-up, Closet(s) Walk-in, Countertops-Laminate, Court-Basketball, Deck Open, Detector-Carbon Monoxide, Detector-Smoke, Dryer Hook Up Electric, Eat-In Kitchen, Firepit, Garage Door Opener, Landscaped, Pocket Doors, Porch Open, Range/Oven Hook Up Elec, Storm Doors, Stand Up Shower, Tub/Shower Combination, Washer Hook-Up
Waterfront No
Roof Type Dimensional Shingles
Building
Lot Description 0-2.9999, Partially Wooded
Story 1
Foundation Crawl, Finished, Full Basement, Walk-Out Basement
Sewer Septic
Water Public
Architectural Style Ranch
Structure Type Limestone,Vinyl
New Construction No
Schools
Elementary Schools Northeast Dubois
Middle Schools Northeast Dubois
High Schools Northeast Dubois
School District Northeast Dubois County School Corp.
Read Less Info
Want to know what your home might be worth? Contact us for a FREE valuation!

Our team is ready to help you sell your home for the highest possible price ASAP

IDX information provided by the Indiana Regional MLS
Bought with Tama Stemle • RE/MAX Local







