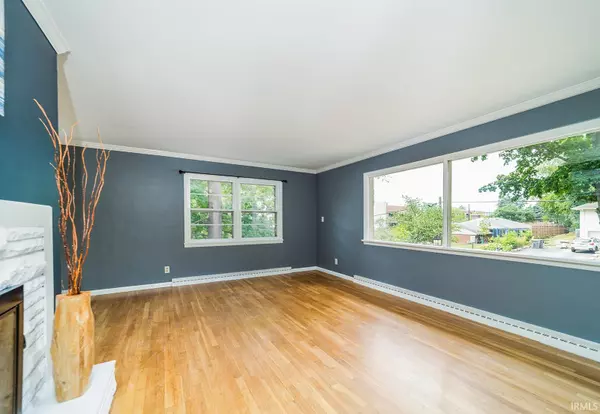$439,900
$439,900
For more information regarding the value of a property, please contact us for a free consultation.
5 Beds
3 Baths
2,880 SqFt
SOLD DATE : 10/28/2021
Key Details
Sold Price $439,900
Property Type Single Family Home
Sub Type Site-Built Home
Listing Status Sold
Purchase Type For Sale
Square Footage 2,880 sqft
Subdivision None
MLS Listing ID 202132594
Sold Date 10/28/21
Style One Story
Bedrooms 5
Full Baths 3
Abv Grd Liv Area 1,440
Total Fin. Sqft 2880
Year Built 1950
Annual Tax Amount $5,451
Tax Year 2021
Lot Size 0.290 Acres
Property Description
Welcome to 1204 N Grant Street! Looking out the front windows of this stunning mid century gem, you'll see West Lafayette Junior/Senior high school! This home offers the beauty of an established neighborhood with its large, wooded lot in combination with abundant improvements in award winning schools and just a short walk to campus, stadiums and West Lafayette businesses. This home offers 5 large bedrooms, 3 full baths, finished walkout basement, large updated kitchen and 2 fireplaces. This well landscaped property sits on nearly a third of an acre lot. Upon entering this sprawling ranch you will relish in an abundance of natural lighting from all directions and rich hardwood floors. Enjoy the large back maintenance free trex deck or on the large patio during tailgate parties with friends/family! Go down to the walk-out basement that offers a family room with a wood burning stove, full bathroom, 3 additional bedrooms and a huge utility room. Enjoy morning sitting on the open front porch. Updates: fresh paint, roof 2020, water softener 2020, trex deck appx '19, some kitchen appliances and bathroom updates! Seller will consider a granite or quartz countertop allowance. Additional features include a remodeled master bath, den with a built-in desk, built-in cabinetry, charming open front porch, 2-car garage with a large workshop, freshly painted interior and more! The back yard is surrounded by woods. Happy Hollow Park is nearby with over 80 acres of wilderness, trails, and playgrounds. Perfect location!
Location
State IN
Area Tippecanoe County
Direction 52 to South on Salisbury, Right on Grant, house on Left.
Rooms
Family Room 30 x 11
Basement Daylight, Full Basement, Partially Finished, Walk-Out Basement
Dining Room 10 x 13
Kitchen Main, 21 x 12
Ensuite Laundry Basement
Interior
Laundry Location Basement
Heating Forced Air, Gas
Cooling Central Air
Flooring Hardwood Floors, Laminate, Tile
Fireplaces Number 2
Fireplaces Type Basement, Family Rm, Living/Great Rm, Wood Burning, Wood Burning Stove
Appliance Dishwasher, Microwave, Refrigerator, Washer, Window Treatments, Cooktop-Electric, Dryer-Electric, Oven-Electric, Water Heater Gas, Water Softener-Owned, Window Treatment-Blinds
Laundry Basement
Exterior
Garage Detached
Garage Spaces 2.0
Amenities Available Attic Pull Down Stairs, Attic Storage, Breakfast Bar, Built-In Bookcase, Built-in Desk, Cable Available, Ceiling Fan(s), Deck Open, Detector-Smoke, Disposal, Dryer Hook Up Electric, Eat-In Kitchen, Foyer Entry, Garage Door Opener, Landscaped, Patio Open, Porch Open, Range/Oven Hook Up Elec, Skylight(s), Split Br Floor Plan, Stand Up Shower, Tub/Shower Combination, Main Level Bedroom Suite, Formal Dining Room, Great Room
Waterfront No
Roof Type Asphalt,Shingle
Building
Lot Description 0-2.9999, Partially Wooded
Story 1
Foundation Daylight, Full Basement, Partially Finished, Walk-Out Basement
Sewer City
Water City
Architectural Style Walkout Ranch
Structure Type Limestone,Wood
New Construction No
Schools
Elementary Schools Happy Hollow/Cumberland
Middle Schools West Lafayette
High Schools West Lafayette
School District West Lafayette Community School Corp.
Read Less Info
Want to know what your home might be worth? Contact us for a FREE valuation!

Our team is ready to help you sell your home for the highest possible price ASAP

IDX information provided by the Indiana Regional MLS
Bought with Susan Pounders • Keller Williams Indy Metro NE







