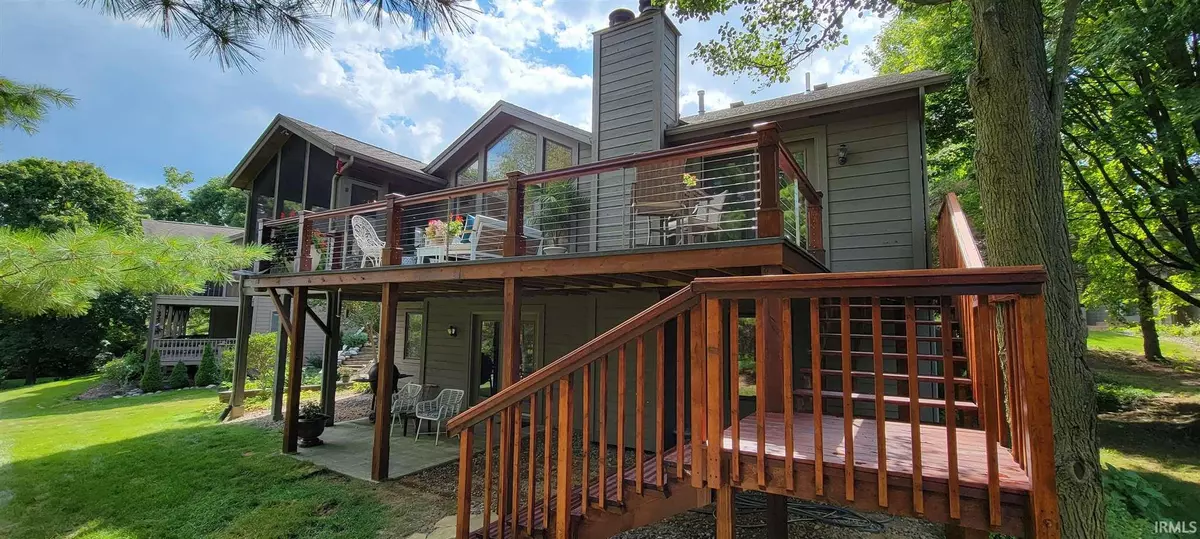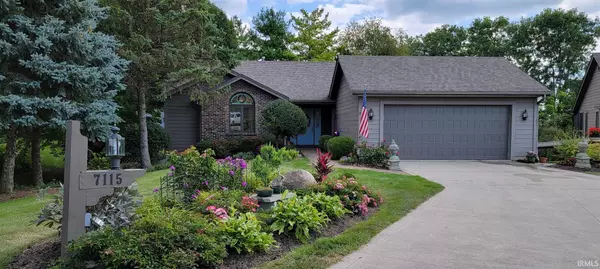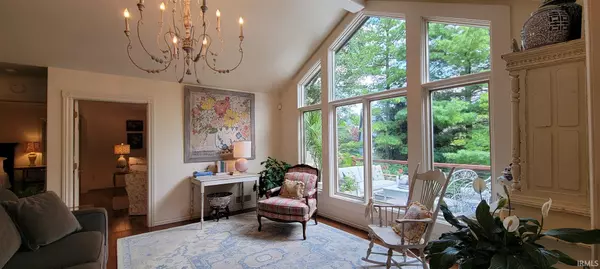$402,000
$364,900
10.2%For more information regarding the value of a property, please contact us for a free consultation.
3 Beds
3 Baths
2,746 SqFt
SOLD DATE : 09/03/2021
Key Details
Sold Price $402,000
Property Type Condo
Sub Type Condo/Villa
Listing Status Sold
Purchase Type For Sale
Square Footage 2,746 sqft
Subdivision Hamlets Of Woodland Ridge
MLS Listing ID 202132130
Sold Date 09/03/21
Style Detached
Bedrooms 3
Full Baths 2
Half Baths 1
HOA Fees $170/mo
Abv Grd Liv Area 1,446
Total Fin. Sqft 2746
Year Built 1993
Annual Tax Amount $2,822
Tax Year 2020
Lot Size 8,315 Sqft
Property Description
Stunning & exspansive detached villa in desired Hamlets of Woodland Ridge is ready for you! An entertainer's dream, this 3 bed/2.5 bath home is gorgeous & offers so very much to the distinctive buyer who yearns for quality & luxury at a great price. Main floor features GRAND MASTER BEDROOM SUITE; a sumptous retreat from the stressors of the day with it's own fireplace/ private entrance onto the deck. Master bath w/ soaring cathedral ceiling & large jetted tub / separate stand-up shower. Living/great room features floor to ceiling windows w/ bird's eye view of surrounding trees & private sanctuary that awaits outside. The dining area is elegant, airy & open to the chef's kitchen featuring all stainless appliances; coffee bar, large buffet. Screened porch features amazing views of private, wooded nature oasis. Just outside the screened in porch is a massive deck spanning the entire backside of the home. Lower level features cozy & relaxing family room w/custom wet bar, fireplace, patio doors leading outside & bedrooms 2 & 3. Highlights include: complete lower-level remodel w/fireplace mantel, new stair rail, new flooring, new carpet, new wet bar, new bathroom remodel 2015, remodel of basement office in 2018; new garage door 2017; new belt-driven garage door opener (Liftmaster Elite) in 2020; new outside curved stair and planter box 2017. Must see to appreciate all this home has to offer! New LG washer/dryer included in sale!
Location
State IN
Area Allen County
Zoning R1
Direction West on HWY 24, south into Hamlets; turn right on Woodland Ridge East, second street on south side...house on left side of cul-de-sac.
Rooms
Family Room 18 x 17
Basement Finished
Dining Room 14 x 12
Kitchen Main, 17 x 12
Ensuite Laundry Main
Interior
Laundry Location Main
Heating Forced Air, Gas
Cooling Central Air
Flooring Carpet, Hardwood Floors, Laminate, Tile
Fireplaces Number 1
Fireplaces Type Living/Great Rm, 1st Bdrm, Vented
Appliance Dishwasher, Refrigerator, Washer, Window Treatments, Cooktop-Electric, Dryer-Electric, Dryer-Gas, Humidifier, Kitchen Exhaust Downdraft, Oven-Double, Oven-Electric, Range-Electric, Water Heater Electric
Laundry Main
Exterior
Exterior Feature Sidewalks, Swimming Pool, Tennis Courts
Garage Attached
Garage Spaces 2.0
Fence None
Pool Association
Amenities Available Attic Pull Down Stairs, Attic Storage, Attic-Walk-up, Breakfast Bar, Cable Ready, Ceiling-9+, Ceilings-Beamed, Ceilings-Vaulted, Closet(s) Walk-in, Countertops-Solid Surf, Court-Tennis, Crown Molding, Deck Open, Detector-Carbon Monoxide, Detector-Smoke, Disposal, Dryer Hook Up Gas/Elec, Eat-In Kitchen, Foyer Entry, Garage Door Opener, Jet Tub, Kitchen Island, Landscaped, Natural Woodwork, Near Walking Trail, Open Floor Plan, Pantry-Walk In, Patio Open, Porch Screened, Range/Oven Hk Up Gas/Elec, Six Panel Doors, Twin Sink Vanity, Wiring-Data, Stand Up Shower, Tub/Shower Combination, Main Level Bedroom Suite, Custom Cabinetry, Garage Utilities
Waterfront No
Roof Type Asphalt,Shingle
Building
Lot Description Cul-De-Sac, Partially Wooded
Foundation Finished
Sewer City
Water City
Architectural Style Traditional
Structure Type Brick,Cedar
New Construction No
Schools
Elementary Schools Lafayette Meadow
Middle Schools Summit
High Schools Homestead
School District Msd Of Southwest Allen Cnty
Read Less Info
Want to know what your home might be worth? Contact us for a FREE valuation!

Our team is ready to help you sell your home for the highest possible price ASAP

IDX information provided by the Indiana Regional MLS
Bought with Bette Sue Rowe • Coldwell Banker Real Estate Group







