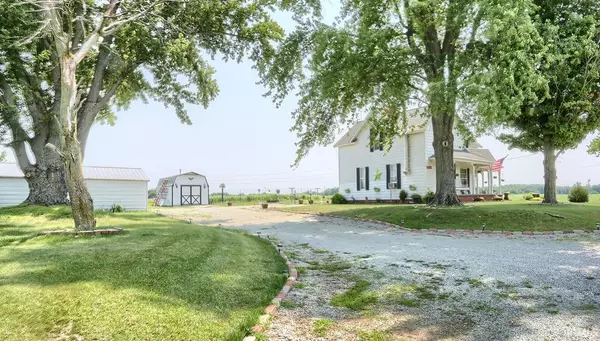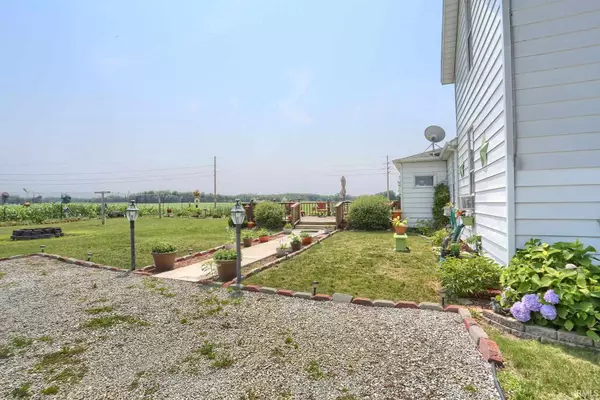$210,000
$210,000
For more information regarding the value of a property, please contact us for a free consultation.
4 Beds
1 Bath
1,883 SqFt
SOLD DATE : 10/08/2021
Key Details
Sold Price $210,000
Property Type Single Family Home
Sub Type Site-Built Home
Listing Status Sold
Purchase Type For Sale
Square Footage 1,883 sqft
Subdivision None
MLS Listing ID 202126487
Sold Date 10/08/21
Style One and Half Story
Bedrooms 4
Full Baths 1
Abv Grd Liv Area 1,883
Total Fin. Sqft 1883
Year Built 1918
Annual Tax Amount $1,546
Tax Year 2021
Lot Size 1.080 Acres
Property Description
***NEW PRICE...AND...SELLER AGREES TO COVER THE COST OF A BRAND NEW HVAC SYSTEM INCLUDING CENTRAL AIR*** Welcome to your peaceful country home! The wrap around front porch is waiting for you to enjoy the gentle breezes and beautiful sunsets. Entering the home you'll find beautifully restored hardwood flooring throughout the home as well as large windows and original woodwork. The living room is complete with a wood burning stove so you can cuddle up and enjoy the crackling fire during the colder months. The large formal dining room is currently being used as both a sitting room and a dining area but it can be tailored to meet your needs. It also has a built-in display case for all your favorite heirlooms to be protected. In the kitchen you'll appreciate the under cabinet lighting and the extra sitting area great for a cup of coffee or the perfect place to decorate cookies. Through the kitchen is the main level laundry, entry off the back deck, and a drop zone area for shoes and coats. The main level bathroom is large and bright and can be accessed through the main level bedroom or just off the dining room. There is plenty of space upstairs for guests with three more large bedrooms, all complete with hardwood floors. The basement provides additional space for storing items or for putting up all your garden produce. Head outdoors to enjoy your acre of land in this peaceful setting and take advantage of the shade with a picnic under the mature trees. The big deck is perfect for all your summer get-togethers and a great place for your family and guests to enjoy the sunsets and fireflies.
Location
State IN
Area Kosciusko County
Direction Off of IN25, head N toward 100 S Turn left at the 1st cross street onto 100 S Turn left onto S 550 W Home is on the left
Rooms
Basement Partial Basement, Unfinished
Dining Room 16 x 15
Kitchen Main, 13 x 11
Ensuite Laundry Main
Interior
Laundry Location Main
Heating Electric
Cooling Window
Flooring Hardwood Floors, Laminate
Fireplaces Number 1
Fireplaces Type Living/Great Rm, Wood Burning, One
Appliance Dishwasher, Microwave, Refrigerator, Washer, Dryer-Electric, Freezer, Oven-Electric, Range-Electric
Laundry Main
Exterior
Garage Carport
Garage Spaces 2.0
Amenities Available Built-In Bookcase, Ceiling Fan(s), Closet(s) Walk-in, Deck Open, Dryer Hook Up Electric, Firepit, Natural Woodwork, Porch Covered, Stand Up Shower, Main Level Bedroom Suite, Washer Hook-Up
Waterfront No
Roof Type Asphalt
Building
Lot Description Irregular, Rolling, 0-2.9999
Story 1.5
Foundation Partial Basement, Unfinished
Sewer Septic
Water Well
Architectural Style Traditional
Structure Type Aluminum
New Construction No
Schools
Elementary Schools Mentone
Middle Schools Tippe Valley
High Schools Tippe Valley
School District Tippecanoe Valley
Read Less Info
Want to know what your home might be worth? Contact us for a FREE valuation!

Our team is ready to help you sell your home for the highest possible price ASAP

IDX information provided by the Indiana Regional MLS
Bought with James Bausch • RE/MAX Results- Warsaw







