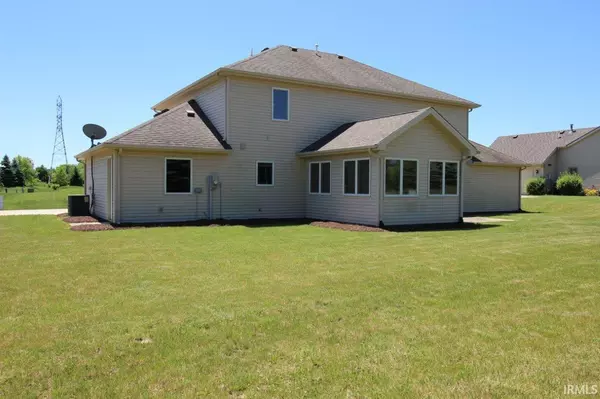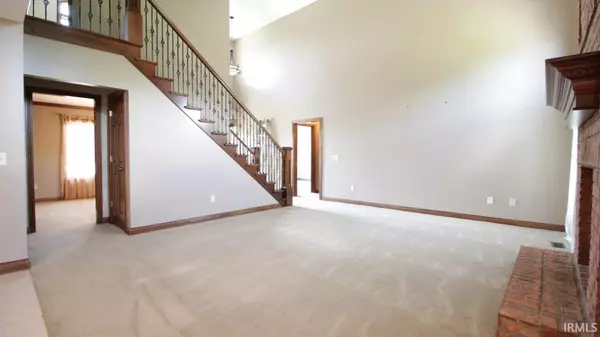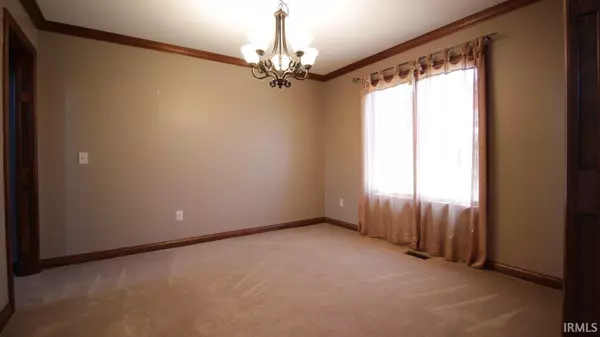$300,000
$305,000
1.6%For more information regarding the value of a property, please contact us for a free consultation.
4 Beds
4 Baths
2,493 SqFt
SOLD DATE : 08/06/2021
Key Details
Sold Price $300,000
Property Type Single Family Home
Sub Type Site-Built Home
Listing Status Sold
Purchase Type For Sale
Square Footage 2,493 sqft
Subdivision Bittersweet Lakes
MLS Listing ID 202125949
Sold Date 08/06/21
Style Two Story
Bedrooms 4
Full Baths 3
Half Baths 1
HOA Fees $58/ann
Abv Grd Liv Area 2,493
Total Fin. Sqft 2493
Year Built 2006
Annual Tax Amount $4,080
Tax Year 2021
Lot Size 0.294 Acres
Property Description
This lofted Ranch Home has 2,493 Sq-Ft with 4 bedrooms, 3.5 baths, a great room, a loft, a sun room, a laundry room, the kitchen and a 3-car garage. Ceramic flooring in the kitchen, sunroom and all baths. The master bedroom and the laundry room are both on the main floor. There are 3 bedrooms and a loft upstairs. Bedroom 2 has its own ensuite bathroom. Bedrooms 3 and 4 share a Jack-n-Jill style bath. There is also a half bath on the main floor for guests. All of the kitchen appliances are included: gas range, microwave, dishwasher, refrigerator. The laundry hook-up is compatible with a gas or an electric dryer. Located in SW Allen County School system. The association dues cover use and maintenance of nine lakes and ponds, a community pool, tennis courts, a clubhouse and plowing the streets. Go to Bittersweet Lakes website for more information. The home is move-in-ready but it does need some TLC because it has been rented out for the past several years; most buyers will probably want to re-paint the interior and step up the details, it is already priced accordingly.
Location
State IN
Area Allen County
Zoning R1
Direction From the Intersection of Liberty Mills and Homestead Rd; travel west on Liberty Mills and take a left into Bittersweet Lakes onto Beaver Creek Court, Then the first Left onto Tweedsmuir, it is the second home on the left.
Rooms
Basement Slab
Dining Room 12 x 11
Kitchen Main, 14 x 10
Ensuite Laundry Main
Interior
Laundry Location Main
Heating Forced Air, Gas
Cooling Central Air
Flooring Carpet, Tile
Fireplaces Number 1
Fireplaces Type Living/Great Rm, Gas Log
Appliance Dishwasher, Microwave, Refrigerator, Window Treatments, Range-Gas, Sump Pump, Water Heater Gas
Laundry Main, 8 x 6
Exterior
Exterior Feature Clubhouse, Sidewalks, Swimming Pool, Tennis Courts
Garage Attached
Garage Spaces 3.0
Fence None
Pool Association
Amenities Available 1st Bdrm En Suite, Ceiling-9+, Dryer Hook Up Gas/Elec, Garden Tub, Open Floor Plan, Patio Open, Range/Oven Hk Up Gas/Elec, Main Level Bedroom Suite, Main Floor Laundry, Washer Hook-Up, Jack & Jill Bath
Waterfront No
Roof Type Asphalt
Building
Lot Description 0-2.9999, Level
Story 2
Foundation Slab
Sewer Public
Water Public
Architectural Style Lofted, Ranch, Traditional
Structure Type Brick,Cedar,Vinyl
New Construction No
Schools
Elementary Schools Lafayette Meadow
Middle Schools Summit
High Schools Homestead
School District Msd Of Southwest Allen Cnty
Read Less Info
Want to know what your home might be worth? Contact us for a FREE valuation!

Our team is ready to help you sell your home for the highest possible price ASAP

IDX information provided by the Indiana Regional MLS
Bought with Brittany Fischbach • Keller Williams Realty Group







