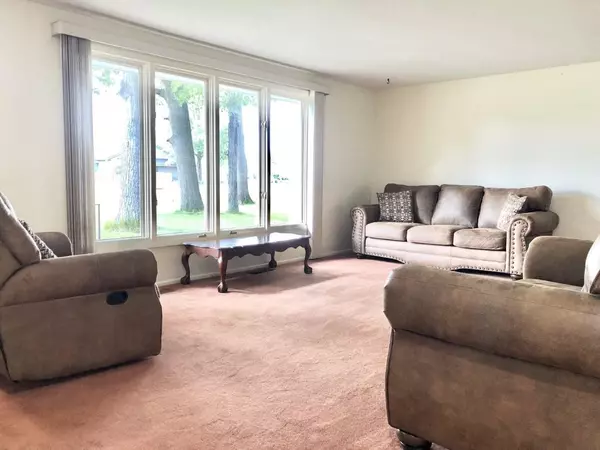$144,500
$144,500
For more information regarding the value of a property, please contact us for a free consultation.
3 Beds
2 Baths
1,940 SqFt
SOLD DATE : 08/10/2021
Key Details
Sold Price $144,500
Property Type Single Family Home
Sub Type Site-Built Home
Listing Status Sold
Purchase Type For Sale
Square Footage 1,940 sqft
Subdivision Stratton Place
MLS Listing ID 202127884
Sold Date 08/10/21
Style One Story
Bedrooms 3
Full Baths 2
Abv Grd Liv Area 1,940
Total Fin. Sqft 1940
Year Built 1960
Annual Tax Amount $1,425
Tax Year 2021
Lot Size 0.460 Acres
Property Description
THIS 1 STORY HOME FEATURES A SPACIOUS FAMILY ROOM WITH A POCKET DOOR AND LIVING ROOM. THE KITCHEN HAS A BREAKFAST ISLAND WITH UPDATED BASE CABINETS, MATCHING GAS RANGE, DISHWASHER AND DOUBLE DOOR REFRIGERATOR. THE WASHER AND DRYER REMAIN IN THE LAUNDRY ROOM/SECOND FULL BATH AREA. THE HALL BATH IS SPACIOUS WITH DOUBLE SINKS AND SECOND ENTRY DOOR TO THE MAIN BEDROOM. ALL 3 BEDROOMS HAVE A PADDLE FANS WITH A LIGHT. THIS HOME IS LOCATED ON A SPACIOUS LOT WITH A PARTIAL FENCED IN THE BACK YARD AND 2 STORAGE SHEDS TO PARK AND STORE YOUR TOOLS AND GARDEN EQUIPMENT. THE OVERHEAD GARAGE DOOR AND OPENER ARE NEW IN 2020. THE HOME COMES WITH A 1 YEAR PAID HMS WRITTEN WARRANTY FOR THE HEATING, CENTRAL AIR, PLUMBING, ELECTRICAL, RANGE AND REFRIGERATOR FOR THE $489 PLAN. THE BROCHURE IS PROVIDED IN THE ATTACHED DOCUMENTS.
Location
State IN
Area Allen County
Zoning R1
Direction From I 469, Travel West On State Road 930. Turn South On Minnich Road. Travel West On Moeller Road. The Property Is Between Green Road And Werling Road On The North Side Of The Road.
Rooms
Family Room 25 x 19
Basement Slab
Dining Room 11 x 10
Kitchen Main, 15 x 11
Ensuite Laundry Main
Interior
Laundry Location Main
Heating Forced Air, Gas
Cooling Central Air
Flooring Carpet, Ceramic Tile, Laminate
Fireplaces Number 1
Fireplaces Type Family Rm, Fireplace Screen/Door, Wood Burning
Appliance Dishwasher, Refrigerator, Washer, Dryer-Electric, Kitchen Exhaust Hood, Range-Gas, Water Heater Electric, Window Treatment-Blinds
Laundry Main, 12 x 6
Exterior
Exterior Feature None
Garage Attached
Garage Spaces 2.0
Fence Chain Link
Amenities Available Attic Pull Down Stairs, Breakfast Bar, Ceilings-Beamed, Countertops-Laminate, Disposal, Dryer Hook Up Electric, Foyer Entry, Garage Door Opener, Patio Open, Porch Covered, Range/Oven Hook Up Gas, Twin Sink Vanity, Stand Up Shower, Tub/Shower Combination, Formal Dining Room, Main Floor Laundry, Washer Hook-Up
Waterfront No
Waterfront Description None
Roof Type Asphalt
Building
Lot Description Level
Story 1
Foundation Slab
Sewer City
Water City
Architectural Style Ranch
Structure Type Brick,Wood
New Construction No
Schools
Elementary Schools New Haven
Middle Schools New Haven
High Schools New Haven
School District East Allen County
Read Less Info
Want to know what your home might be worth? Contact us for a FREE valuation!

Our team is ready to help you sell your home for the highest possible price ASAP

IDX information provided by the Indiana Regional MLS
Bought with Jeffrey Lawson • CENTURY 21 Bradley Realty, Inc







